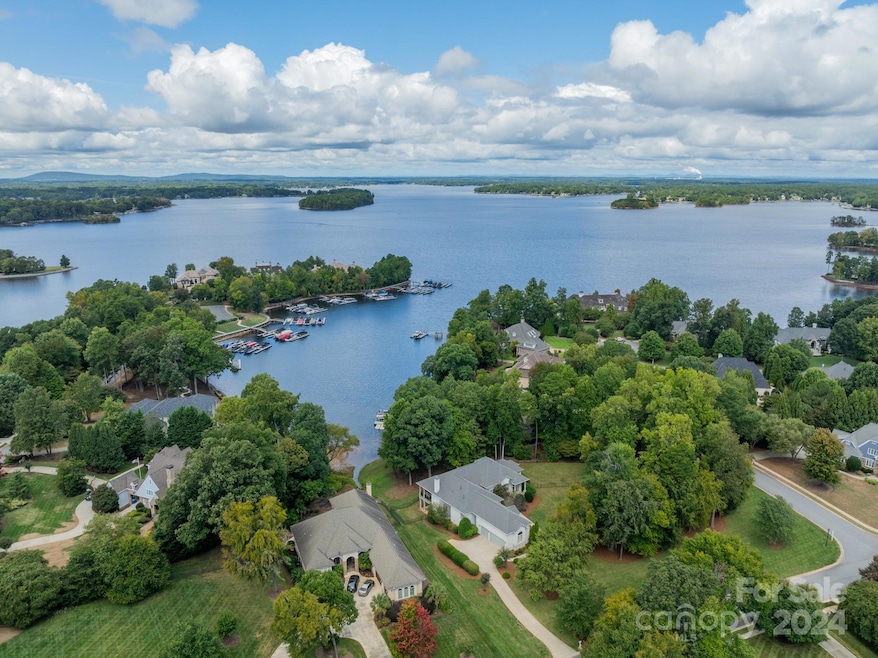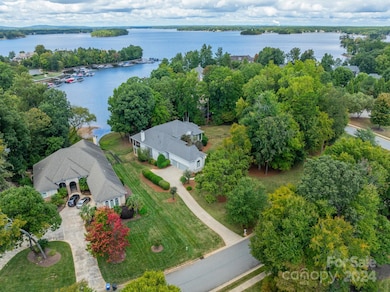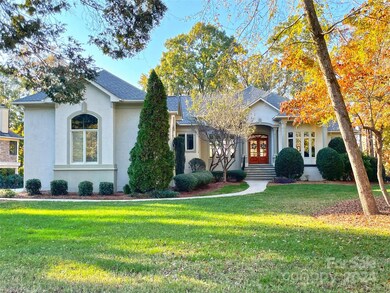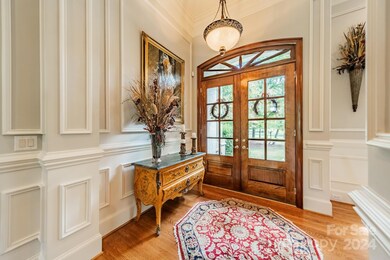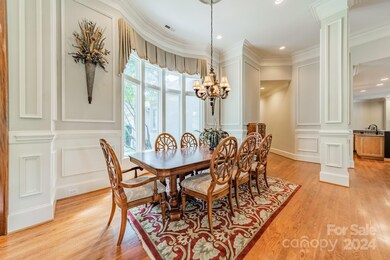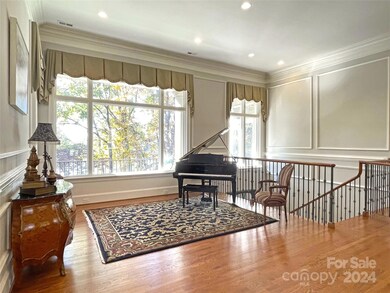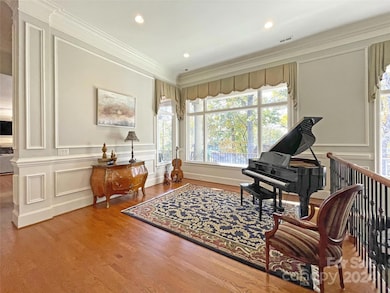
134 Swayne Dr Mooresville, NC 28117
Lake Norman NeighborhoodHighlights
- Golf Course Community
- Access To Lake
- Fitness Center
- Woodland Heights Elementary School Rated A-
- Boat Slip
- Waterfront
About This Home
As of February 2025This Florida-style, hard stucco home is a beautiful ranch home with open floor plan and a full basement that has been finished for additional living space. It beautifully blends modern with traditional. Primary suite on the main level with huge walk-in closet, sitting area and a spa-like bath. 2nd option for a primary bedroom on the lake level with walk-in closet, large bath with jetted tub and walk-in shower, and 2 sitting rooms... or use it as a secondary living quarters since there is a 2nd kitchen and living spaces on that level! Basement also includes a bonus room, a home gym, and an office. Enjoy the views of the lake from the huge lanai and lower terrace! Waterfront beach area and comes with Boat Slip #32 just around the corner at Pier Z! A short distance away is Trump National Charlotte offering the best golf, tennis, pool & more!
Last Agent to Sell the Property
Keller Williams Unified Brokerage Email: pamelatemple@kw.com License #202531

Home Details
Home Type
- Single Family
Est. Annual Taxes
- $11,746
Year Built
- Built in 2003
Lot Details
- Lot Dimensions are 151x95x247x38x78x270x163
- Waterfront
- Private Lot
- Wooded Lot
- Property is zoned R20 CUD, R-20
HOA Fees
Parking
- 3 Car Attached Garage
- Driveway
Home Design
- Contemporary Architecture
- Stucco
Interior Spaces
- 1-Story Property
- Insulated Windows
- Water Views
- Laundry Room
Kitchen
- Built-In Self-Cleaning Oven
- Gas Cooktop
- Microwave
- Plumbed For Ice Maker
- Dishwasher
- Disposal
Flooring
- Wood
- Tile
- Vinyl
Bedrooms and Bathrooms
Finished Basement
- Basement Fills Entire Space Under The House
- Interior and Exterior Basement Entry
Outdoor Features
- Access To Lake
- Boat Slip
- Covered patio or porch
- Terrace
Schools
- Woodland Heights Elementary And Middle School
- Lake Norman High School
Utilities
- Forced Air Heating and Cooling System
- Heating System Uses Natural Gas
- Community Well
- Gas Water Heater
- Septic Tank
Listing and Financial Details
- Assessor Parcel Number 4624-49-9914.000
- Tax Block Ph 08
Community Details
Overview
- Hawthorne Management Association, Phone Number (704) 377-0114
- Pier Z Boatslip Assoc. (Herman Management) Association, Phone Number (800) 732-9695
- Built by G.M. Helms
- The Point Subdivision
- Mandatory home owners association
Amenities
- Picnic Area
- Clubhouse
Recreation
- Golf Course Community
- Tennis Courts
- Sport Court
- Recreation Facilities
- Community Playground
- Fitness Center
- Community Pool
- Putting Green
- Trails
Map
Home Values in the Area
Average Home Value in this Area
Property History
| Date | Event | Price | Change | Sq Ft Price |
|---|---|---|---|---|
| 02/10/2025 02/10/25 | Sold | $1,900,000 | -14.6% | $276 / Sq Ft |
| 01/09/2025 01/09/25 | Pending | -- | -- | -- |
| 01/05/2025 01/05/25 | Price Changed | $2,224,000 | -1.1% | $323 / Sq Ft |
| 01/03/2025 01/03/25 | Price Changed | $2,249,000 | -2.2% | $327 / Sq Ft |
| 12/26/2024 12/26/24 | Price Changed | $2,299,000 | -2.1% | $334 / Sq Ft |
| 12/16/2024 12/16/24 | Price Changed | $2,349,000 | -1.1% | $341 / Sq Ft |
| 12/06/2024 12/06/24 | Price Changed | $2,374,000 | -1.0% | $345 / Sq Ft |
| 11/26/2024 11/26/24 | Price Changed | $2,399,000 | -1.9% | $348 / Sq Ft |
| 11/16/2024 11/16/24 | Price Changed | $2,445,000 | -2.0% | $355 / Sq Ft |
| 11/07/2024 11/07/24 | Price Changed | $2,495,000 | -3.9% | $362 / Sq Ft |
| 10/10/2024 10/10/24 | Price Changed | $2,595,000 | -3.7% | $377 / Sq Ft |
| 09/21/2024 09/21/24 | For Sale | $2,695,000 | -- | $391 / Sq Ft |
Tax History
| Year | Tax Paid | Tax Assessment Tax Assessment Total Assessment is a certain percentage of the fair market value that is determined by local assessors to be the total taxable value of land and additions on the property. | Land | Improvement |
|---|---|---|---|---|
| 2024 | $11,746 | $1,980,600 | $637,500 | $1,343,100 |
| 2023 | $11,746 | $1,980,600 | $637,500 | $1,343,100 |
| 2022 | $8,705 | $1,377,680 | $450,000 | $927,680 |
| 2021 | $8,701 | $1,377,680 | $450,000 | $927,680 |
| 2020 | $8,701 | $1,377,680 | $450,000 | $927,680 |
| 2019 | $8,563 | $1,377,680 | $450,000 | $927,680 |
| 2018 | $8,150 | $1,355,260 | $412,500 | $942,760 |
| 2017 | $8,150 | $1,355,260 | $412,500 | $942,760 |
| 2016 | $8,150 | $1,355,260 | $412,500 | $942,760 |
| 2015 | $8,150 | $1,355,260 | $412,500 | $942,760 |
| 2014 | $7,202 | $1,288,320 | $390,000 | $898,320 |
Mortgage History
| Date | Status | Loan Amount | Loan Type |
|---|---|---|---|
| Open | $1,520,000 | New Conventional | |
| Previous Owner | $425,000 | Credit Line Revolving | |
| Previous Owner | $968,000 | Commercial | |
| Previous Owner | $977,400 | Construction | |
| Previous Owner | $780,000 | Construction | |
| Closed | $121,000 | No Value Available |
Deed History
| Date | Type | Sale Price | Title Company |
|---|---|---|---|
| Warranty Deed | $1,900,000 | None Listed On Document | |
| Warranty Deed | $1,210,000 | -- | |
| Trustee Deed | $477,485 | -- | |
| Special Warranty Deed | $325,000 | -- |
Similar Homes in Mooresville, NC
Source: Canopy MLS (Canopy Realtor® Association)
MLS Number: 4178864
APN: 4624-49-9914.000
- 125 Swayne Dr
- 148 Lightship Dr
- 147 Shelburne Place
- 122 N Longfellow Ln
- 252 Greyfriars Rd
- 276 Greyfriars Rd
- 142 Tuscany Trail
- 111 Kent Ct
- 138 Hopkinton Dr
- 300 Yacht Rd
- 283 Milford Cir
- 145 Milford Cir
- 105 Pelican Ct
- 116 Cottage Grove Ln
- 356 Yacht Rd
- 115 Stonewall Beach Ln
- 117 Yellow Jacket Cir
- 123 Yellow Jacket Cir
- 124 Wellcraft Ct
- 155 Union Chapel Dr
