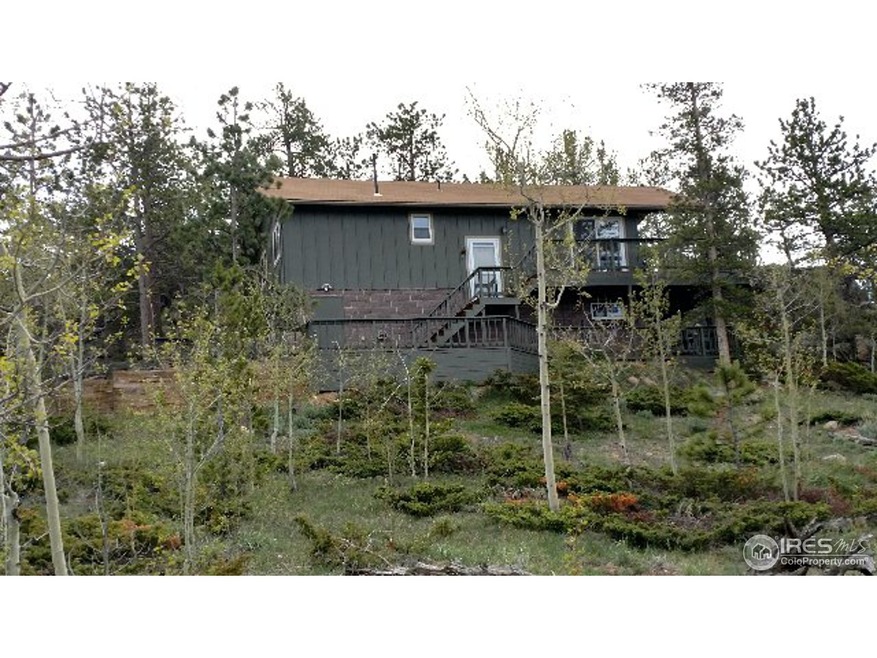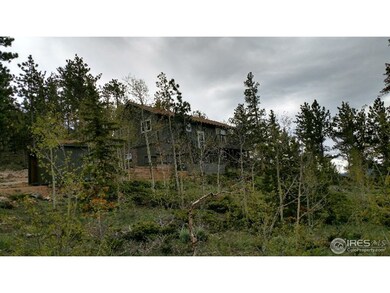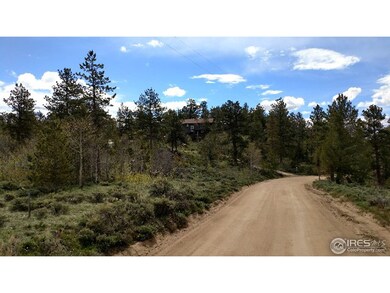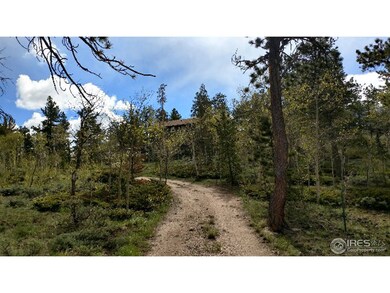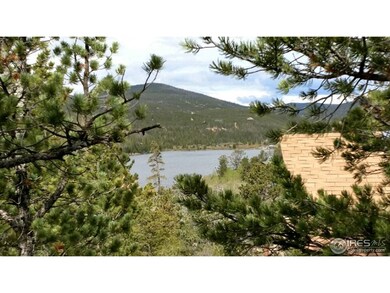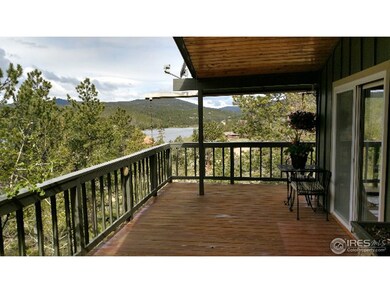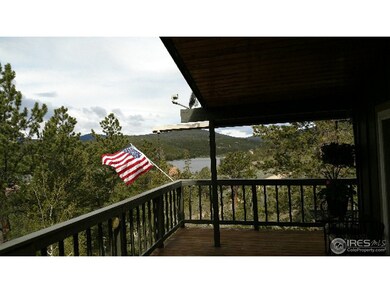
134 Swift Deer Rd Red Feather Lakes, CO 80545
Highlights
- Water Views
- Deck
- Cathedral Ceiling
- Parking available for a boat
- Wooded Lot
- Wood Flooring
About This Home
As of June 2021The pride of ownership and tender loving care shows in every aspect inside and outside of this secluded cabin. Updated floor coverings. Flue in living room ready for your choice of wood stove or fireplace. Storage shed. Great lake views from multiple deck areas and living spaces. Rock outcroppings and healthy forest provide a "nestled in the woods" feel for your fulltime or weekend living. Fish just a short walk from home. Hike the trails and view the wildlife.
Last Agent to Sell the Property
David W Birks
Lone Pine Realty
Last Buyer's Agent
Shirley Cicero
Continental West Realty
Home Details
Home Type
- Single Family
Est. Annual Taxes
- $1,392
Year Built
- Built in 1981
Lot Details
- 1.52 Acre Lot
- Rock Outcropping
- Level Lot
- Wooded Lot
- Property is zoned E1
HOA Fees
Parking
- 1 Car Attached Garage
- Parking available for a boat
Home Design
- Cabin
- Wood Frame Construction
- Composition Roof
Interior Spaces
- 1,150 Sq Ft Home
- 1-Story Property
- Cathedral Ceiling
- Window Treatments
- Wood Frame Window
- Water Views
- Finished Basement
- Laundry in Basement
Kitchen
- Eat-In Kitchen
- Electric Oven or Range
- Freezer
Flooring
- Wood
- Carpet
Bedrooms and Bathrooms
- 3 Bedrooms
- 1 Full Bathroom
- Primary bathroom on main floor
Laundry
- Dryer
- Washer
- Sink Near Laundry
Home Security
- Storm Windows
- Storm Doors
Eco-Friendly Details
- Energy-Efficient HVAC
- Energy-Efficient Thermostat
Outdoor Features
- Deck
Schools
- Red Feather Elementary School
- Cache La Poudre Middle School
- Poudre High School
Utilities
- Forced Air Heating System
- Space Heater
- Baseboard Heating
- Propane
- Septic System
- High Speed Internet
- Satellite Dish
Listing and Financial Details
- Assessor Parcel Number R0268461
Community Details
Overview
- Association fees include common amenities, trash, snow removal
- Crystal Lakes Subdivision
Recreation
- Park
Map
Home Values in the Area
Average Home Value in this Area
Property History
| Date | Event | Price | Change | Sq Ft Price |
|---|---|---|---|---|
| 04/27/2025 04/27/25 | For Sale | $480,000 | +20.0% | $417 / Sq Ft |
| 06/28/2021 06/28/21 | Sold | $400,000 | +0.3% | $303 / Sq Ft |
| 05/20/2021 05/20/21 | Price Changed | $398,900 | -6.1% | $302 / Sq Ft |
| 04/27/2021 04/27/21 | For Sale | $424,900 | +70.0% | $322 / Sq Ft |
| 01/28/2019 01/28/19 | Off Market | $249,900 | -- | -- |
| 07/14/2017 07/14/17 | Sold | $249,900 | 0.0% | $217 / Sq Ft |
| 06/14/2017 06/14/17 | Pending | -- | -- | -- |
| 06/02/2017 06/02/17 | For Sale | $249,900 | -- | $217 / Sq Ft |
Tax History
| Year | Tax Paid | Tax Assessment Tax Assessment Total Assessment is a certain percentage of the fair market value that is determined by local assessors to be the total taxable value of land and additions on the property. | Land | Improvement |
|---|---|---|---|---|
| 2025 | $2,264 | $28,542 | $8,268 | $20,274 |
| 2024 | $2,264 | $28,542 | $8,268 | $20,274 |
| 2022 | $1,803 | $19,141 | $2,989 | $16,152 |
| 2021 | $1,822 | $19,692 | $3,075 | $16,617 |
| 2020 | $1,528 | $16,360 | $2,789 | $13,571 |
| 2019 | $1,534 | $16,360 | $2,789 | $13,571 |
| 2018 | $1,394 | $15,322 | $2,340 | $12,982 |
| 2017 | $1,271 | $14,026 | $2,340 | $11,686 |
| 2016 | $1,392 | $15,283 | $2,229 | $13,054 |
| 2015 | $1,382 | $15,280 | $2,230 | $13,050 |
| 2014 | $1,135 | $13,040 | $3,660 | $9,380 |
Mortgage History
| Date | Status | Loan Amount | Loan Type |
|---|---|---|---|
| Previous Owner | $380,000 | New Conventional | |
| Previous Owner | $207,750 | Commercial | |
| Previous Owner | $224,910 | Commercial | |
| Previous Owner | $80,892 | New Conventional | |
| Previous Owner | $84,000 | Purchase Money Mortgage |
Deed History
| Date | Type | Sale Price | Title Company |
|---|---|---|---|
| Quit Claim Deed | -- | None Listed On Document | |
| Warranty Deed | $400,000 | First American Title | |
| Warranty Deed | $249,900 | Fidelity National Title | |
| Warranty Deed | $179,900 | Stewart Title | |
| Quit Claim Deed | -- | None Available |
Similar Homes in Red Feather Lakes, CO
Source: IRES MLS
MLS Number: 822115
APN: 40122-06-070
- 147 Navajo Rd
- 609 Navajo Rd
- 2581 Shoshoni Dr
- 7176 Ottawa Way
- 67 Timicua Ct
- 7282 Ottawa Way
- 63 Nambe Ct
- 137 Cimarron Rd
- 873 Huron Rd
- 53 Tahlequah Way
- 199 Catawba Ct
- 35 Concho Ct
- 1387 Osage Trail
- 241 Mattapony Way
- 277 Huron Rd
- 50 Kanawha Ct
- 1836 Shoshoni Dr
- 1482 Shoshoni Dr
- 1421 Jicarilla Trail
- 5547 N County Road 73c
