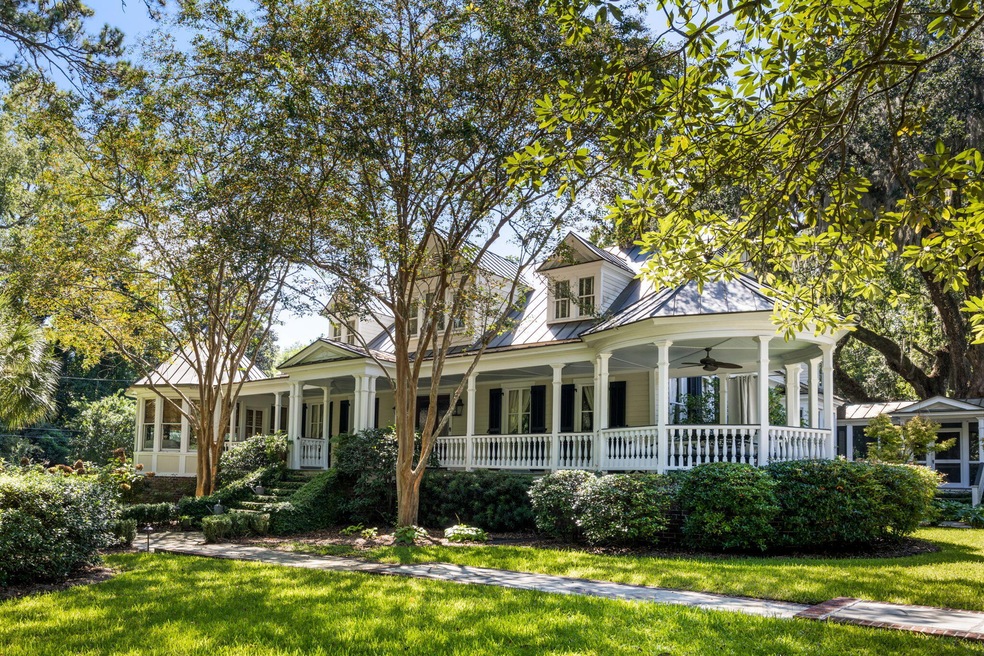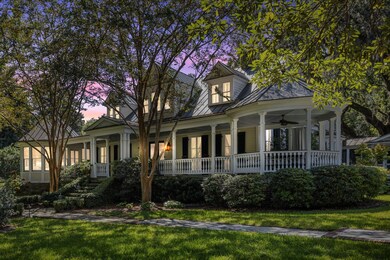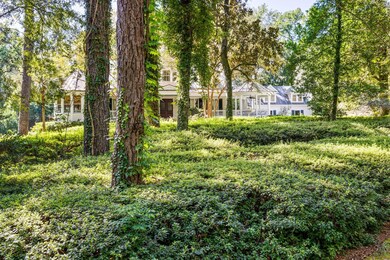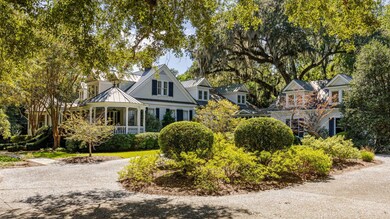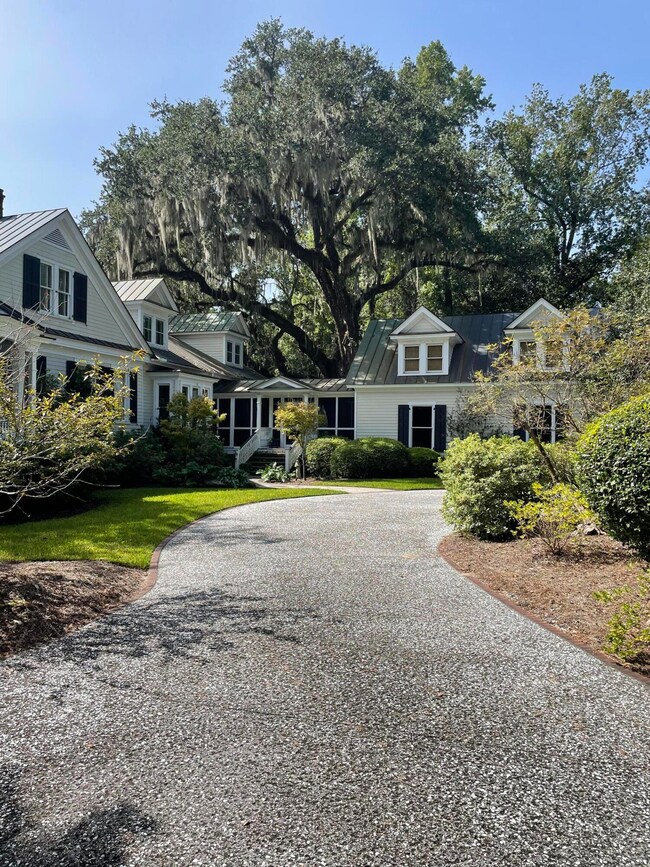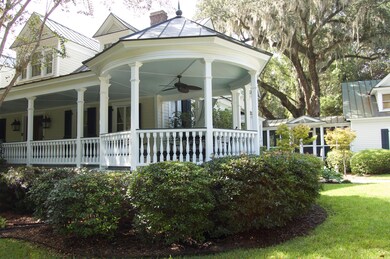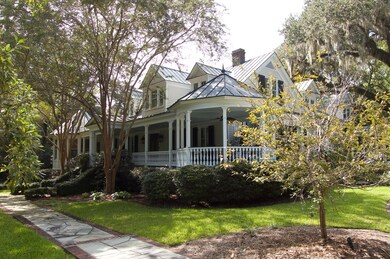
134 Tupper Ln Summerville, SC 29483
Highlights
- 1.53 Acre Lot
- Multiple Fireplaces
- Traditional Architecture
- Summerville Elementary School Rated A-
- Wooded Lot
- Wood Flooring
About This Home
As of October 2024This stunning Summerville estate sits on a beautiful azalea-filled hillside on 1.5 acres in the historic district. It is one of the most idyllic settings in the entire Charleston area. Truly a one of a kind property, the Edward Cates House is listed as contributing to the Summerville Historic District on the National Register of Historic Places. The front portion of the home was built circa 1878 and a massive addition was completed by the current owners. With grand porches featuring Summerville pickets and landscaping designed by Robert Chestnut, the exterior is as impressive as the interior. Enter the home through beautiful custom designed Douglas Fir doors to find an enchanting blend of unique woodwork and paneling, four gas log fireplaces, gorgeoushardwood floors, intricate details, and large rooms, with many opening onto side and back porches. The renovated kitchen features a custom made banquette, baking center with warming drawer, wine cooler, ice machine, Subzero refrigerator, and a 6-burner Viking gas range. The expansive master bedroom suite is located on the first level with doors opening to an inviting back porch overlooking a garden area with lemon, lime, apple, peach and mandarin orange trees plus a beautiful private wooded area. Four large bedrooms upstairs complete the main section of the home. A breezeway from the main section to the garage leads to an upstairs large game room with full bath, which could be used as a guest suite.
Additional features include a copper roof, a deep well irrigation system, ADT security and video cameras, hardy plank siding, working hurricane shutters, and a dedicated outlet to the back porch where an outdoor kitchen with existing gas line could be added near the existing covered porch and firepit area. Landscape lighting with dual zones and controls for setting coverage times.
Potential Bed and Breakfast opportunity. You must put eyes on this property to fully appreciate how special it is.
Home Details
Home Type
- Single Family
Est. Annual Taxes
- $4,283
Year Built
- Built in 1878
Lot Details
- 1.53 Acre Lot
- Well Sprinkler System
- Wooded Lot
Parking
- 2 Car Garage
- Off-Street Parking
Home Design
- Traditional Architecture
- Copper Roof
- Cement Siding
Interior Spaces
- 5,779 Sq Ft Home
- 2-Story Property
- Wet Bar
- Smooth Ceilings
- High Ceiling
- Ceiling Fan
- Multiple Fireplaces
- Gas Log Fireplace
- Window Treatments
- Entrance Foyer
- Family Room
- Living Room with Fireplace
- Dining Room with Fireplace
- Formal Dining Room
- Den with Fireplace
- Utility Room with Study Area
Kitchen
- Eat-In Kitchen
- Gas Range
- Microwave
- Dishwasher
- Kitchen Island
- Disposal
Flooring
- Wood
- Ceramic Tile
Bedrooms and Bathrooms
- 5 Bedrooms
- Walk-In Closet
- Garden Bath
Laundry
- Laundry Room
- Dryer
- Washer
Basement
- Exterior Basement Entry
- Crawl Space
Outdoor Features
- Screened Patio
- Front Porch
Schools
- Summerville Elementary School
- Alston Middle School
- Summerville High School
Utilities
- Central Air
- Heat Pump System
Community Details
- Historic District Subdivision
Map
Home Values in the Area
Average Home Value in this Area
Property History
| Date | Event | Price | Change | Sq Ft Price |
|---|---|---|---|---|
| 10/10/2024 10/10/24 | Sold | $2,400,000 | -4.0% | $415 / Sq Ft |
| 08/02/2024 08/02/24 | Pending | -- | -- | -- |
| 04/17/2024 04/17/24 | Price Changed | $2,499,900 | -5.7% | $433 / Sq Ft |
| 01/08/2024 01/08/24 | For Sale | $2,650,000 | -- | $459 / Sq Ft |
Tax History
| Year | Tax Paid | Tax Assessment Tax Assessment Total Assessment is a certain percentage of the fair market value that is determined by local assessors to be the total taxable value of land and additions on the property. | Land | Improvement |
|---|---|---|---|---|
| 2024 | $4,283 | $33,433 | $12,023 | $21,410 |
| 2023 | $4,283 | $16,595 | $6,612 | $9,983 |
| 2022 | $3,636 | $16,230 | $6,200 | $10,030 |
| 2021 | $3,677 | $24,340 | $9,300 | $15,040 |
| 2020 | $3,466 | $14,110 | $5,390 | $8,720 |
| 2019 | $3,377 | $14,110 | $5,390 | $8,720 |
| 2018 | $3,015 | $14,110 | $5,390 | $8,720 |
| 2017 | $2,952 | $14,110 | $5,390 | $8,720 |
| 2016 | $2,936 | $14,110 | $5,390 | $8,720 |
| 2015 | $2,940 | $14,110 | $5,390 | $8,720 |
| 2014 | $3,282 | $405,000 | $0 | $0 |
| 2013 | -- | $16,200 | $0 | $0 |
Mortgage History
| Date | Status | Loan Amount | Loan Type |
|---|---|---|---|
| Previous Owner | $400,000 | Credit Line Revolving |
Deed History
| Date | Type | Sale Price | Title Company |
|---|---|---|---|
| Deed | $2,400,000 | None Listed On Document | |
| Deed | -- | -- | |
| Deed | -- | -- | |
| Warranty Deed | $590,000 | -- |
Similar Homes in Summerville, SC
Source: CHS Regional MLS
MLS Number: 24000502
APN: 137-13-10-003
- 112 Carroll Ct
- 107 President Cir
- 108 Tea Farm Rd
- 103 President Cir
- 114 E Carolina Ave
- 914 S Main St
- 106 Abigale Ln
- 917 S Main St
- 181 Pekoe Ct
- 206 President Cir
- 205 Tea Farm Rd
- 106 Graham Ln
- 116 W Johnston St
- 113 Graham Ln
- 111 Garden Hill Rd
- 318 Simmons Ave
- 210 Peters St
- 100 Dacs Ln
- 1300 S Main St
- 0 Bacons Bridge Rd Unit 24015571
