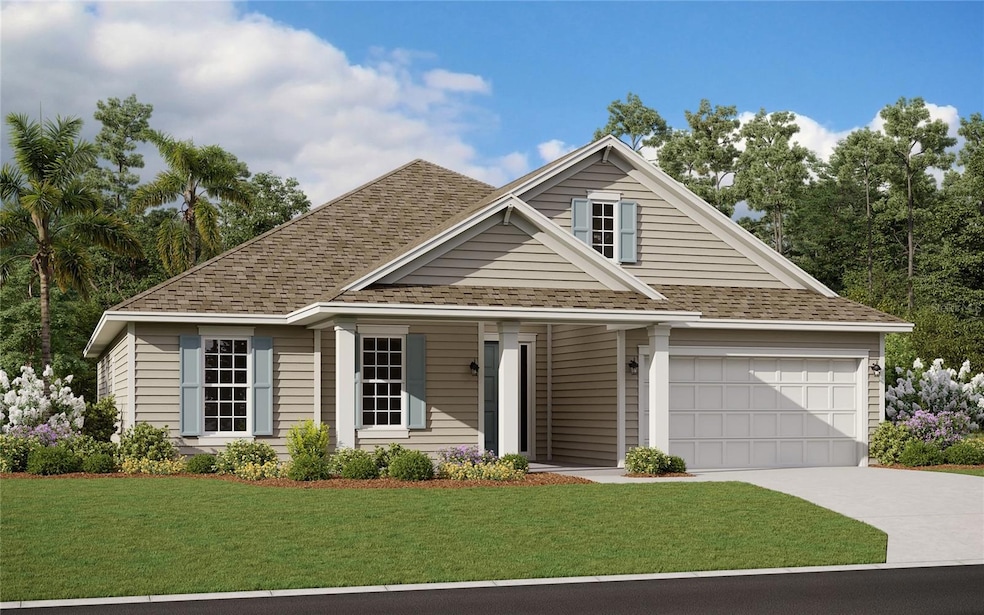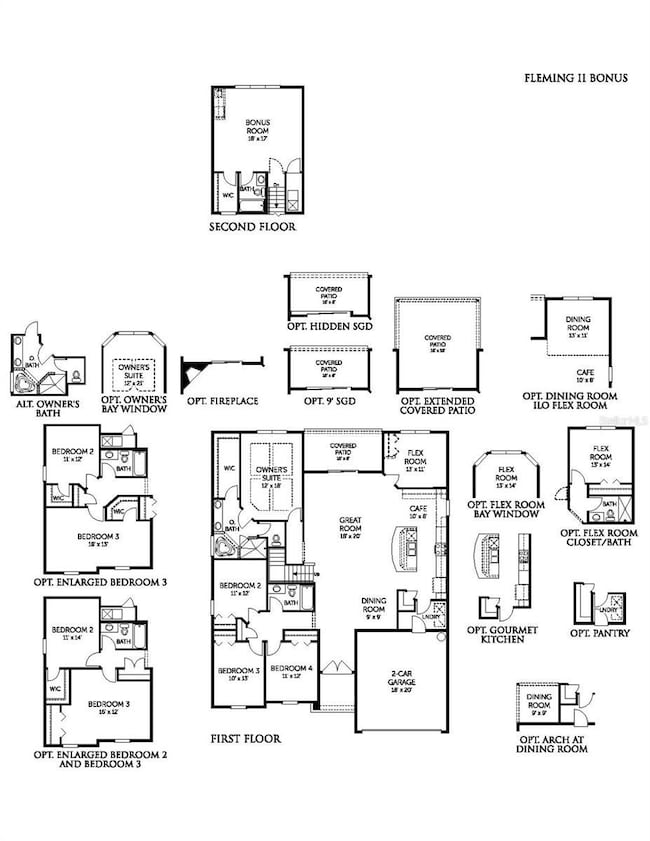
134 Wind Chime Ln Saint Augustine, FL 32095
Beacon Lake NeighborhoodEstimated payment $4,085/month
Highlights
- Fitness Center
- New Construction
- Open Floorplan
- Ocean Palms Elementary School Rated A
- In Ground Pool
- Clubhouse
About This Home
One or more photo(s) has been virtually staged. *Images shown are for illustrative purposes only* Fleming II ''G'' Beautiful lake front lot with room for a future pool. Call for details. Ready Dec Move-in. Gourmet Kitchen with Extended Cabinet Wrap with large island, wood looking flooring in main living areas. Single Story floor plan.
Listing Agent
OLYMPUS EXECUTIVE REALTY INC Brokerage Phone: 407-469-0090 License #3227493

Home Details
Home Type
- Single Family
Year Built
- Built in 2024 | New Construction
Lot Details
- 7,500 Sq Ft Lot
- North Facing Home
- Level Lot
- Cleared Lot
- Property is zoned PUD
HOA Fees
- $5 Monthly HOA Fees
Parking
- 2 Car Attached Garage
- Garage Door Opener
- Driveway
Home Design
- Slab Foundation
- Wood Frame Construction
- Shingle Roof
Interior Spaces
- 2,213 Sq Ft Home
- Open Floorplan
- Sliding Doors
- Inside Utility
- Fire and Smoke Detector
Kitchen
- Convection Oven
- Cooktop
- Microwave
- Dishwasher
- Stone Countertops
- Disposal
Flooring
- Carpet
- Laminate
- Tile
Bedrooms and Bathrooms
- 5 Bedrooms
- Primary Bedroom on Main
- Split Bedroom Floorplan
- Walk-In Closet
- 3 Full Bathrooms
Laundry
- Laundry Room
- Laundry on upper level
Outdoor Features
- In Ground Pool
- Covered patio or porch
Utilities
- Central Heating and Cooling System
- Heat Pump System
- Thermostat
- Underground Utilities
- Gas Water Heater
- High Speed Internet
- Cable TV Available
Listing and Financial Details
- Home warranty included in the sale of the property
- Visit Down Payment Resource Website
- Tax Lot 139
- Assessor Parcel Number 14-5-28-0237261390
- $2,247 per year additional tax assessments
Community Details
Overview
- Association fees include pool
- Beacon Manager Association, Phone Number (904) 217-3052
- Built by DREAM FINDERS HOMES
- Beacon Lake Subdivision, Fleming Ii G Floorplan
- The community has rules related to deed restrictions, fencing
Amenities
- Clubhouse
Recreation
- Tennis Courts
- Recreation Facilities
- Fitness Center
- Community Pool
- Park
- Trails
Map
Home Values in the Area
Average Home Value in this Area
Tax History
| Year | Tax Paid | Tax Assessment Tax Assessment Total Assessment is a certain percentage of the fair market value that is determined by local assessors to be the total taxable value of land and additions on the property. | Land | Improvement |
|---|---|---|---|---|
| 2024 | -- | $487,717 | $115,000 | $372,717 |
| 2023 | -- | $512,447 | $115,000 | $397,447 |
Property History
| Date | Event | Price | Change | Sq Ft Price |
|---|---|---|---|---|
| 02/04/2024 02/04/24 | Off Market | $619,990 | -- | -- |
| 12/29/2023 12/29/23 | Sold | $579,500 | -6.5% | $250 / Sq Ft |
| 12/27/2023 12/27/23 | Pending | -- | -- | -- |
| 12/16/2023 12/16/23 | Off Market | $619,990 | -- | -- |
| 12/14/2023 12/14/23 | For Sale | $619,990 | 0.0% | $268 / Sq Ft |
| 12/12/2023 12/12/23 | For Sale | $619,990 | -- | $268 / Sq Ft |
Deed History
| Date | Type | Sale Price | Title Company |
|---|---|---|---|
| Warranty Deed | $579,500 | Golden Dog Title & Trust | |
| Special Warranty Deed | $2,018,481 | Df Title |
Mortgage History
| Date | Status | Loan Amount | Loan Type |
|---|---|---|---|
| Open | $499,500 | New Conventional |
Similar Homes in the area
Source: Stellar MLS
MLS Number: G5076388
APN: 023726-1390
- 3216 Saffron Ct
- 3523 Americana Dr
- 3642 Americana Dr
- 227 Wind Chime Ln
- 91 Ripple Rd
- 42 Ripple Rd
- 86 Ripple Rd
- 34 Twilight Ln
- 34 Twilight Ln
- 34 Twilight Ln
- 34 Twilight Ln
- 162 Ripple Rd
- 386 Whirlwind Place
- 139 Water Elm Walk
- 32 Whirlwind Place
- 494 Whirlwind Place
- 417 Whirlwind Place
- 117 Whirlwind Place
- 385 Whirlwind Place
- 343 Whirlwind Place






