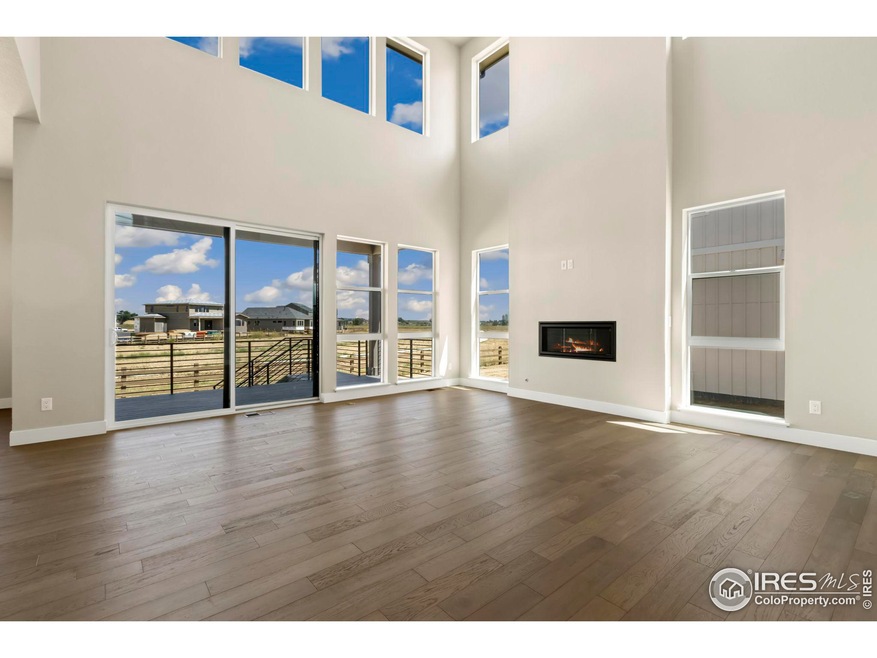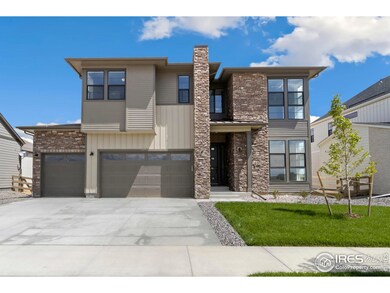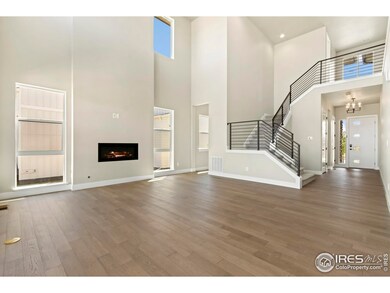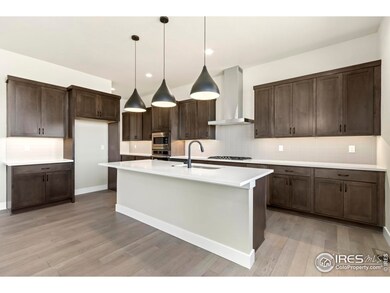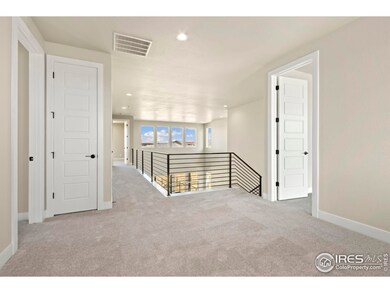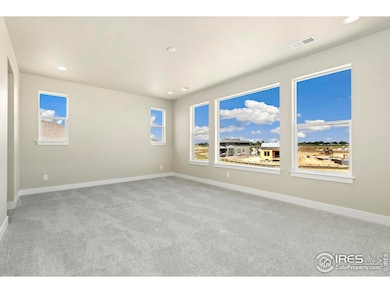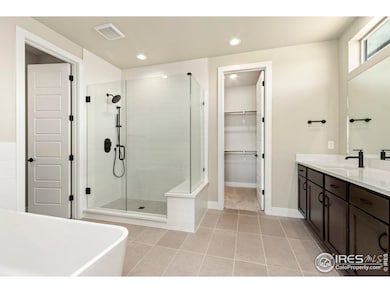
1340 Alyssa Dr Timnath, CO 80547
Highlights
- New Construction
- Clubhouse
- Contemporary Architecture
- Open Floorplan
- Deck
- Wood Flooring
About This Home
As of February 2025This beautiful contemporary 2-story by Trumark Homes offers 2,968 sqft. of above grade finished living space with 5 bedrooms and 4 baths located on a southwest facing lot backing to open space. Four car tandem garage is a big hit for storing all your Colorado outdoor recreational equipment as well as full unfinished basement for additional storage or future living space. Main floor bedroom and bath perfect for those not wanting to navigate stairs. Beyond the great room with fireplace and soaring 20-foot ceiling is a flex office - could be a great craft room or reading nook. The gourmet kitchen features a spacious walk-in pantry, ample storage, a center island that overlooks the dining and great room. The kitchen includes 42" deluxe cabinetry, quartz countertops with tile backsplash, stainless steel appliances including a 5-burner gas cooktop, convection oven, built-in microwave, and dishwasher. The great room connects to a large Colorado outdoor room, making entertaining a breeze. Upstairs you'll find a multi-functional loft perfect for a gaming area or reading nook, three secondary bedrooms, and laundry room with sink. The grand suite offers a luxurious, spa-like bathroom featuring dual sinks, a walk-in shower with upgraded poured shower pan, free standing tub, and expansive walk-in closet. Home includes premium finishes, spacious 9 and 10-foot ceilings, tankless water heater, dual A/C and furnace for your comfort, fully landscaped yard and much more! Special buyer incentives are being offered now - ask your sales managers to assist you in targeting what you need to make a new home yours today!
Home Details
Home Type
- Single Family
Est. Annual Taxes
- $6,000
Year Built
- Built in 2024 | New Construction
Lot Details
- 7,800 Sq Ft Lot
- Open Space
- South Facing Home
- Southern Exposure
- Partially Fenced Property
- Wood Fence
- Level Lot
- Sprinkler System
Parking
- 4 Car Attached Garage
Home Design
- Contemporary Architecture
- Wood Frame Construction
- Composition Roof
- Composition Shingle
- Rough-in for Radon
- Stone
Interior Spaces
- 2,968 Sq Ft Home
- 2-Story Property
- Open Floorplan
- Ceiling height of 9 feet or more
- Gas Fireplace
- Double Pane Windows
- Great Room with Fireplace
- Home Office
Kitchen
- Gas Oven or Range
- Microwave
- Dishwasher
- Kitchen Island
- Disposal
Flooring
- Wood
- Carpet
Bedrooms and Bathrooms
- 5 Bedrooms
- Main Floor Bedroom
- Walk-In Closet
- 4 Full Bathrooms
- Primary bathroom on main floor
- Walk-in Shower
Laundry
- Laundry on upper level
- Sink Near Laundry
- Washer and Dryer Hookup
Basement
- Basement Fills Entire Space Under The House
- Sump Pump
Eco-Friendly Details
- Energy-Efficient HVAC
- Energy-Efficient Thermostat
- Rough-In for a future solar heating system
Schools
- Timnath Elementary School
- Timnath Middle-High School
Utilities
- Forced Air Zoned Heating and Cooling System
- Water Rights Not Included
- High Speed Internet
- Satellite Dish
- Cable TV Available
Additional Features
- Garage doors are at least 85 inches wide
- Deck
- Mineral Rights Excluded
Listing and Financial Details
- Assessor Parcel Number R1678813
Community Details
Overview
- No Home Owners Association
- Association fees include common amenities, management
- Built by Trumark Homes
- Kitchel Lake Subdivision
Amenities
- Clubhouse
Recreation
- Community Playground
- Community Pool
- Park
- Hiking Trails
Map
Home Values in the Area
Average Home Value in this Area
Property History
| Date | Event | Price | Change | Sq Ft Price |
|---|---|---|---|---|
| 02/11/2025 02/11/25 | Sold | $904,900 | -2.2% | $305 / Sq Ft |
| 09/21/2024 09/21/24 | Price Changed | $924,900 | -2.6% | $312 / Sq Ft |
| 06/21/2024 06/21/24 | For Sale | $949,900 | -- | $320 / Sq Ft |
Tax History
| Year | Tax Paid | Tax Assessment Tax Assessment Total Assessment is a certain percentage of the fair market value that is determined by local assessors to be the total taxable value of land and additions on the property. | Land | Improvement |
|---|---|---|---|---|
| 2025 | $6,000 | $16,495 | $13,400 | $3,095 |
| 2024 | $6,000 | $39,674 | $39,674 | -- |
| 2022 | $10 | $32 | $32 | $0 |
Mortgage History
| Date | Status | Loan Amount | Loan Type |
|---|---|---|---|
| Open | $723,920 | New Conventional | |
| Previous Owner | $900,000,000 | Construction |
Deed History
| Date | Type | Sale Price | Title Company |
|---|---|---|---|
| Special Warranty Deed | $904,900 | None Listed On Document | |
| Special Warranty Deed | -- | -- |
Similar Homes in Timnath, CO
Source: IRES MLS
MLS Number: 1012671
APN: 87144-47-008
- 1410 Larimer Ridge Pkwy
- 1292 Alyssa Dr
- 5844 Kilbeggin Rd
- 5850 Kilbeggin Rd
- 5856 Kilbeggin Rd
- 1431 Alyssa Dr
- 5841 Gianna Dr
- 1293 Alyssa Dr
- 1317 Alyssa Dr
- 1341 Alyssa Dr
- 1305 Alyssa Dr
- 1329 Alyssa Dr
- 1481 Larimer Ridge Pkwy
- 1220 Kitchel Lake Pkwy
- 5541 Tullamore Ct
- 5573 Bristow Rd
- 5460 Homeward Dr
- 5461 Homeward Dr
- 1549 Christina Ct
- 1544 Christina Ct
