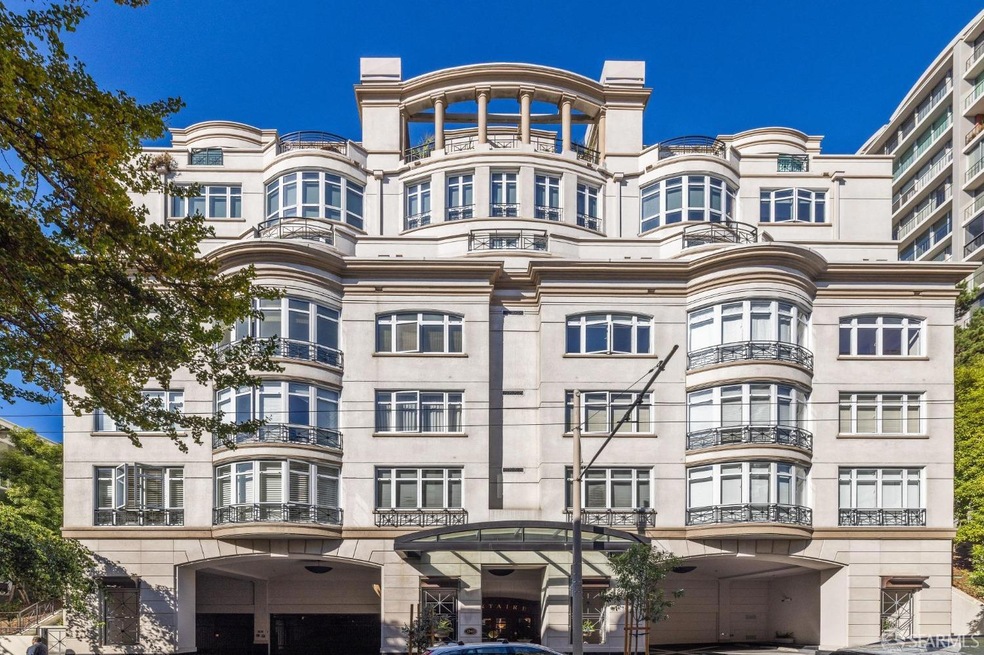
1340 Clay St Unit 503 San Francisco, CA 94109
Nob Hill NeighborhoodHighlights
- Views of San Francisco
- 1-minute walk to Leavenworth And Washington
- Built-In Refrigerator
- Marina Middle School Rated A-
- Sitting Area In Primary Bedroom
- 2-minute walk to Washington-Hyde Mini Park
About This Home
As of November 2024Elegant two-bedroom condominium at the Montaire! Step inside this sophisticated and spacious Nob Hill residence, thoughtfully renovated throughout. A gracious foyer leads to an expansive living room with a wall of south-facing windows, a wood-burning fireplace, and hardwood flooring. The walls are graced with beautiful paneling and moldings. An elegant formal dining room boasts an office nook or additional seating area off to one side, and the gorgeous eat-in kitchen is equipped with marble countertops and backsplash, deluxe appliances, and custom cabinetry, with a breakfast area in front of a bank of windows with treetop outlooks. The primary suite offers a walk-in closet and a marble ensuite bath, well-appointed with a soaking tub, separate shower, marble vanity and water closet. On the other side of the foyer is the second bedroom, which works well as an inviting guest room, den or office. A second bathroom off the hallway has been attractively renovated with Calacatta Oro marble and a glass-enclosed shower. The unit includes in-unit laundry, a private storage room, and 1-car garage parking. The luxurious Montaire is a boutique condominium with an elevator and 24-hour doorman, located at the top of prestigious Nob Hill, a short distance to fantastic shops and restaurants.
Property Details
Home Type
- Condominium
Est. Annual Taxes
- $15,518
Year Built
- Built in 1991 | Remodeled
HOA Fees
- $2,998 Monthly HOA Fees
Parking
- 1 Car Garage
- Enclosed Parking
- Front Facing Garage
- Open Parking
- Assigned Parking
Property Views
- San Francisco
- City Lights
Home Design
- Traditional Architecture
- Concrete Foundation
Interior Spaces
- 1,650 Sq Ft Home
- 1-Story Property
- Wood Burning Fireplace
- Formal Entry
- Living Room with Fireplace
- Formal Dining Room
- Wood Flooring
Kitchen
- Breakfast Area or Nook
- Built-In Electric Oven
- Gas Cooktop
- Range Hood
- Microwave
- Built-In Refrigerator
- Dishwasher
- Marble Countertops
Bedrooms and Bathrooms
- Sitting Area In Primary Bedroom
- Walk-In Closet
- 2 Full Bathrooms
- Marble Bathroom Countertops
- Soaking Tub in Primary Bathroom
- Separate Shower
Laundry
- Laundry closet
- Stacked Washer and Dryer
Utilities
- Central Heating
- Radiant Heating System
Additional Features
- Accessible Elevator Installed
- Uncovered Courtyard
- South Facing Home
- Unit is below another unit
Listing and Financial Details
- Assessor Parcel Number 0215-039
Community Details
Overview
- Association fees include common areas, door person, elevator, gas, insurance on structure, maintenance exterior, ground maintenance, management, trash, water
- 22 Units
- Montaire Homeowners' Association
- Mid-Rise Condominium
Pet Policy
- Limit on the number of pets
- Pet Size Limit
- Dogs and Cats Allowed
Map
Home Values in the Area
Average Home Value in this Area
Property History
| Date | Event | Price | Change | Sq Ft Price |
|---|---|---|---|---|
| 11/08/2024 11/08/24 | Sold | $1,610,000 | +3.9% | $976 / Sq Ft |
| 10/25/2024 10/25/24 | Pending | -- | -- | -- |
| 10/23/2024 10/23/24 | For Sale | $1,550,000 | -- | $939 / Sq Ft |
Tax History
| Year | Tax Paid | Tax Assessment Tax Assessment Total Assessment is a certain percentage of the fair market value that is determined by local assessors to be the total taxable value of land and additions on the property. | Land | Improvement |
|---|---|---|---|---|
| 2024 | $15,518 | $1,318,844 | $659,422 | $659,422 |
| 2023 | $15,366 | $1,292,986 | $646,493 | $646,493 |
| 2022 | $15,090 | $1,267,634 | $633,817 | $633,817 |
| 2021 | $14,831 | $1,242,780 | $621,390 | $621,390 |
| 2020 | $14,877 | $1,230,038 | $615,019 | $615,019 |
| 2019 | $14,366 | $1,205,920 | $602,960 | $602,960 |
| 2018 | $13,885 | $1,182,276 | $591,138 | $591,138 |
| 2017 | $13,723 | $1,159,096 | $579,548 | $579,548 |
| 2016 | $13,503 | $1,136,370 | $568,185 | $568,185 |
| 2015 | $13,607 | $1,119,302 | $559,651 | $559,651 |
| 2014 | $12,990 | $1,097,378 | $548,689 | $548,689 |
Mortgage History
| Date | Status | Loan Amount | Loan Type |
|---|---|---|---|
| Previous Owner | $400,000 | Unknown |
Deed History
| Date | Type | Sale Price | Title Company |
|---|---|---|---|
| Grant Deed | -- | First American Title | |
| Interfamily Deed Transfer | -- | None Available | |
| Grant Deed | $1,050,000 | Fidelity National Title Co |
Similar Homes in San Francisco, CA
Source: San Francisco Association of REALTORS® MLS
MLS Number: 424073771
APN: 0215-039
- 29 Reed St
- 1351 Washington St
- 1250 Jones St Unit 1702
- 66 Pleasant St
- 1424 Jones St
- 1230 Jackson St
- 1200 California St Unit 10B
- 1200 California St Unit 8B
- 1101 Leavenworth St
- 1530 Jones St Unit 4
- 1432 Hyde St
- 1190 Sacramento St Unit 6
- 1201 California St Unit 205
- 1170 Sacramento St Unit 5D
- 1170 Sacramento St Unit 13A
- 1425 Taylor St
- 1033 Jones St
- 1177 California St Unit 622
- 1177 California St Unit 1533
- 1177 California St Unit 712
