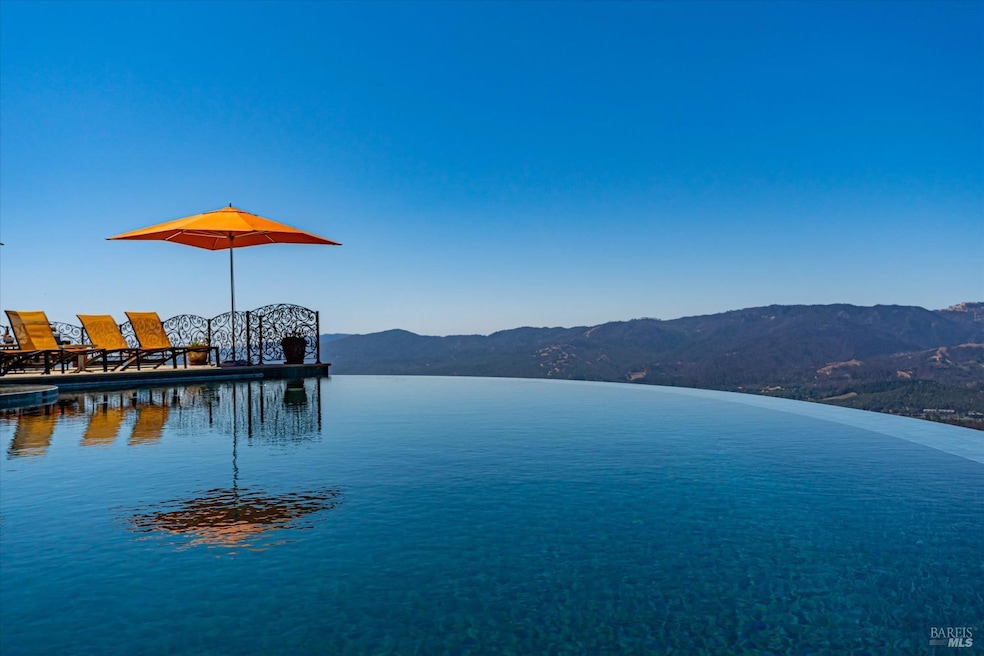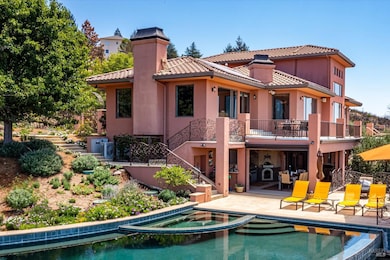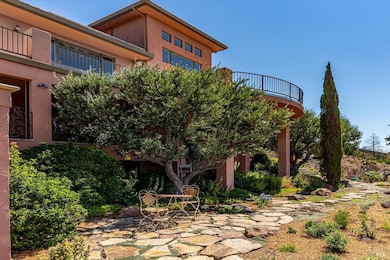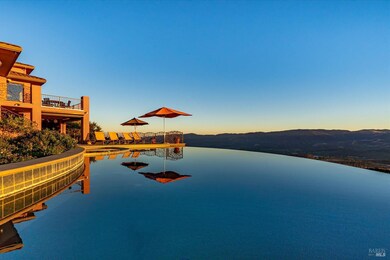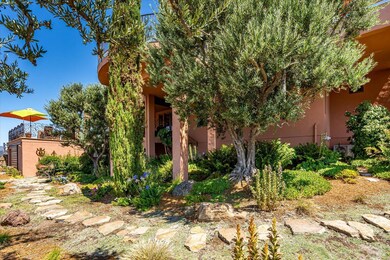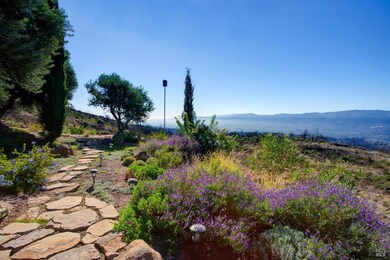
1340 Crestmont Dr Angwin, CA 94508
Deer Park NeighborhoodEstimated payment $31,365/month
Highlights
- Wine Cellar
- Solar Heated Pool and Spa
- Gated Community
- Home Theater
- Panoramic View
- Built-In Refrigerator
About This Home
Nestled above St. Helena on nearly 4 acres with jaw-dropping & sweeping views of almost the entire Napa Valley. A luxurious modern contemporary estate with every amenity imaginable and designed to be a flawless meld of family living & large-scale Napa Valley style entertaining. Grand living room with soaring 20' ceilings, formal dining room & spacious updated modern chef's kitchen that embodies the heart of the home - centrally located and flowing into the family room. The main-level primary suite enjoys total privacy and has access to the deck. The lower level offers three additional bedrooms, a home theater, a library/recreation room, & cave-style wine cellar. French doors open to the resort-style grounds with an infinity-edged pool, outdoor kitchen, pizza oven, heated patio, & beautiful grounds with putting green. Boutique vineyard & elegant garden paths surround this magnificent resort-style estate. It is impossible to duplicate this sizeable property based on quality construction, two solar systems for the entire house & a pool heater, and a new backup generator. Within minutes of downtown St. Helena, affording all the conveniences and luxuries.
Home Details
Home Type
- Single Family
Est. Annual Taxes
- $41,836
Year Built
- Built in 2004 | Remodeled
Lot Details
- 3.76 Acre Lot
- Street terminates at a dead end
- Landscaped
Parking
- 3 Car Detached Garage
- Electric Vehicle Home Charger
- Garage Door Opener
Property Views
- Panoramic
- Downtown
- Woods
- Vineyard
- Mountain
- Forest
- Valley
Home Design
- Spanish Tile Roof
- Stucco
Interior Spaces
- 4,141 Sq Ft Home
- 2-Story Property
- Cathedral Ceiling
- Gas Fireplace
- Formal Entry
- Wine Cellar
- Great Room
- Family Room Off Kitchen
- Living Room
- Formal Dining Room
- Home Theater
- Game Room
- Wood Flooring
- Security Gate
Kitchen
- Breakfast Area or Nook
- Walk-In Pantry
- Built-In Gas Range
- Range Hood
- Warming Drawer
- Microwave
- Built-In Refrigerator
- Dishwasher
- Kitchen Island
- Granite Countertops
- Compactor
- Disposal
Bedrooms and Bathrooms
- 4 Bedrooms
- Retreat
- Primary Bedroom on Main
- Primary Bedroom Upstairs
- Walk-In Closet
- Bathroom on Main Level
- Tile Bathroom Countertop
- Bathtub with Shower
- Separate Shower
Laundry
- Laundry Room
- Dryer
- Washer
Pool
- Solar Heated Pool and Spa
- Solar Heated In Ground Pool
Outdoor Features
- Covered Deck
- Outdoor Kitchen
- Built-In Barbecue
Utilities
- Central Heating and Cooling System
- Power Generator
- Propane
- Septic System
- Internet Available
Community Details
- Gated Community
Listing and Financial Details
- Assessor Parcel Number 025-370-062-000
Map
Home Values in the Area
Average Home Value in this Area
Tax History
| Year | Tax Paid | Tax Assessment Tax Assessment Total Assessment is a certain percentage of the fair market value that is determined by local assessors to be the total taxable value of land and additions on the property. | Land | Improvement |
|---|---|---|---|---|
| 2023 | $41,836 | $4,100,000 | $1,975,000 | $2,125,000 |
| 2022 | $36,595 | $3,570,000 | $1,750,000 | $1,820,000 |
| 2021 | $36,534 | $3,570,000 | $1,750,000 | $1,820,000 |
| 2020 | $36,830 | $3,570,000 | $1,750,000 | $1,820,000 |
| 2019 | $36,911 | $3,570,000 | $1,750,000 | $1,820,000 |
| 2018 | $44,583 | $4,281,099 | $2,060,620 | $2,220,479 |
| 2017 | $42,205 | $4,045,000 | $1,945,000 | $2,100,000 |
| 2016 | $39,592 | $3,781,008 | $1,818,848 | $1,962,160 |
| 2015 | $36,085 | $3,437,280 | $1,653,498 | $1,783,782 |
| 2014 | $30,129 | $2,864,400 | $1,377,915 | $1,486,485 |
Property History
| Date | Event | Price | Change | Sq Ft Price |
|---|---|---|---|---|
| 12/16/2024 12/16/24 | For Sale | $4,995,000 | -- | $1,206 / Sq Ft |
Deed History
| Date | Type | Sale Price | Title Company |
|---|---|---|---|
| Interfamily Deed Transfer | -- | None Available | |
| Interfamily Deed Transfer | -- | None Available | |
| Grant Deed | -- | Fidelity National Title Co | |
| Grant Deed | -- | Fidelity National Title Co | |
| Grant Deed | $485,000 | Fidelity National Title Co |
Mortgage History
| Date | Status | Loan Amount | Loan Type |
|---|---|---|---|
| Open | $250,000 | Credit Line Revolving | |
| Closed | $249,000 | Credit Line Revolving | |
| Open | $815,000 | VA | |
| Closed | $250,000 | Credit Line Revolving | |
| Open | $1,639,000 | Unknown | |
| Open | $2,625,000 | Unknown | |
| Previous Owner | $1,836,417 | Unknown | |
| Previous Owner | $350,000 | Seller Take Back |
Similar Homes in Angwin, CA
Source: Bay Area Real Estate Information Services (BAREIS)
MLS Number: 324093976
APN: 025-370-062
- 1350 Crestmont Dr
- 1325 Crestmont Dr
- 1315 Crestmont Dr
- 1180 Crestmont Dr
- 775 Deer Park Rd
- 756 Sunnyside Rd
- 568 Sunset Dr
- 540 Edgemont Ln
- 708 Sunnyside Rd
- 540 Linda Falls Terrace
- 595 Sunset Dr
- 495 White Cottage Rd S
- 475 Sunset Dr
- 566 Community Hall Ln
- 609 Sunnyside Rd
- 603 Sunnyside Rd
- 335 Pine Breeze Dr
- 0 Sanitarium Rd
- 1060 Deer Park Rd
- 896 Sanitarium Rd
