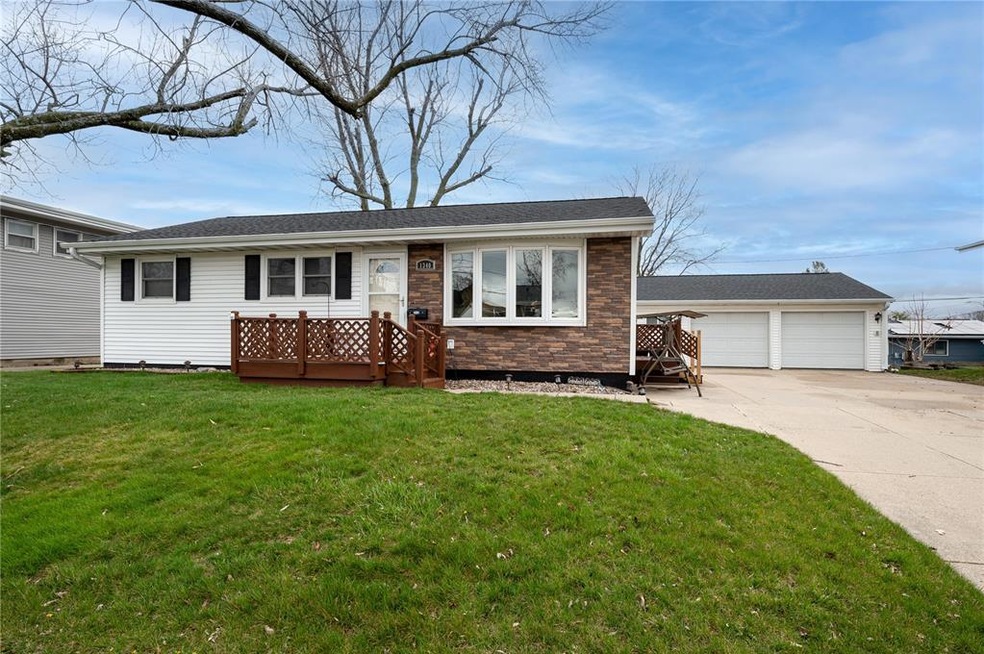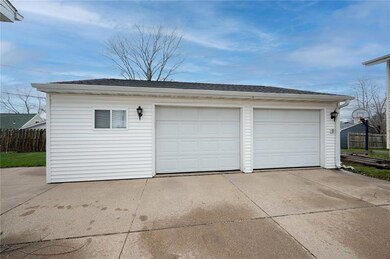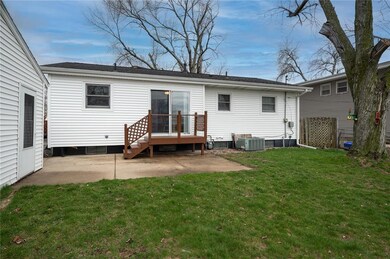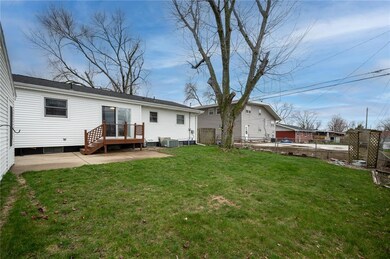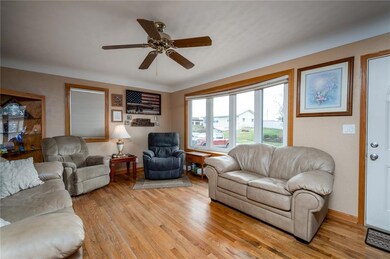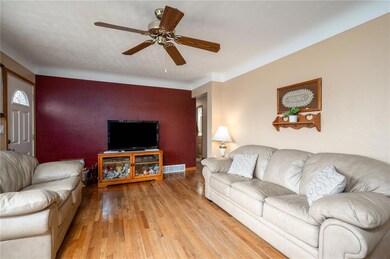
1340 D Ave Marion, IA 52302
Highlights
- Deck
- Ranch Style House
- Central Air
- Starry Elementary School Rated A-
- Eat-In Kitchen
- Water Softener is Owned
About This Home
As of May 2024Charming 1960 home with 1,760 sqft of cozy living space. Main level features 3 bedrooms, 1 bath, and 1,060 sqft of comfort. Lower level offers 700 sqft with 2 bonus rooms. Enjoy ample parking with an oversized heated 2-car garage and wide driveway. A blend of classic appeal and practicality awaits. New siding and new roof in 2022. SELLER PROVIDED 1 YR HOME WARRANTY. All appliances stay including 2 great condition upright freezers. Buyer to verify home's square footage.
Home Details
Home Type
- Single Family
Est. Annual Taxes
- $3,200
Year Built
- 1960
Lot Details
- 7,405 Sq Ft Lot
- Level Lot
Home Design
- Ranch Style House
- Frame Construction
- Vinyl Construction Material
Interior Spaces
- 1,060 Sq Ft Home
- Basement Fills Entire Space Under The House
Kitchen
- Eat-In Kitchen
- Range
- Dishwasher
- Disposal
Bedrooms and Bathrooms
- 3 Main Level Bedrooms
- 1 Full Bathroom
Laundry
- Dryer
- Washer
Parking
- 2 Car Garage
- Garage Door Opener
Outdoor Features
- Deck
Utilities
- Central Air
- Heating System Uses Gas
- Gas Water Heater
- Water Softener is Owned
Listing and Financial Details
- Home warranty included in the sale of the property
Map
Home Values in the Area
Average Home Value in this Area
Property History
| Date | Event | Price | Change | Sq Ft Price |
|---|---|---|---|---|
| 05/13/2024 05/13/24 | Sold | $225,000 | +2.3% | $212 / Sq Ft |
| 04/08/2024 04/08/24 | Pending | -- | -- | -- |
| 04/07/2024 04/07/24 | For Sale | $219,900 | -- | $207 / Sq Ft |
Tax History
| Year | Tax Paid | Tax Assessment Tax Assessment Total Assessment is a certain percentage of the fair market value that is determined by local assessors to be the total taxable value of land and additions on the property. | Land | Improvement |
|---|---|---|---|---|
| 2023 | $2,786 | $172,300 | $23,500 | $148,800 |
| 2022 | $2,690 | $137,500 | $23,500 | $114,000 |
| 2021 | $2,540 | $137,500 | $23,500 | $114,000 |
| 2020 | $2,540 | $124,200 | $23,500 | $100,700 |
| 2019 | $2,384 | $117,600 | $23,500 | $94,100 |
| 2018 | $2,326 | $117,600 | $23,500 | $94,100 |
| 2017 | $2,592 | $119,800 | $23,500 | $96,300 |
| 2016 | $2,592 | $119,800 | $23,500 | $96,300 |
| 2015 | $2,599 | $119,800 | $23,500 | $96,300 |
| 2014 | $2,388 | $119,800 | $23,500 | $96,300 |
| 2013 | $2,290 | $119,800 | $23,500 | $96,300 |
Mortgage History
| Date | Status | Loan Amount | Loan Type |
|---|---|---|---|
| Open | $11,250 | New Conventional | |
| Open | $220,924 | FHA | |
| Previous Owner | $80,000 | Stand Alone Refi Refinance Of Original Loan | |
| Previous Owner | $80,000 | Unknown | |
| Previous Owner | $20,000 | Credit Line Revolving |
Deed History
| Date | Type | Sale Price | Title Company |
|---|---|---|---|
| Warranty Deed | $225,000 | None Listed On Document |
Similar Homes in the area
Source: Cedar Rapids Area Association of REALTORS®
MLS Number: 2402325
APN: 15063-34009-00000
- 1335 G Ave
- 1600 Highview Dr
- 235 S 21st Street Ct
- 2235 Clark Ave
- 1465 & 1485 Meadowview Dr (20 Units)
- 1130 S 12th St Units 1-4
- 2095 3rd Ave
- 436 18th St
- 2415 Clark Ave
- 1820 Daleview Dr
- 496 Hillview Dr
- 740 Deerfield Dr
- 2700 7th Ave
- 2435 & 2455
- 585 5th Ave
- 1649 8th Ave
- 790 11th St Unit B
- 2775 Bullis Dr
- 1414 8th Ave
- 240 Valleyview Dr
