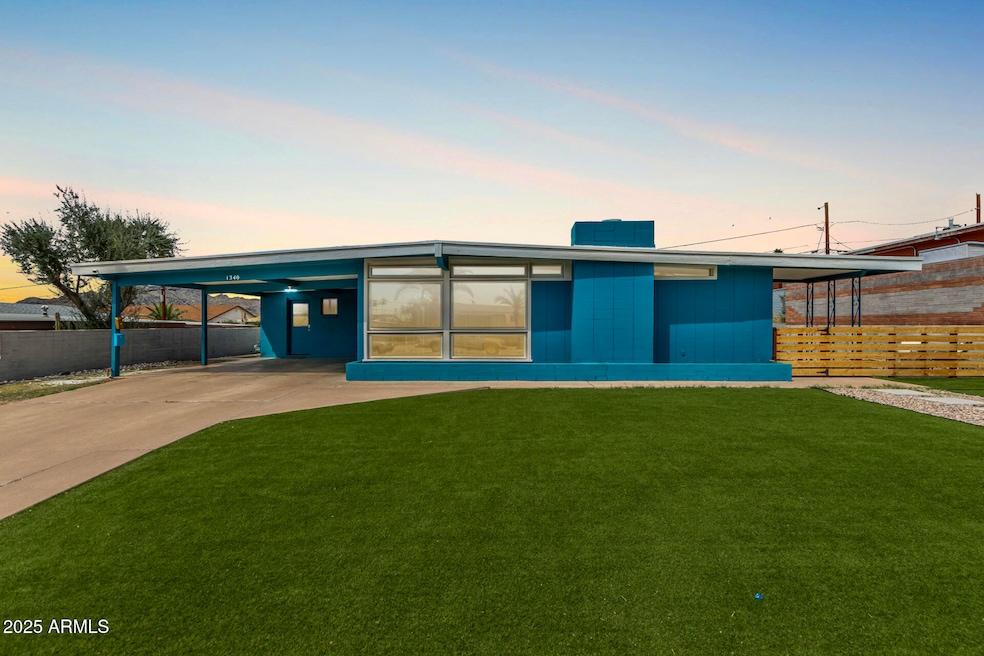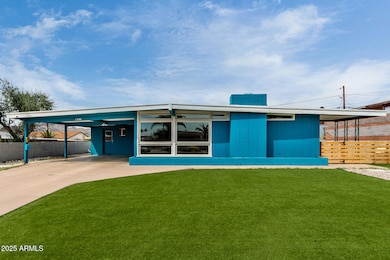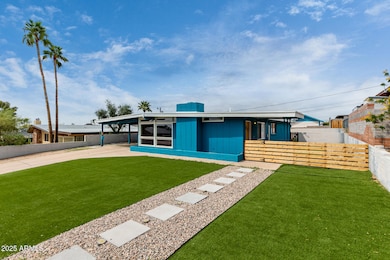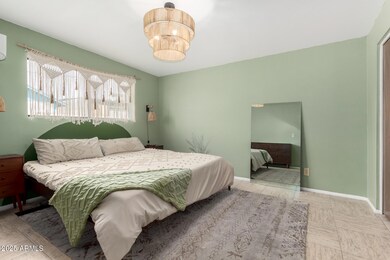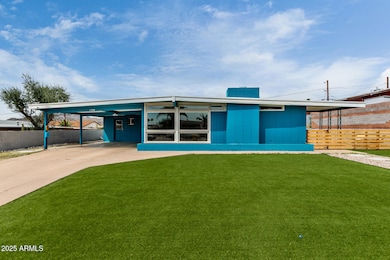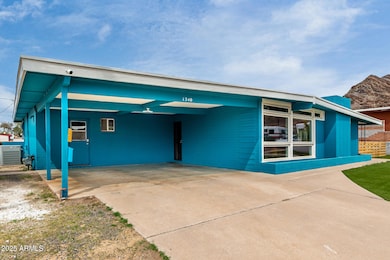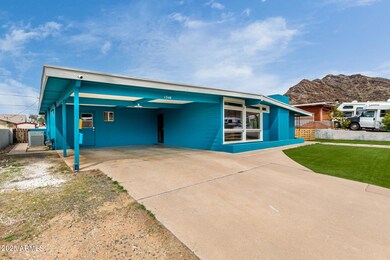
1340 E Golden Ln Phoenix, AZ 85020
North Central NeighborhoodEstimated payment $3,430/month
Highlights
- Mountain View
- Contemporary Architecture
- 1 Fireplace
- Sunnyslope High School Rated A
- Vaulted Ceiling
- No HOA
About This Home
Mid-Century Modern Gem in Sunnyslope - 4 Bed, 2 Bath. This stunning mid-century modern home blends vintage charm with modern convenience. Featuring SPACIOUS 4 bedrooms, 2 bathrooms, and a main kitchen, it also includes a separate kitchenette in one room—perfect for guests, a private suite, or rental potential. Clean lines, abundant natural light, and open living spaces create a seamless flow indoors and out. Enjoy a serene patio, mountain views, and a prime North Phoenix location near hiking, dining, and downtown Phoenix. Don't miss this rare opportunity!
Home Details
Home Type
- Single Family
Est. Annual Taxes
- $1,984
Year Built
- Built in 1962
Lot Details
- 6,839 Sq Ft Lot
- Block Wall Fence
- Grass Covered Lot
Parking
- 2 Carport Spaces
Home Design
- Contemporary Architecture
- Block Exterior
Interior Spaces
- 1,970 Sq Ft Home
- 1-Story Property
- Vaulted Ceiling
- 1 Fireplace
- Mountain Views
Bedrooms and Bathrooms
- 4 Bedrooms
- 2 Bathrooms
Location
- Property is near a bus stop
Schools
- Desert View Elementary School
- Royal Palm Middle School
- Sunnyslope High School
Utilities
- Mini Split Air Conditioners
- Heating Available
- Tankless Water Heater
Listing and Financial Details
- Tax Lot 46
- Assessor Parcel Number 160-64-049
Community Details
Overview
- No Home Owners Association
- Association fees include no fees
- Northern Aire Estates 2 Subdivision
Recreation
- Bike Trail
Map
Home Values in the Area
Average Home Value in this Area
Tax History
| Year | Tax Paid | Tax Assessment Tax Assessment Total Assessment is a certain percentage of the fair market value that is determined by local assessors to be the total taxable value of land and additions on the property. | Land | Improvement |
|---|---|---|---|---|
| 2025 | $1,984 | $16,217 | -- | -- |
| 2024 | $1,704 | $15,445 | -- | -- |
| 2023 | $1,704 | $36,370 | $7,270 | $29,100 |
| 2022 | $1,644 | $27,570 | $5,510 | $22,060 |
| 2021 | $1,685 | $24,760 | $4,950 | $19,810 |
| 2020 | $1,640 | $24,120 | $4,820 | $19,300 |
| 2019 | $1,610 | $20,500 | $4,100 | $16,400 |
| 2018 | $1,565 | $20,310 | $4,060 | $16,250 |
| 2017 | $1,560 | $17,570 | $3,510 | $14,060 |
| 2016 | $1,532 | $15,970 | $3,190 | $12,780 |
| 2015 | $1,421 | $13,830 | $2,760 | $11,070 |
Property History
| Date | Event | Price | Change | Sq Ft Price |
|---|---|---|---|---|
| 04/12/2025 04/12/25 | Price Changed | $585,000 | -2.3% | $297 / Sq Ft |
| 03/28/2025 03/28/25 | For Sale | $599,000 | 0.0% | $304 / Sq Ft |
| 03/18/2025 03/18/25 | Price Changed | $599,000 | +33.1% | $304 / Sq Ft |
| 12/16/2022 12/16/22 | Sold | $450,000 | 0.0% | $228 / Sq Ft |
| 11/18/2022 11/18/22 | Pending | -- | -- | -- |
| 11/06/2022 11/06/22 | For Sale | $450,000 | -- | $228 / Sq Ft |
Deed History
| Date | Type | Sale Price | Title Company |
|---|---|---|---|
| Warranty Deed | $450,000 | Landmark Title | |
| Interfamily Deed Transfer | -- | None Available |
Mortgage History
| Date | Status | Loan Amount | Loan Type |
|---|---|---|---|
| Open | $441,849 | FHA |
Similar Homes in Phoenix, AZ
Source: Arizona Regional Multiple Listing Service (ARMLS)
MLS Number: 6836845
APN: 160-64-049
- 1340 E Townley Ave
- 1401 E Puget Ave Unit 24
- 8819 N 12th Place
- 8861 N 12th Place Unit 49
- 1205 E Townley Ave
- 1207 E Alice Ave
- 9031 N 14th St
- 1224 E Dunlap Ave
- 9105 N 13th St
- 9015 N 15th Place
- 9215 N 13th Place
- 1141 E Eva St
- 9201 N 12th St
- 1219 E Seldon Ln
- 8916 N 11th St
- 8451 N 14th St
- 9202 N 12th St
- 1214 E Butler Dr
- 1112 E Dunlap Ave
- 7674 N 16th St Unit 1
