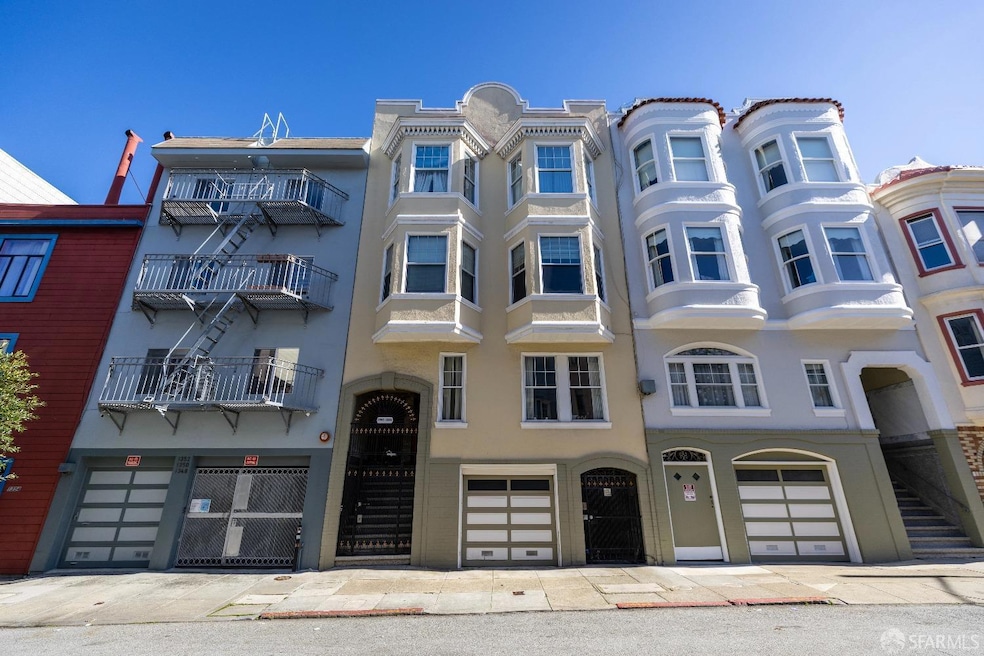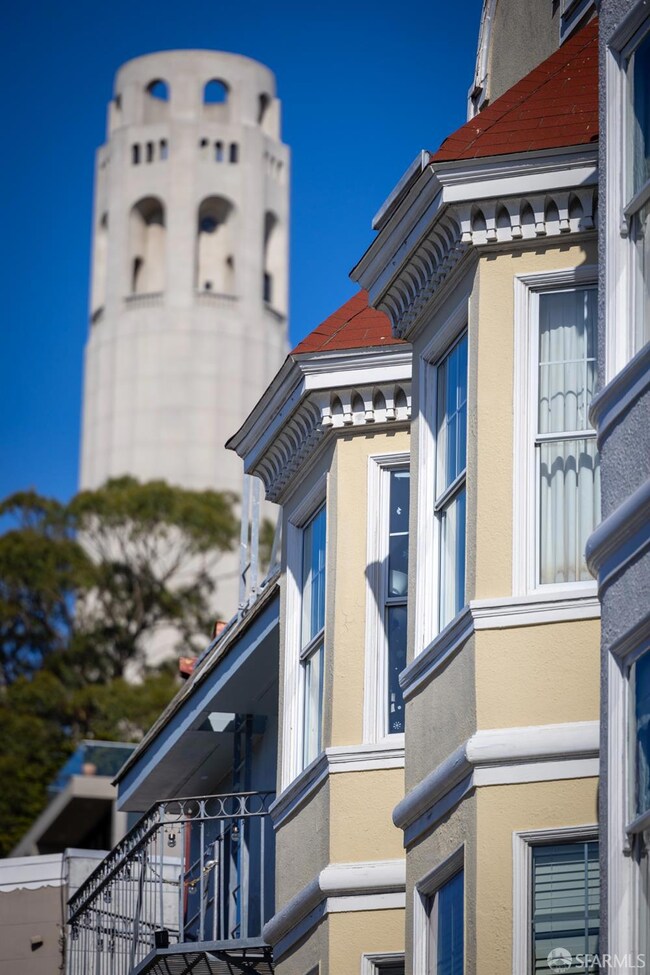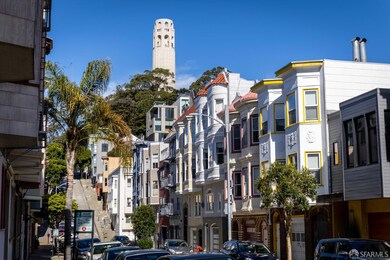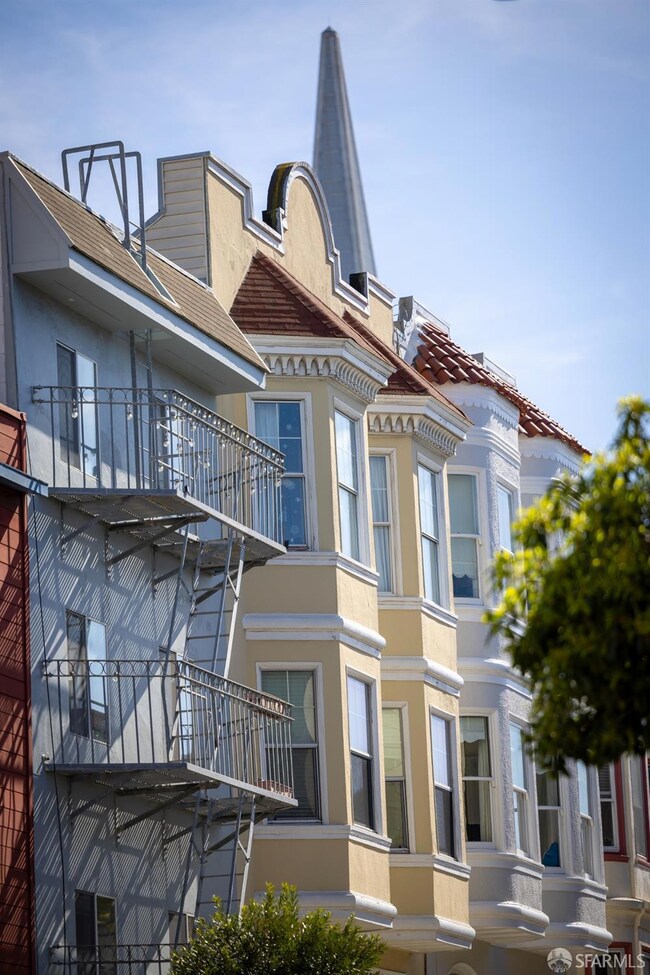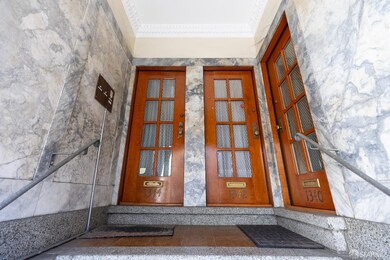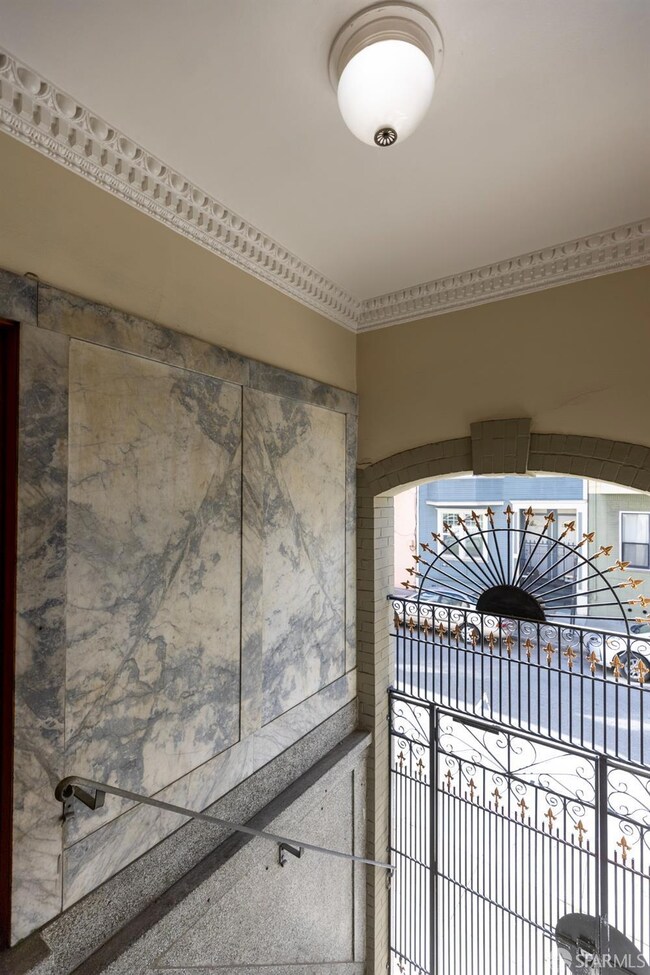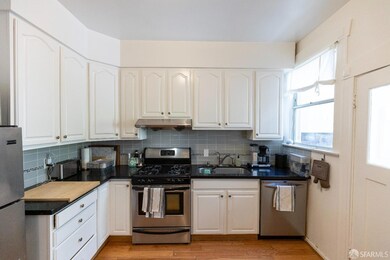
1340 Kearny St San Francisco, CA 94133
Telegraph Hill NeighborhoodEstimated payment $15,467/month
Highlights
- Wood Flooring
- Laundry closet
- 3-minute walk to Pioneer Park
- Chin (John Yehall) Elementary School Rated A-
- Tandem Garage
About This Home
1340 Kearny Street, a Marina Style building located between Union and Green Streets in the historic Telegraph Hill neighborhood. Known for its rich heritage, breathtaking views, and distinctive character, Telegraph Hill is one of the city's most iconic areas. Situated in the northeastern part of San Francisco, this neighborhood offers unparalleled viewpoints, excellent walkability, and superior weather. It also enjoys close proximity to North Beach, a lively district renowned for its vibrant nightlife, charming cafes, and diverse restaurants, which have attracted both tourists and locals for decades. The well-maintained, six-unit property consists of two distinct buildings with a private courtyard and backyard. The front building features one - 1 BD / 1 BA unit and two - 2 BD / 1 BA units with an enclosed garage with two car tandem parking, motorcycle parking, and storage space. These units are highlighted by hardwood flooring, bay windows, period details, ample closet space, and abundant natural light. The apartments feature large eat-in kitchens with gas stoves and ovens. The back Italianate Victorian building comprises three - 1 BD / 1 BA units including eat-in kitchens with enclosed porches and individual gas furnaces.
Property Details
Home Type
- Multi-Family
Year Built
- Built in 1916
Home Design
- Concrete Foundation
- Bitumen Roof
Interior Spaces
- 5,250 Sq Ft Home
- 3-Story Property
- Laundry closet
Kitchen
- Free-Standing Gas Oven
- Dishwasher
Flooring
- Wood
- Tile
Parking
- 2 Parking Spaces
- Tandem Garage
Additional Features
- 2,574 Sq Ft Lot
- Heating System Uses Gas
Community Details
- 6 Units
- Laundry Facilities
- 6 Leased Units
Listing and Financial Details
- Assessor Parcel Number 0114-025C
Map
Home Values in the Area
Average Home Value in this Area
Property History
| Date | Event | Price | Change | Sq Ft Price |
|---|---|---|---|---|
| 03/16/2025 03/16/25 | Pending | -- | -- | -- |
| 03/03/2025 03/03/25 | For Sale | $2,350,000 | -11.7% | $448 / Sq Ft |
| 11/08/2013 11/08/13 | Sold | $2,660,000 | 0.0% | $507 / Sq Ft |
| 11/01/2013 11/01/13 | Pending | -- | -- | -- |
| 10/12/2013 10/12/13 | For Sale | $2,660,000 | -- | $507 / Sq Ft |
Similar Homes in San Francisco, CA
Source: San Francisco Association of REALTORS® MLS
MLS Number: 425016220
APN: 0114 -028C
- 1340 Kearny St
- 31 Romolo Place Unit 6
- 455 Vallejo St Unit 105
- 54 Castle St
- 1113 Montgomery St
- 1146 Montgomery St
- 400 Broadway
- 101 Telegraph Hill Blvd Unit A
- 17 Card Alley
- 754 Pacific Ave
- 439 Greenwich St Unit 9
- 409 Greenwich St
- 221 Filbert St
- 1554-1556 Powell St
- 1750 Stockton St
- 69 Telegraph Place
- 1449 Powell St
- 531 Jackson St
- 826 Vallejo St
- 1055 Stockton St
