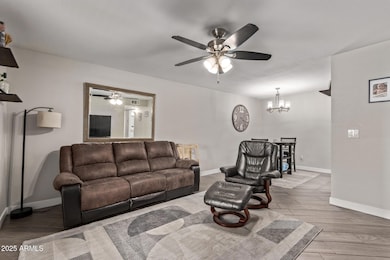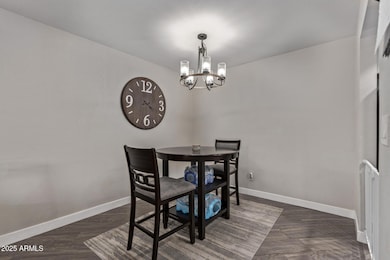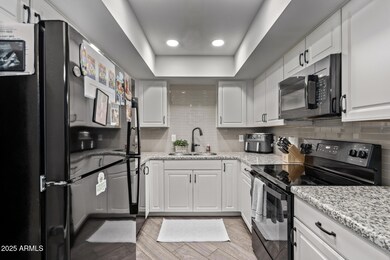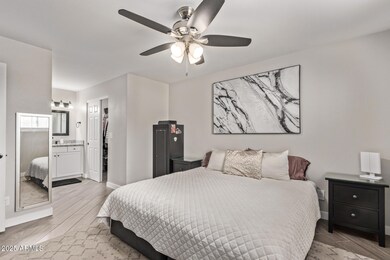
Estimated payment $2,189/month
Highlights
- Heated Spa
- Gated Parking
- Clubhouse
- Franklin at Brimhall Elementary School Rated A
- Gated Community
- Granite Countertops
About This Home
This recently remodeled condo is the perfect blend of comfort and convenience. Located on the desirable first floor, it boasts a clean, turn-key living space. Situated just minutes from US 60 and the 202 in Mesa, Arizona, this home offers easy access to major highways, shopping, and dining.
The community features a refreshing pool for those warm Arizona days, making it the ideal spot to unwind. Inside, enjoy a bright and open layout, ideal for both relaxation and entertaining. This condo is move-in ready—simply unpack and enjoy the upgraded finishes throughout.
Don't miss out on this incredible opportunity to own a beautiful, low-maintenance home in a prime location!
Property Details
Home Type
- Condominium
Est. Annual Taxes
- $468
Year Built
- Built in 1986
HOA Fees
- $280 Monthly HOA Fees
Home Design
- Wood Frame Construction
- Built-Up Roof
- Stucco
Interior Spaces
- 903 Sq Ft Home
- 1-Story Property
- Ceiling Fan
Kitchen
- Breakfast Bar
- Granite Countertops
Flooring
- Floors Updated in 2022
- Laminate Flooring
Bedrooms and Bathrooms
- 2 Bedrooms
- Bathroom Updated in 2022
- Primary Bathroom is a Full Bathroom
- 2 Bathrooms
Parking
- Detached Garage
- 2 Carport Spaces
- Gated Parking
Pool
- Heated Spa
- Heated Pool
Schools
- Mendoza Elementary School
- Shepherd Junior High School
- Red Mountain High School
Utilities
- Cooling System Updated in 2022
- Refrigerated Cooling System
- Heating Available
- Cable TV Available
Additional Features
- Patio
- Desert faces the front and back of the property
- Unit is below another unit
Listing and Financial Details
- Tax Lot 118
- Assessor Parcel Number 141-88-130
Community Details
Overview
- Association fees include insurance, ground maintenance, maintenance exterior
- Ohana Community Mgmt Association, Phone Number (602) 437-4777
- Arriva Subdivision
Amenities
- Clubhouse
- Recreation Room
Recreation
- Heated Community Pool
- Community Spa
- Bike Trail
Security
- Gated Community
Map
Home Values in the Area
Average Home Value in this Area
Tax History
| Year | Tax Paid | Tax Assessment Tax Assessment Total Assessment is a certain percentage of the fair market value that is determined by local assessors to be the total taxable value of land and additions on the property. | Land | Improvement |
|---|---|---|---|---|
| 2025 | $468 | $5,644 | -- | -- |
| 2024 | $474 | $5,375 | -- | -- |
| 2023 | $474 | $15,430 | $3,080 | $12,350 |
| 2022 | $463 | $12,420 | $2,480 | $9,940 |
| 2021 | $554 | $10,680 | $2,130 | $8,550 |
| 2020 | $546 | $9,420 | $1,880 | $7,540 |
| 2019 | $511 | $8,550 | $1,710 | $6,840 |
| 2018 | $490 | $7,820 | $1,560 | $6,260 |
| 2017 | $475 | $7,330 | $1,460 | $5,870 |
| 2016 | $467 | $6,660 | $1,330 | $5,330 |
| 2015 | $439 | $5,900 | $1,180 | $4,720 |
Property History
| Date | Event | Price | Change | Sq Ft Price |
|---|---|---|---|---|
| 02/24/2025 02/24/25 | For Sale | $334,999 | +8.1% | $371 / Sq Ft |
| 05/06/2022 05/06/22 | Sold | $310,000 | +3.4% | $343 / Sq Ft |
| 04/01/2022 04/01/22 | For Sale | $299,900 | -- | $332 / Sq Ft |
Deed History
| Date | Type | Sale Price | Title Company |
|---|---|---|---|
| Special Warranty Deed | $152,400 | Fidelity National Title |
Mortgage History
| Date | Status | Loan Amount | Loan Type |
|---|---|---|---|
| Open | $121,920 | Negative Amortization |
Similar Homes in Mesa, AZ
Source: Arizona Regional Multiple Listing Service (ARMLS)
MLS Number: 6825865
APN: 141-88-130
- 1340 N Recker Rd Unit 224
- 1340 N Recker Rd Unit 109
- 1340 N Recker Rd Unit 219
- 1340 N Recker Rd Unit 254
- 1340 N Recker Rd Unit 118
- 1340 N Recker Rd Unit 227
- 1340 N Recker Rd Unit 256
- 1340 N Recker Rd Unit 131
- 1340 N Recker Rd Unit 140
- 6049 E Glencove St
- 5808 E Brown Rd Unit 119
- 5808 E Brown Rd Unit 140
- 5808 E Brown Rd Unit 42
- 6034 E Hillview St
- 5711 E Greenway St
- 1055 N Recker Rd Unit 1253
- 6206 E Glencove St
- 6055 E Hannibal St
- 5915 E Fairfield St Unit 5A
- 6134 E Hannibal St






