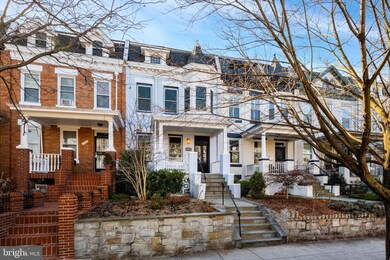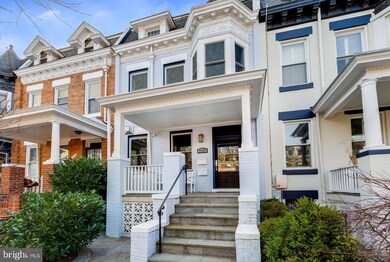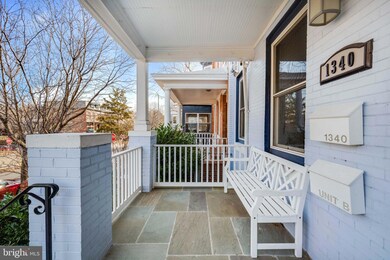
1340 Otis Place NW Unit 302 Washington, DC 20010
Columbia Heights NeighborhoodEstimated payment $8,467/month
Highlights
- Rooftop Deck
- No HOA
- Porch
- Contemporary Architecture
- Den
- 5-minute walk to 11th and Monroe Street Park
About This Home
A Rare Opportunity in 11th Street Heights – Assumable 2.25% VA Loan for ALL QUALIFIED BUYERS, EVEN THOSE WITHOUT VA ELIGIBILITY + Legal Rental Unit!Welcome to 1340 Otis St NW, a thoughtfully renovated four-level duplex nestled in the 11th Street Heights neighborhood. This tree-lined street offers the perfect blend of residential charm and urban convenience, just a short stroll to 14th Street, two Metros, and some of the best dining and shopping in the city.What also sets this home apart is the assumable 2.25% VA loan, a game-changing opportunity - AVAILABLE TO ALL QUALIFIED BUYERS, even those that are not Veterans! With an ultra-low monthly payment of $4,818.43 (including taxes and insurance), this is a chance to secure exceptional financing while investing in a home that pays dividends. The lower-level two-bedroom unit, with a separate certificate of occupancy, offers immediate rental income potential—whether as a long-term lease or an Airbnb rental, this space is primed to offset your mortgage and maximize your investment.The main home features an expansive chef’s kitchen with marble counters, a 6-burner Thermador gas range, and oversized island with built-in seating. The multiple airy living and dining areas include a fireplace, bay window, and custom built-ins, while a half bath completes the main level.Upstairs, the primary suite is a true retreat, offering a sitting room/nursery or office space (separated by pocket doors), a walk-in closet with an Elfa storage system, and a spa-like bath with dual vanities and marble shower. Two additional bedrooms, a beautifully finished hall bath with deep soaking tub, and a convenient laundry closet round out this level.A spiral staircase leads to an incredible loft space on the 4th level, ideal for a family room or media room. Vaulted ceilings, skylights, a wet bar with a wine fridge, and a 275 square foot Trex rooftop deck make this an unbeatable space for relaxing or hosting gatherings. A newly installed water line makes rooftop gardening a breeze.The fully separate lower-level apartment boasts front and rear entrances, two bedrooms, a full kitchen with granite counters, and a luxurious bathroom. This space is complete with its own W/D and independent utilities—perfect for tenants, in-laws, or guests.Additional features include: Full renovation in 2016 New roof (2019) EV charging off the back deck Roll-up garage door with keypad & remote accessWith a 92 Walk Score that makes daily errands a breeze, this home places you moments from 14th Street, Mount Pleasant, Rock Creek Park, and some of the city’s best local spots. Don’t miss this rare blend of prime location, modern finishes, and unbeatable financial opportunity. (Also listed as a Multi-Family Property MLS DCDC2188284)**Attend the Sunday March 9 2-4pm Open House to learn more from the Listing Agent**
Townhouse Details
Home Type
- Townhome
Est. Annual Taxes
- $9,521
Year Built
- Built in 1910 | Remodeled in 2016
Lot Details
- 1,850 Sq Ft Lot
- Extensive Hardscape
- Property is in very good condition
Home Design
- Contemporary Architecture
- Transitional Architecture
- Brick Exterior Construction
Interior Spaces
- Property has 4 Levels
- Ceiling Fan
- Gas Fireplace
- Family Room
- Living Room
- Dining Room
- Den
- Alarm System
Kitchen
- Stove
- Built-In Microwave
- Ice Maker
- Dishwasher
- Disposal
Bedrooms and Bathrooms
- En-Suite Primary Bedroom
Laundry
- Laundry Room
- Laundry on lower level
- Dryer
- Washer
Finished Basement
- English Basement
- Walk-Up Access
- Front and Rear Basement Entry
- Basement Windows
Parking
- 2 Parking Spaces
- Private Parking
- Secure Parking
- Fenced Parking
Outdoor Features
- Rooftop Deck
- Porch
Schools
- Raymond Elementary School
- Macfarland Middle School
- Roosevelt High School At Macfarland
Utilities
- Central Air
- Hot Water Heating System
- Electric Water Heater
Community Details
- No Home Owners Association
- Columbia Heights Subdivision
Listing and Financial Details
- Tax Lot 120
- Assessor Parcel Number 2835//0120
Map
Home Values in the Area
Average Home Value in this Area
Tax History
| Year | Tax Paid | Tax Assessment Tax Assessment Total Assessment is a certain percentage of the fair market value that is determined by local assessors to be the total taxable value of land and additions on the property. | Land | Improvement |
|---|---|---|---|---|
| 2024 | $9,521 | $1,310,500 | $489,920 | $820,580 |
| 2023 | $8,679 | $1,309,610 | $486,120 | $823,490 |
| 2022 | $7,935 | $1,012,220 | $459,950 | $552,270 |
| 2021 | $7,739 | $986,820 | $453,140 | $533,680 |
| 2020 | $7,473 | $954,900 | $449,510 | $505,390 |
| 2019 | $7,483 | $955,240 | $426,410 | $528,830 |
| 2018 | $7,270 | $928,700 | $0 | $0 |
| 2017 | $6,968 | $892,170 | $0 | $0 |
| 2016 | $4,397 | $517,290 | $0 | $0 |
| 2015 | $3,989 | $469,250 | $0 | $0 |
| 2014 | $2,667 | $380,130 | $0 | $0 |
Property History
| Date | Event | Price | Change | Sq Ft Price |
|---|---|---|---|---|
| 03/12/2025 03/12/25 | Pending | -- | -- | -- |
| 03/12/2025 03/12/25 | Pending | -- | -- | -- |
| 03/07/2025 03/07/25 | For Sale | $1,375,000 | 0.0% | $518 / Sq Ft |
| 03/07/2025 03/07/25 | For Sale | $1,375,000 | -6.7% | $518 / Sq Ft |
| 04/07/2021 04/07/21 | Sold | $1,473,000 | +13.3% | $553 / Sq Ft |
| 03/08/2021 03/08/21 | Pending | -- | -- | -- |
| 03/04/2021 03/04/21 | For Sale | $1,300,000 | +115.9% | $488 / Sq Ft |
| 02/28/2014 02/28/14 | Sold | $602,000 | +20.6% | $442 / Sq Ft |
| 12/19/2013 12/19/13 | Pending | -- | -- | -- |
| 12/16/2013 12/16/13 | For Sale | $499,000 | -- | $366 / Sq Ft |
Deed History
| Date | Type | Sale Price | Title Company |
|---|---|---|---|
| Special Warranty Deed | $1,473,000 | None Available | |
| Special Warranty Deed | -- | None Available | |
| Warranty Deed | $602,000 | -- | |
| Deed | $138,500 | -- |
Mortgage History
| Date | Status | Loan Amount | Loan Type |
|---|---|---|---|
| Open | $1,006,902 | VA | |
| Previous Owner | $164,000 | Credit Line Revolving | |
| Previous Owner | $104,000 | Credit Line Revolving | |
| Previous Owner | $802,000 | Adjustable Rate Mortgage/ARM | |
| Previous Owner | $88,900 | Credit Line Revolving | |
| Previous Owner | $805,600 | New Conventional | |
| Previous Owner | $814,788 | FHA | |
| Previous Owner | $133,000 | FHA |
Similar Homes in Washington, DC
Source: Bright MLS
MLS Number: DCDC2183852
APN: 2835-0120
- 3489 Holmead Place NW
- 1340 Otis Place NW Unit 302
- 3542 13th St NW Unit 2
- 3535 13th St NW Unit 2
- 1342 Meridian Place NW
- 1364 Oak St NW
- 3461 14th St NW
- 3514 13th St NW Unit 1
- 3514 13th St NW Unit 11
- 1349 Parkwood Place NW
- 3504 13th St NW Unit 15
- 3511 13th St NW Unit 404
- 3604 11th St NW
- 3511 14th St NW Unit 4
- 3405 Holmead Place NW
- 3646 13th St NW Unit 1
- 3646 13th St NW Unit 2
- 3650 13th St NW
- 3435 14th St NW Unit 5
- 1364 Perry Place NW






