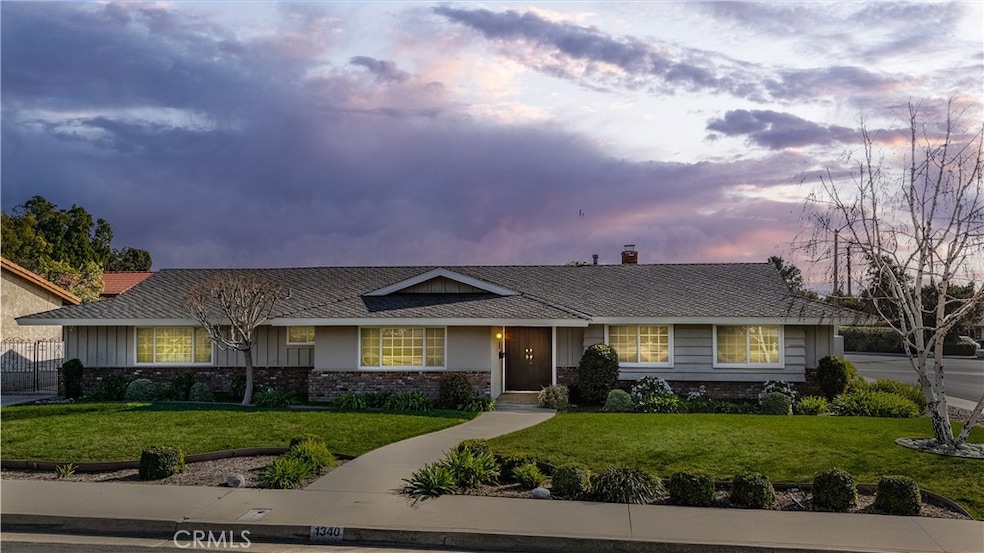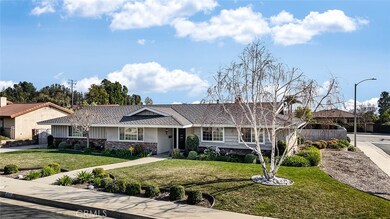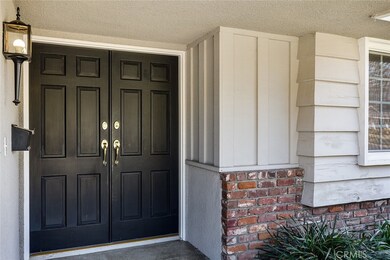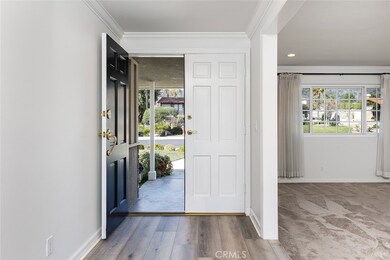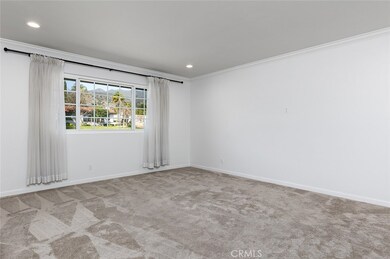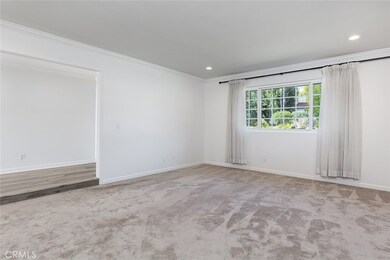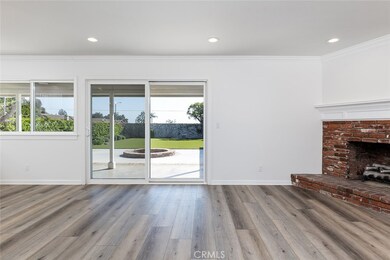
1340 Pebble Springs Ln Glendora, CA 91741
North Glendora NeighborhoodEstimated payment $9,275/month
Highlights
- Golf Course Community
- Primary Bedroom Suite
- Mountain View
- Sellers Elementary School Rated A
- Updated Kitchen
- Deck
About This Home
Corner Lot Beauty with Stunning Mountain Views & Top-Rated Schools in Glendora, CAWelcome to 1340 Pebble Springs Lane, where breathtaking mountain views, a strong sense of community, and top-rated schools make this an exceptional place to call home.Property Highlights: • Prime Location – Nestled in the desirable Glendora Springs Neighborhood, this home offers a peaceful retreat with easy access to shopping, dining, and nature trails, all within a community that takes pride in its homes. * Great Schools - Glendora High School, Goddard Middle Achool and Sellers Elementary are all nearby. • Move-In Ready with Room to Personalize – Enjoy a home that has been thoughtfully updated with a brand-new kitchen and new flooring while still leaving room for you to add your own touch in the bedrooms and bathrooms. • Gourmet Kitchen – Recently remodeled and equipped with top-of-the-line Thermador appliances, stylish new cabinetry, and sleek quartz countertops, making every meal a delight. • Spacious Corner Lot – The expansive outdoor space is perfect for entertaining, relaxing, or gardening, complete with new turf for a lush, low- maintenance landscape. • Breathtaking Views – Wake up to stunning mountain views from multiple vantage points throughout the home, adding to the serene atmosphere. • Great Schools – Located within the boundaries of award-winning Glendora Unified School District, making it an ideal home for families.Why You’ll Love It: • A peaceful yet connected lifestyle with access to parks, hiking trails, and urban conveniences. • A welcoming community where neighbors take pride in their homes. • A smart real estate choice in one of California’s most desirable areas.Move in and breathe deep—this home is a perfect blend of comfort, quality, and potential. Don’t miss your chance to make it yours! Schedule a viewing today.
Listing Agent
WRIGHT PROPERTY MANAGEMENT Brokerage Phone: 714-392-3129 License #01927712
Home Details
Home Type
- Single Family
Est. Annual Taxes
- $14,260
Year Built
- Built in 1967
Lot Details
- 0.28 Acre Lot
- Corner Lot
- Back Yard
- Density is up to 1 Unit/Acre
- Property is zoned GDE6
Parking
- 2 Car Attached Garage
Property Views
- Mountain
- Neighborhood
Interior Spaces
- 2,080 Sq Ft Home
- 1-Story Property
- Formal Entry
- Family Room with Fireplace
- Family Room Off Kitchen
- Den
- Utility Room
- Vinyl Flooring
Kitchen
- Updated Kitchen
- Open to Family Room
- Kitchen Island
- Quartz Countertops
Bedrooms and Bathrooms
- 4 Main Level Bedrooms
- Primary Bedroom Suite
- Dressing Area
- 3 Full Bathrooms
Laundry
- Laundry Room
- Gas And Electric Dryer Hookup
Outdoor Features
- Deck
- Covered patio or porch
Schools
- Glendora High School
Utilities
- High Efficiency Air Conditioning
- Central Heating and Cooling System
Listing and Financial Details
- Tax Lot 5
- Tax Tract Number 27064
- Assessor Parcel Number 8656031005
Community Details
Overview
- No Home Owners Association
- Foothills
- Mountainous Community
Recreation
- Golf Course Community
- Dog Park
- Horse Trails
- Hiking Trails
- Bike Trail
Map
Home Values in the Area
Average Home Value in this Area
Tax History
| Year | Tax Paid | Tax Assessment Tax Assessment Total Assessment is a certain percentage of the fair market value that is determined by local assessors to be the total taxable value of land and additions on the property. | Land | Improvement |
|---|---|---|---|---|
| 2024 | $14,260 | $1,200,000 | $880,100 | $319,900 |
| 2023 | $2,138 | $126,473 | $37,194 | $89,279 |
| 2022 | $2,095 | $123,994 | $36,465 | $87,529 |
| 2021 | $2,043 | $121,563 | $35,750 | $85,813 |
| 2019 | $1,951 | $117,960 | $34,691 | $83,269 |
| 2018 | $1,787 | $115,648 | $34,011 | $81,637 |
| 2016 | $1,683 | $111,160 | $32,692 | $78,468 |
| 2015 | $1,653 | $109,491 | $32,201 | $77,290 |
| 2014 | $1,661 | $107,347 | $31,571 | $75,776 |
Property History
| Date | Event | Price | Change | Sq Ft Price |
|---|---|---|---|---|
| 04/22/2025 04/22/25 | Price Changed | $1,449,000 | 0.0% | $697 / Sq Ft |
| 04/22/2025 04/22/25 | For Sale | $1,449,000 | -6.5% | $697 / Sq Ft |
| 04/15/2025 04/15/25 | Off Market | $1,549,000 | -- | -- |
| 02/21/2025 02/21/25 | For Sale | $1,549,000 | +29.1% | $745 / Sq Ft |
| 09/21/2023 09/21/23 | Sold | $1,200,000 | +0.2% | $577 / Sq Ft |
| 09/05/2023 09/05/23 | Pending | -- | -- | -- |
| 08/10/2023 08/10/23 | For Sale | $1,198,000 | -- | $576 / Sq Ft |
Deed History
| Date | Type | Sale Price | Title Company |
|---|---|---|---|
| Grant Deed | $1,200,000 | Lawyers Title | |
| Interfamily Deed Transfer | -- | None Available |
Similar Homes in Glendora, CA
Source: California Regional Multiple Listing Service (CRMLS)
MLS Number: CV25037050
APN: 8656-031-005
- 610 Thornhurst Ave
- 1314 Pebble Springs Ln
- 514 N Valley Center Ave
- 840 Wick Ln
- 449 Fern Dell Place
- 368 N Valley Center Ave
- 1200 Saga St
- 1313 E Cypress Ave
- 1360 E Cypress Ave
- 0 Apn 8658008012 Unit SR25072755
- 0 N of Glendora Ave W of Easley Canyon Unit IG25054673
- 0 Apn 8658 016031 Unit IV24093782
- 1212 E Cypress Ave
- 1428 E Dalton Ave
- 208 Whispering Oaks Dr
- 742 E Virginia Ave
- 358 N Glenwood Ave
- 1430 E Foothill Blvd
- 1131 Englewild Dr
- 115 Oak Forest Cir
