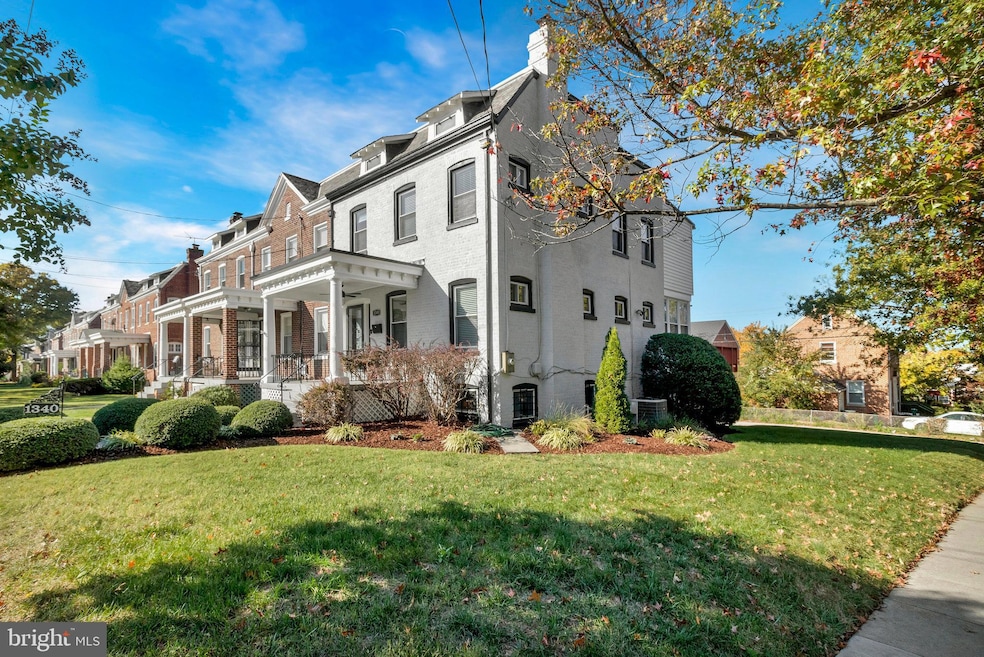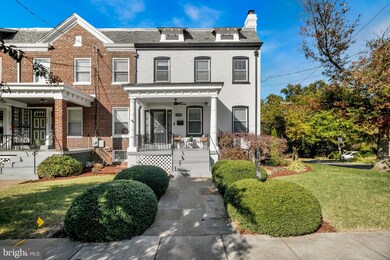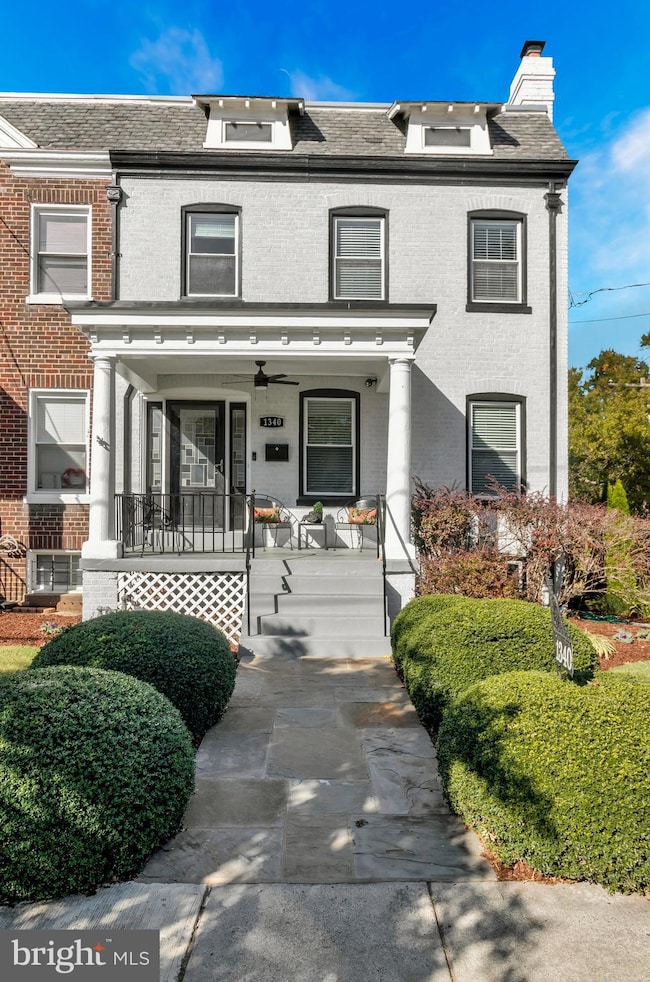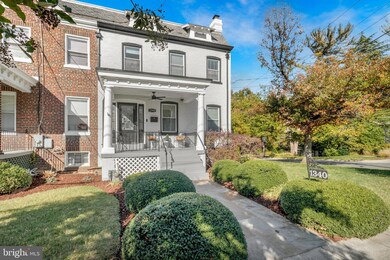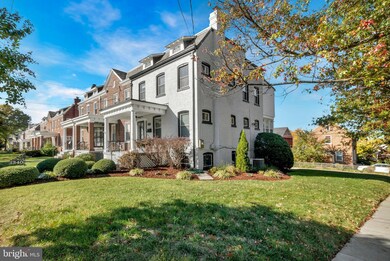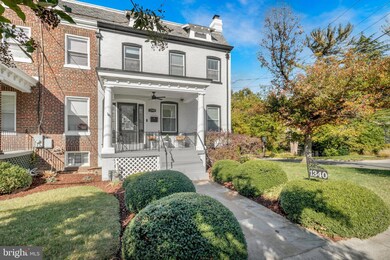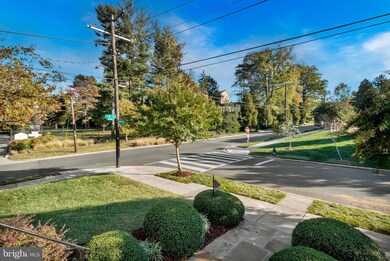
1340 Randolph St NE Washington, DC 20017
Brookland NeighborhoodHighlights
- Colonial Architecture
- Attic
- Community Pool
- Wood Flooring
- No HOA
- Breakfast Area or Nook
About This Home
As of March 2025GREAT PRICE REDUCTION FOR THIS Sensational remodeled brick in sought after Brookland neighborhood four bedrooms (all on top level) and two full baths corner home with exquisite landscaping front porch with ceiling fan located directly across from Franciscan Monastery
Property can be financed FHA with 3.5 percent down payment and present interest rate between 5.75
and 5.99 percent 30-year fixed loan Property has all copper piping thru out also DC Water has replaced all lead piping from street to property removing all old pipes DC will allow a privacy fence on side yard for secluded entertaining or pets All major systems have been updated over the past few years.
Foyer entrance into this sun-filled property refinished real hardwood floors large living room with gas
fireplace glass doors separate formal dining room French doors leading into spacious sunroom with oversized windows for great view and sunshine
Remodeled kitchen with granite countertops loads of cabinets and counter space new flooring oversized
stainless steel refrigerator /dishwasher new stainless-steel stove with double oven air fryer WIFI controls huge deck great for entertaining family and friends with excellent views on Franciscan Monastery
Finished basement with relaxing quiet seating area beautiful full bath with walk in shower laundry room with new front load washer and dryer attached garage
Top level with four bedrooms with one primary one secondary a third bedroom with possible nursery/office for the last bedroom remodeled full bath and full attic for additional storage
Superb neighborhood with Franciscan Monastery across the street for quiet neighbors walking distance to Brookland Metro Yes Market New Trader Joes Starbucks Busboy and Poets several restaurants and unique shops
Blocks to Turkey Thicket Park with tennis courts pickleball courts baseball/soccer fields fully
equipped children playground with waterpark indoor swimming basketball and gym
Highly sought after Brookland neighborhood with terrific place to relax in quiet or raise a family
Townhouse Details
Home Type
- Townhome
Est. Annual Taxes
- $5,201
Year Built
- Built in 1928
Lot Details
- 2,497 Sq Ft Lot
- Sprinkler System
- Property is in excellent condition
Parking
- 1 Car Attached Garage
- 3 Driveway Spaces
- Lighted Parking
- Rear-Facing Garage
Home Design
- Colonial Architecture
- Brick Exterior Construction
- Slab Foundation
Interior Spaces
- Property has 3 Levels
- Ceiling Fan
- Recessed Lighting
- Fireplace With Glass Doors
- Screen For Fireplace
- Fireplace Mantel
- Gas Fireplace
- Formal Dining Room
- Wood Flooring
- Attic
Kitchen
- Breakfast Area or Nook
- Gas Oven or Range
- Range Hood
- Built-In Microwave
- Dishwasher
- Stainless Steel Appliances
- Disposal
Bedrooms and Bathrooms
- 4 Bedrooms
- Walk-In Closet
- Walk-in Shower
Laundry
- Front Loading Dryer
- Front Loading Washer
Finished Basement
- Heated Basement
- Rear Basement Entry
- Natural lighting in basement
Home Security
- Exterior Cameras
- Flood Lights
Outdoor Features
- Exterior Lighting
- Rain Gutters
Schools
- Brookland Education Campus At Bunker Hill Elementary And Middle School
- Roosevelt High School At Macfarland
Utilities
- 90% Forced Air Heating and Cooling System
- Natural Gas Water Heater
- Municipal Trash
- Phone Available
- Cable TV Available
Listing and Financial Details
- Tax Lot 22
- Assessor Parcel Number 3969//0022
Community Details
Overview
- No Home Owners Association
- Brookland Subdivision
Recreation
- Community Pool
Pet Policy
- Dogs and Cats Allowed
Security
- Carbon Monoxide Detectors
- Fire and Smoke Detector
Map
Home Values in the Area
Average Home Value in this Area
Property History
| Date | Event | Price | Change | Sq Ft Price |
|---|---|---|---|---|
| 03/26/2025 03/26/25 | Sold | $887,000 | -3.0% | $418 / Sq Ft |
| 02/17/2025 02/17/25 | Pending | -- | -- | -- |
| 02/17/2025 02/17/25 | Price Changed | $914,000 | -1.2% | $431 / Sq Ft |
| 01/30/2025 01/30/25 | Price Changed | $924,900 | -2.5% | $436 / Sq Ft |
| 10/25/2024 10/25/24 | For Sale | $949,000 | -- | $447 / Sq Ft |
Tax History
| Year | Tax Paid | Tax Assessment Tax Assessment Total Assessment is a certain percentage of the fair market value that is determined by local assessors to be the total taxable value of land and additions on the property. | Land | Improvement |
|---|---|---|---|---|
| 2024 | $5,201 | $698,930 | $359,120 | $339,810 |
| 2023 | $4,936 | $670,320 | $350,230 | $320,090 |
| 2022 | $4,532 | $611,900 | $314,300 | $297,600 |
| 2021 | $4,177 | $588,880 | $309,650 | $279,230 |
| 2020 | $3,803 | $567,510 | $300,110 | $267,400 |
| 2019 | $3,463 | $546,120 | $282,790 | $263,330 |
| 2018 | $3,160 | $529,770 | $0 | $0 |
| 2017 | $2,880 | $508,020 | $0 | $0 |
| 2016 | $2,624 | $445,440 | $0 | $0 |
| 2015 | $2,388 | $424,520 | $0 | $0 |
| 2014 | $2,180 | $362,830 | $0 | $0 |
Mortgage History
| Date | Status | Loan Amount | Loan Type |
|---|---|---|---|
| Open | $753,950 | New Conventional | |
| Previous Owner | $100,000 | Credit Line Revolving | |
| Previous Owner | $556,000 | New Conventional | |
| Previous Owner | $550,000 | New Conventional | |
| Previous Owner | $344,450 | New Conventional | |
| Previous Owner | $171,400 | Credit Line Revolving | |
| Previous Owner | $100,000 | Credit Line Revolving | |
| Previous Owner | $30,100 | Credit Line Revolving | |
| Previous Owner | $362,243 | VA | |
| Previous Owner | $369,000 | VA | |
| Previous Owner | $22,300 | Stand Alone Second |
Deed History
| Date | Type | Sale Price | Title Company |
|---|---|---|---|
| Deed | $887,000 | Westcor Land Title Insurance C | |
| Deed | $168,000 | -- |
Similar Homes in Washington, DC
Source: Bright MLS
MLS Number: DCDC2166138
APN: 3969-0022
- 1323 Shepherd St NE
- 1227 Michigan Ave NE
- 1226 Perry St NE
- 1218 Perry St NE Unit 202
- 3824 17th St NE
- 1210 Perry St NE Unit 201
- 3614 14th St NE
- 1440 Newton St NE
- 1523 Otis St NE
- 1424 Michigan Ave NE
- 1028 Perry St NE
- 1420 Michigan Ave NE
- 3801 17th St NE
- 3733 12th St NE Unit 301
- 3914 18th St NE
- 1719 Taylor St NE
- 1217 Varnum St NE
- 4314 12th Place NE
- 4102 18th St NE
- 1029 Perry St NE Unit 201
