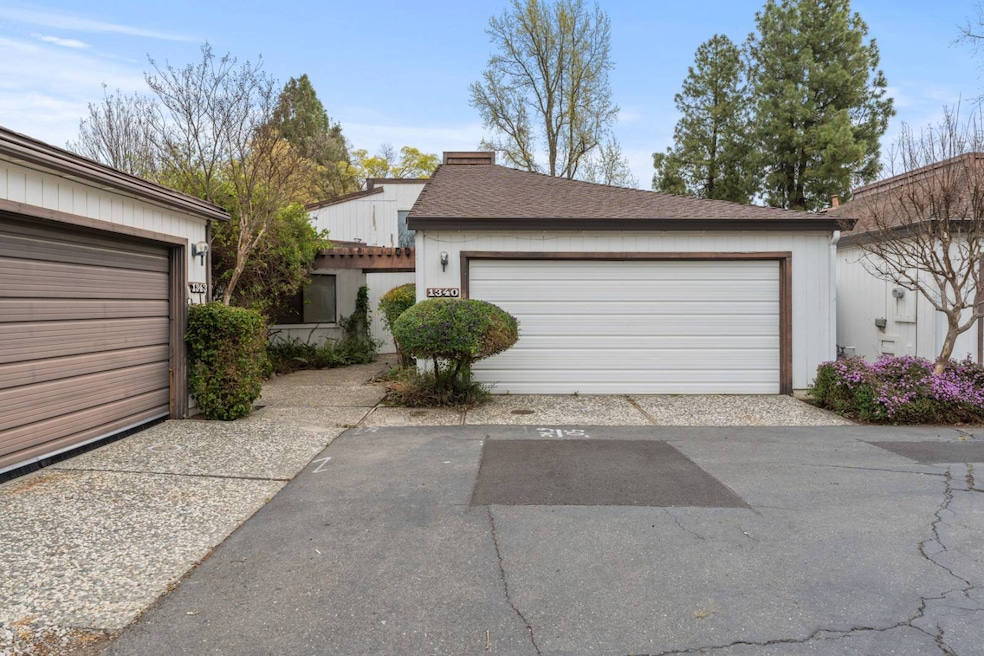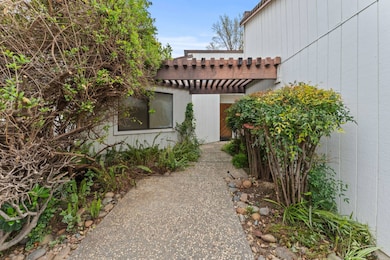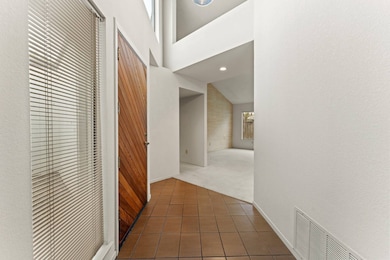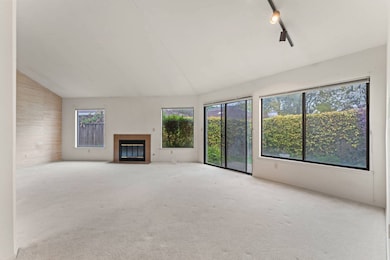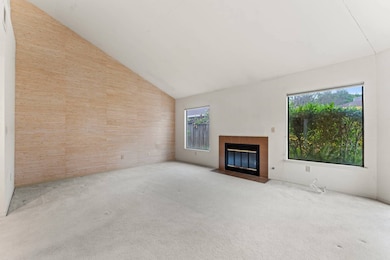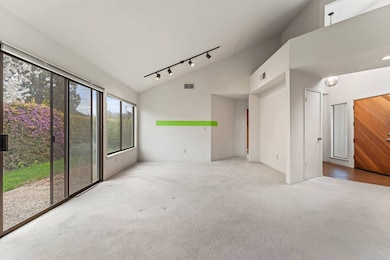
Estimated payment $2,703/month
Highlights
- Fitness Center
- Clubhouse
- Tennis Courts
- Private Pool
- 1 Fireplace
- Eat-In Kitchen
About This Home
Charming Village Green Home with perfect blend of Comfort, Convenience & Amenities! Unlock the door to your future with an exclusive offer: Purchase this home and receive $7,250 back in closing costs credits OR $2,210 per month at an exceptional financing rate of 5.875%. This charming single-story home in the sought-after Village Green is Nestled in a peaceful cul-de-sac, it features 3 bedrooms, 2 bathrooms, and an inviting living space. Step inside to find a bright and airy living room with a vaulted ceiling and cozy fireplace, creating the perfect ambiance for relaxing or entertaining. Large windows bring in natural light and offer views of the lush greenery outside. The spacious kitchen includes a pantry closet, electric stovetop, and double ovens, making meal preparation a breeze. The primary bedroom boasts ample closet space and direct access to the backyard through a sliding glass door, allowing for seamless indoor-outdoor living. A newer HVAC system ensures year-round comfort, adding efficiency and peace of mind. Village Green provides fantastic amenities, including a pool, tennis court, basketball court, and RV parking, ensuring plenty of recreational options. Conveniently located just minutes from I-80, top-rated schools, restaurants, and shopping, this home offers the perfect balance of privacy and accessibility. With its functional layout, charming details, and prime location, this home is a fantastic opportunity for buyers looking to add their personal touch. Enjoy peace of mind with our 24-month Home Warranty and a Satisfaction Guarantee: Love this home, or will buy it back or sell it for free! First-time responders and military members-ask about our appreciation discount! More Options Just for You If this home isn't quite what you're looking for, we have access to unlisted, off-market properties, distress sales, new construction, and company-owned homes that you won't find online. Don't get stuck owning two homes-Buy This Home, I Will Buy Yours! Ready to discuss this incredible opportunity? Call the listing agent or visit our website for a free report on how this exclusive offer works. Monthly payment: $2,210 @ 5.875% APR. 20% Down 30 years to those who qualify. Taxes and insurance not included. Rates as of March 24, 2025. $7,250 closing costs credit or exclusive financing rate is subject to buyer using sellers preferred lender. Don't miss out on your dream home-contact us today!
Home Details
Home Type
- Single Family
Est. Annual Taxes
- $1,879
Year Built
- Built in 1984
Home Design
- Frame Construction
- Asphalt Roof
Interior Spaces
- 1,487 Sq Ft Home
- 1 Fireplace
- Entrance Foyer
- Family Room
- Vinyl Flooring
Kitchen
- Eat-In Kitchen
- Oven
- Dishwasher
- Tile Countertops
Bedrooms and Bathrooms
- 3 Bedrooms
- En-Suite Primary Bedroom
- 2 Full Bathrooms
Utilities
- Forced Air Zoned Heating and Cooling System
- Heating System Uses Gas
Additional Features
- Private Pool
- 3,049 Sq Ft Lot
Community Details
Overview
- Property has a Home Owners Association
- Village Green HOA
- Village Green Subdivision
Amenities
- Clubhouse
Recreation
- Tennis Courts
- Fitness Center
- Community Pool
Map
Home Values in the Area
Average Home Value in this Area
Tax History
| Year | Tax Paid | Tax Assessment Tax Assessment Total Assessment is a certain percentage of the fair market value that is determined by local assessors to be the total taxable value of land and additions on the property. | Land | Improvement |
|---|---|---|---|---|
| 2024 | $1,879 | $165,544 | $36,560 | $128,984 |
| 2023 | $1,824 | $162,299 | $35,844 | $126,455 |
| 2022 | $1,797 | $159,118 | $35,142 | $123,976 |
| 2021 | $1,776 | $155,999 | $34,453 | $121,546 |
| 2020 | $1,747 | $154,400 | $34,100 | $120,300 |
| 2019 | $1,714 | $151,374 | $33,432 | $117,942 |
| 2018 | $1,708 | $148,407 | $32,777 | $115,630 |
| 2017 | $1,666 | $145,498 | $32,135 | $113,363 |
| 2016 | $1,586 | $142,646 | $31,505 | $111,141 |
| 2015 | $1,550 | $140,504 | $31,032 | $109,472 |
| 2014 | $1,534 | $137,753 | $30,425 | $107,328 |
Property History
| Date | Event | Price | Change | Sq Ft Price |
|---|---|---|---|---|
| 04/08/2025 04/08/25 | Price Changed | $457,000 | -2.1% | $307 / Sq Ft |
| 03/24/2025 03/24/25 | For Sale | $467,000 | -- | $314 / Sq Ft |
Deed History
| Date | Type | Sale Price | Title Company |
|---|---|---|---|
| Interfamily Deed Transfer | -- | Fidelity National Title Co |
Mortgage History
| Date | Status | Loan Amount | Loan Type |
|---|---|---|---|
| Closed | $171,000 | Stand Alone Refi Refinance Of Original Loan | |
| Closed | $185,500 | Unknown |
Similar Homes in Dixon, CA
Source: My State MLS
MLS Number: 11456508
APN: 0114-181-230
- 1305 Hazelwood Ct
- 1250 Redwood Ct
- 990 Camelia Dr
- 1765 Orchid Ave
- 875 W B St
- 1855 Dailey Dr
- 0 Pitt School Rd
- 1350 W F St
- 1385 Macdonald Ct
- 335 Coyote Hollow Ct
- 345 Coyote Hollow Ct
- 2295 Prairie Way
- 2245 Prairie Way
- 315 Nighthawk Ridge
- 310 Nighthawk Ridge
- 2225 Prairie Way
- 2265 Lark Way
- 2285 Lark Way
- 320 Coyote Hollow Ct
- 330 Coyote Hollow Ct
