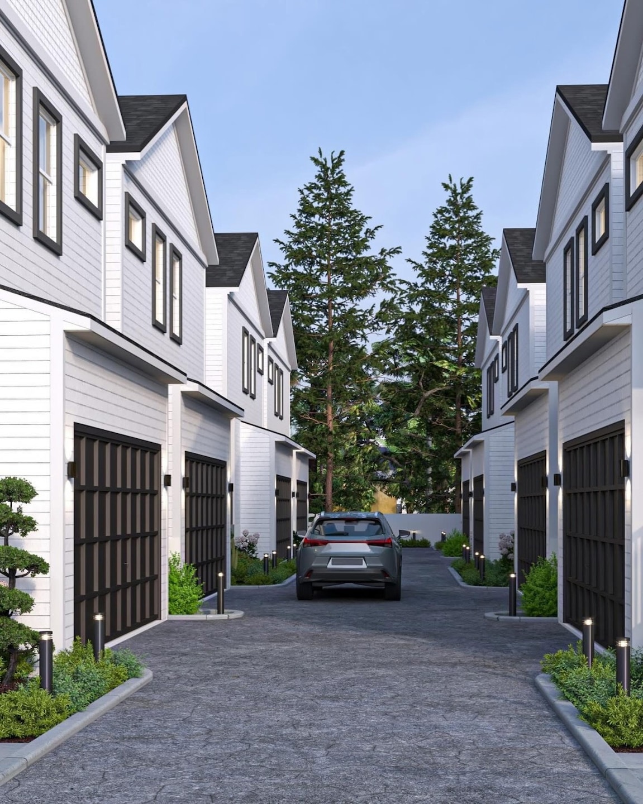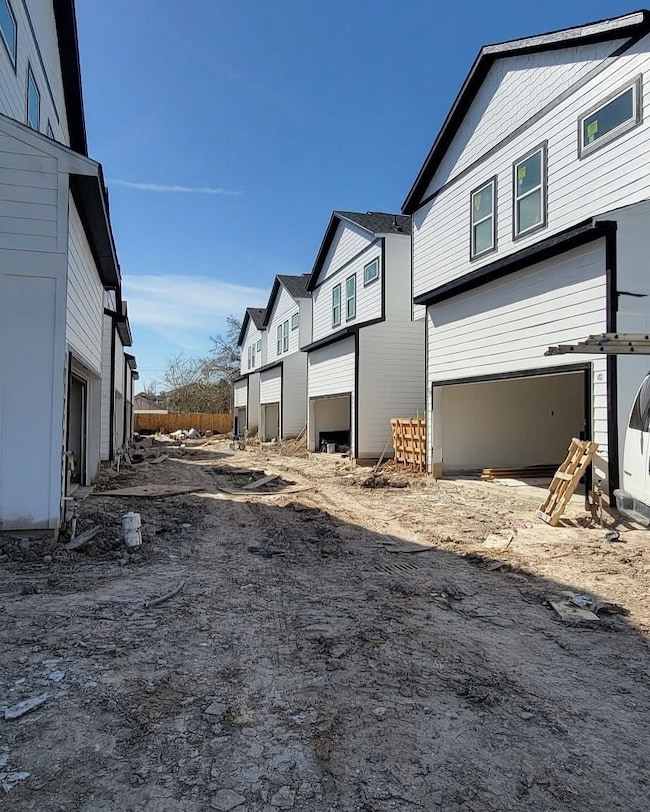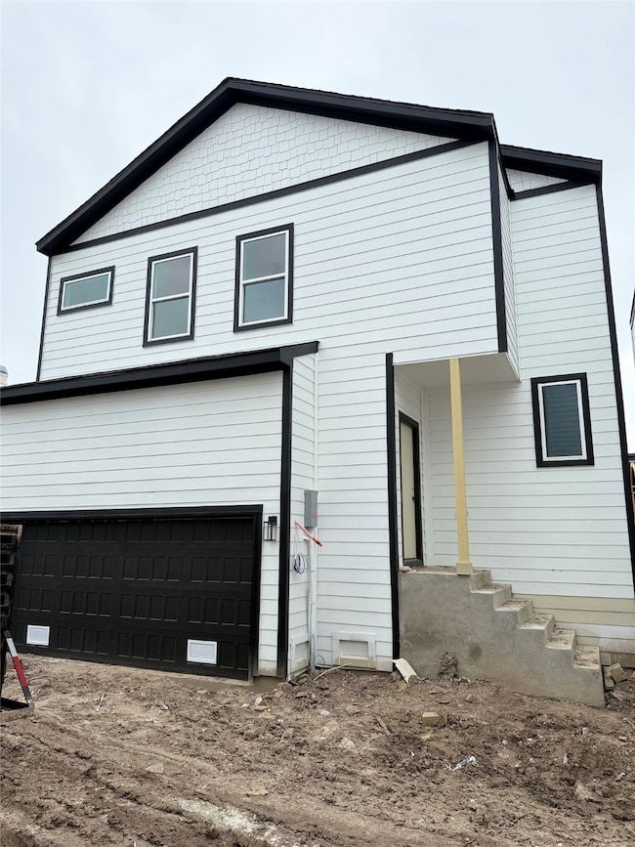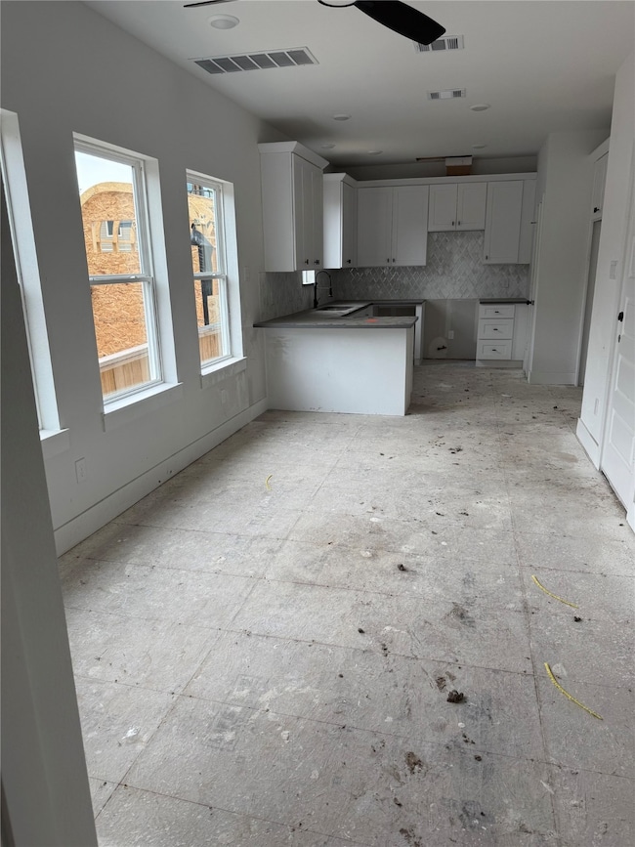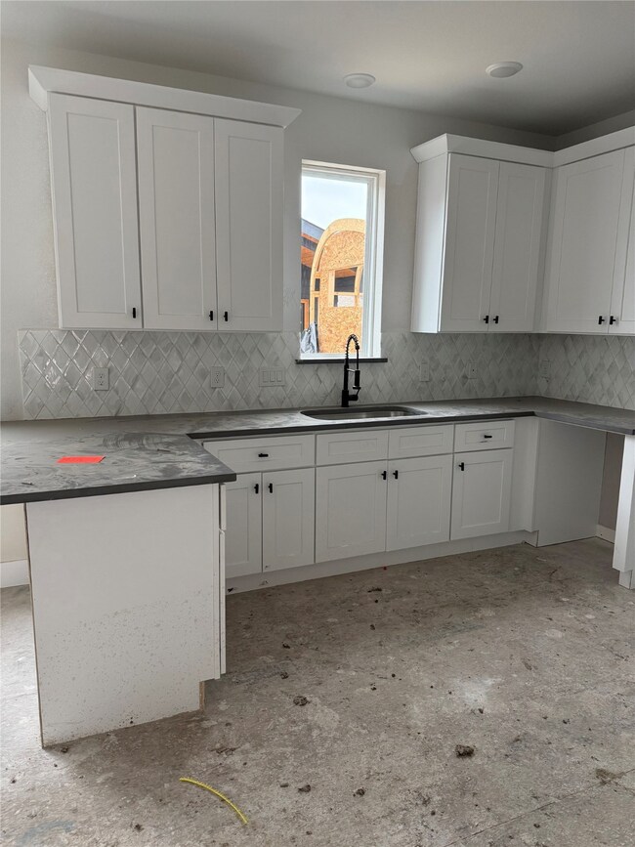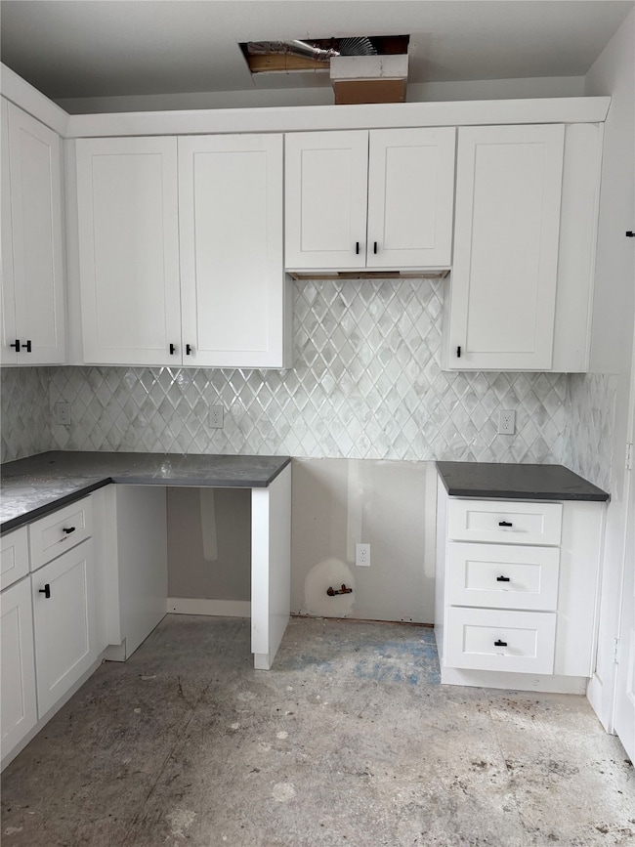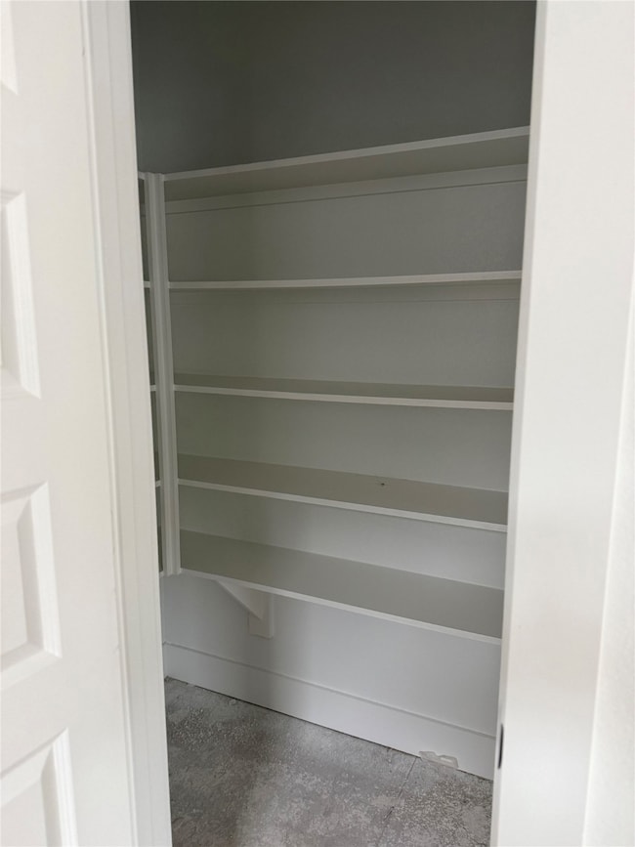1340 W 24th St Houston, TX 77008
Greater Heights NeighborhoodHighlights
- Under Construction
- Contemporary Architecture
- Family Room Off Kitchen
- Sinclair Elementary School Rated A-
- Granite Countertops
- 2 Car Attached Garage
About This Home
Pre-leasing for a May Move in!!!! Brand New never lived in home for Rent. This stunning property features a modern design with elegant white cabinets that beautifully complement the space. The under mount sink adds a sleek touch, while the durable Corion countertops provide both style and functionality. You'll find stylish tile flooring in the bathrooms, enhancing the overall aesthetic. The master suite boasts a luxurious walk-in shower and a spacious walk-in closet, perfect for all your storage needs. Additional walk-in closets in the spare rooms offer even more convenience. The home is accented with iron spindles, adding a touch of sophistication, and includes a spacious two-car garage for your vehicles. This property is a perfect blend of comfort and elegance!Schedule your showings TODAY!!!
Home Details
Home Type
- Single Family
Year Built
- Built in 2025 | Under Construction
Lot Details
- 1,973 Sq Ft Lot
Parking
- 2 Car Attached Garage
Home Design
- Contemporary Architecture
Interior Spaces
- 1,554 Sq Ft Home
- Family Room Off Kitchen
- Living Room
- Washer and Electric Dryer Hookup
Kitchen
- Gas Cooktop
- Microwave
- Dishwasher
- Granite Countertops
- Disposal
Flooring
- Laminate
- Tile
Bedrooms and Bathrooms
- 3 Bedrooms
- Bathtub with Shower
Home Security
- Security Gate
- Fire and Smoke Detector
Schools
- Sinclair Elementary School
- Hamilton Middle School
- Waltrip High School
Utilities
- Central Heating and Cooling System
- Heating System Uses Gas
Listing and Financial Details
- Property Available on 5/30/25
- Long Term Lease
Community Details
Overview
- Cyress Southern Homes Association
- Plaza Estates Subdivision
Pet Policy
- Call for details about the types of pets allowed
- Pet Deposit Required
Map
Source: Houston Association of REALTORS®
MLS Number: 23417731
APN: 1473150010001
- 1407 W 23rd St
- 1411 W 23rd St
- 1418 W 24th St
- 1333 W 23rd St Unit A
- 1415 W 24th St Unit E
- 1332 W 25th St Unit A
- 1427 W 23rd St Unit C
- 1408 W 23rd St
- 1304 W 24th St Unit C
- 2304 Couch St
- 1308 W 25th St Unit A
- 1429 W 25th St
- 2308 Bevis St
- 2221 Bevis St
- 2215 Bevis St
- 1427 W 22nd St
- 1243 W 23rd St Unit B
- 1243 W 23rd St Unit A
- 1307 W 25th St Unit B
- 1513 W 24th St
