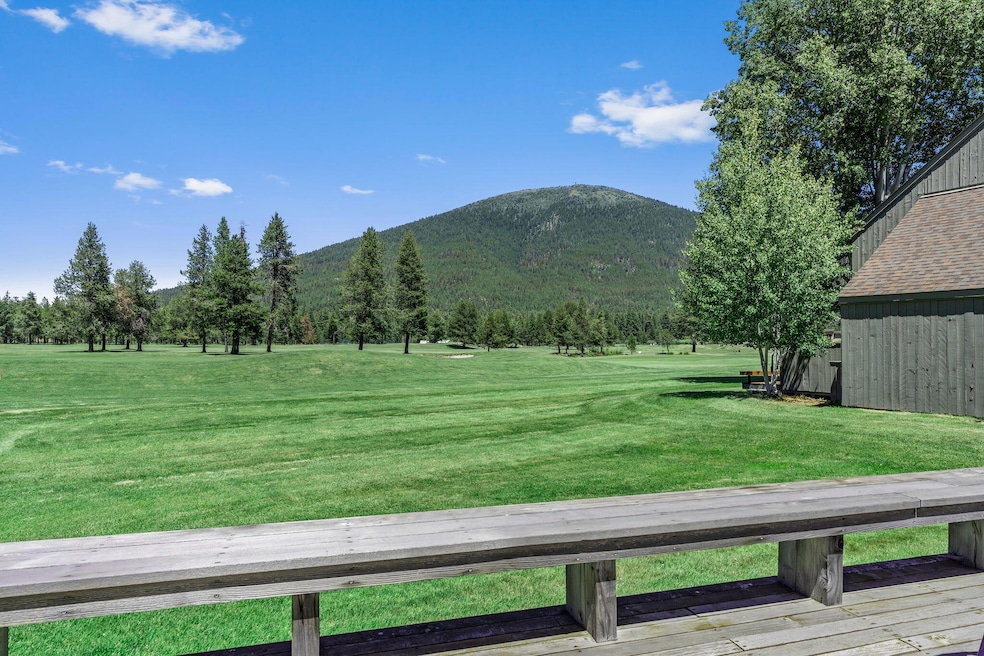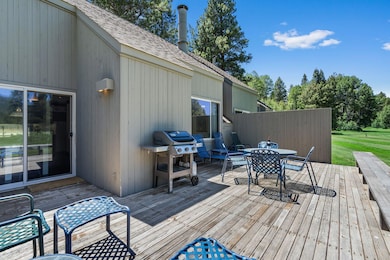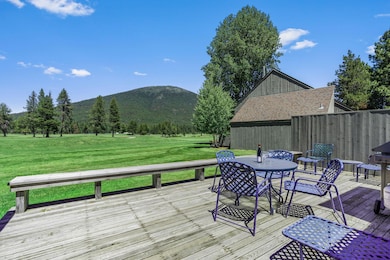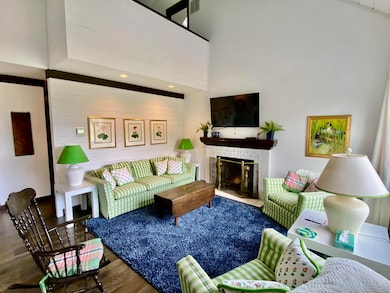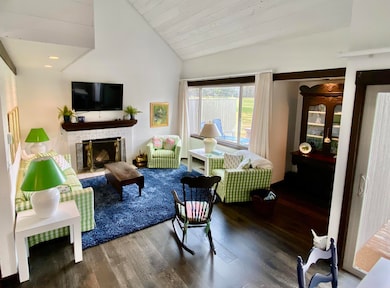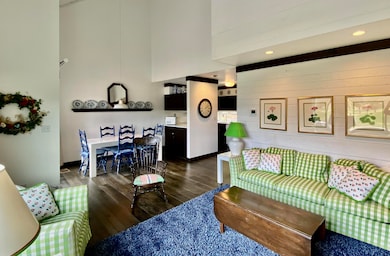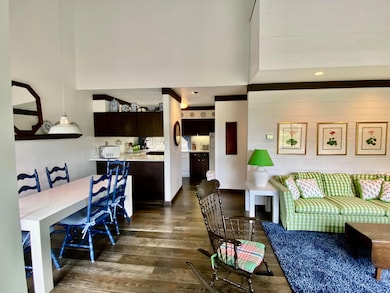
13400 Foxtail Unit 99 Sisters, OR 97759
Black Butte Ranch NeighborhoodEstimated payment $6,512/month
Highlights
- Popular Property
- On Golf Course
- Fitness Center
- Sisters Elementary School Rated A-
- Community Stables
- Resort Property
About This Home
Located on the 18th fairway of the Big Meadow Golf Course, with views of the 1st and 9th holes and a close up view of Black Butte, this 3 bedroom, 2 full bath condo has been recently remodeled. Updates include: new flooring, new solid surface counter tops with under-mount sinks, new heat pump and water heaters. Both bathrooms completely remodeled. Vaulted ceilings in the living room and all three bedrooms. The living room has a wood burning fire place. Upstairs is a large bedroom and full bathroom with soak tub and tile shower. Outside is a large deck overlooking the golf course. Near the Big Meadow Clubhouse, Robert's Pub, the Lakeside Complex, the new Lodge, tennis and pickle ball courts and the Little Meadow Putting Course.
Property Details
Home Type
- Condominium
Est. Annual Taxes
- $8,312
Year Built
- Built in 1973
Lot Details
- On Golf Course
- 1 Common Wall
- Landscaped
- Front and Back Yard Sprinklers
HOA Fees
Parking
- No Garage
Property Views
- Golf Course
- Mountain
Home Design
- Northwest Architecture
- Stem Wall Foundation
- Frame Construction
- Composition Roof
Interior Spaces
- 1,370 Sq Ft Home
- 2-Story Property
- Open Floorplan
- Vaulted Ceiling
- Ceiling Fan
- Wood Burning Fireplace
- Double Pane Windows
- Vinyl Clad Windows
- Great Room with Fireplace
- Loft
Kitchen
- Eat-In Kitchen
- Breakfast Bar
- Range with Range Hood
- Microwave
- Dishwasher
- Solid Surface Countertops
- Disposal
Flooring
- Engineered Wood
- Carpet
- Tile
Bedrooms and Bathrooms
- 3 Bedrooms
- Linen Closet
- 2 Full Bathrooms
- Soaking Tub
- Bathtub with Shower
- Bathtub Includes Tile Surround
Laundry
- Laundry Room
- Dryer
- Washer
Home Security
Outdoor Features
- Outdoor Storage
- Storage Shed
Schools
- Sisters Elementary School
- Sisters Middle School
- Sisters High School
Utilities
- Cooling Available
- Forced Air Heating System
- Heating System Uses Wood
- Heat Pump System
- Water Heater
- Cable TV Available
Listing and Financial Details
- Exclusions: Some personal items
- Tax Lot 90099
- Assessor Parcel Number 144887
Community Details
Overview
- Resort Property
- Black Butte Ranch Subdivision
- On-Site Maintenance
- Maintained Community
- Property is near a preserve or public land
Amenities
- Restaurant
- Clubhouse
Recreation
- RV or Boat Storage in Community
- Golf Course Community
- Tennis Courts
- Pickleball Courts
- Sport Court
- Community Playground
- Fitness Center
- Community Pool
- Park
- Community Stables
- Trails
- Snow Removal
Security
- Security Service
- Gated Community
- Carbon Monoxide Detectors
- Fire and Smoke Detector
Map
Home Values in the Area
Average Home Value in this Area
Tax History
| Year | Tax Paid | Tax Assessment Tax Assessment Total Assessment is a certain percentage of the fair market value that is determined by local assessors to be the total taxable value of land and additions on the property. | Land | Improvement |
|---|---|---|---|---|
| 2024 | $8,312 | $533,400 | -- | $533,400 |
| 2023 | $7,971 | $517,870 | $0 | $517,870 |
| 2022 | $7,399 | $488,150 | $0 | $0 |
| 2021 | $7,277 | $373,060 | $0 | $0 |
| 2020 | $5,370 | $373,060 | $0 | $0 |
| 2019 | $6,784 | $472,230 | $0 | $0 |
| 2018 | $7,088 | $473,940 | $0 | $0 |
| 2017 | $6,871 | $460,140 | $0 | $0 |
| 2016 | $6,669 | $446,740 | $0 | $0 |
| 2015 | $6,276 | $433,730 | $0 | $0 |
| 2014 | $6,160 | $421,100 | $0 | $0 |
Property History
| Date | Event | Price | Change | Sq Ft Price |
|---|---|---|---|---|
| 04/08/2025 04/08/25 | For Sale | $895,000 | -- | $653 / Sq Ft |
Deed History
| Date | Type | Sale Price | Title Company |
|---|---|---|---|
| Warranty Deed | -- | None Listed On Document | |
| Warranty Deed | $530,000 | Western Title | |
| Warranty Deed | $173,300 | Western Title | |
| Interfamily Deed Transfer | -- | None Available | |
| Warranty Deed | $108,333 | Accommodation | |
| Warranty Deed | -- | Accommodation |
Similar Homes in Sisters, OR
Source: Central Oregon Association of REALTORS®
MLS Number: 220199041
APN: 144887
- 13400 Foxtail Unit 99
- 13400 Fox Tail
- 70976 Spikerush Unit GH 179
- 13280 Sorral Dock Unit GH201
- 13168 Hawks Beard Unit GH 133
- 70820 Hyacinth Unit SH26
- 12900 Hawks Beard Unit 42-43
- 70390 Mcallister Rd Unit Parcel 1
- 13579 Sundew Unit SM34
- 70780 Bitter Root
- 70684 Steeple Bush Unit SM 153
- 70786 Blazing Star Unit RR 64
- 13555 Hawks Beard Unit SM 208
- 70686 Buck Brush Unit SM85
- 70665 Buck Brush Unit SM 89
- 70615 Pasque Flower Unit SM110
- 70425 Twistedstock
- 70340 Sword Fern Gm246
- 70335 Sword Fern Unit GM249
- 70311 Forsythia
