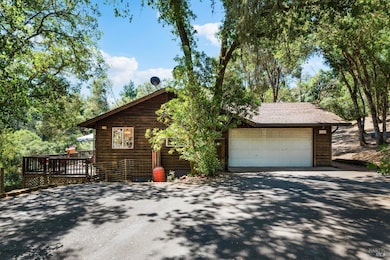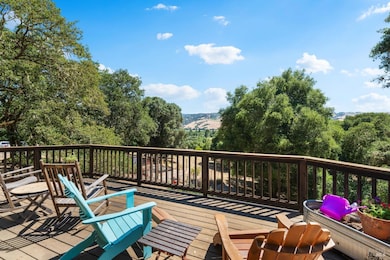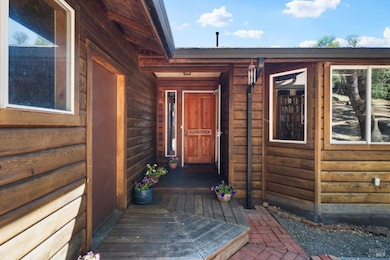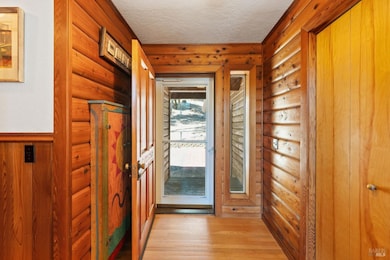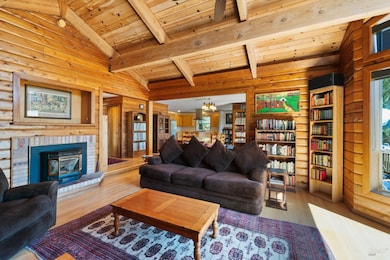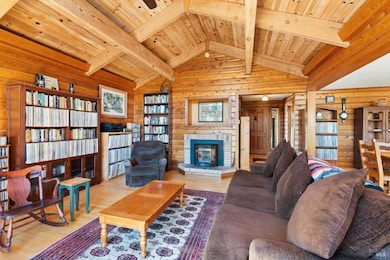
13400 Ornbaun Rd Boonville, CA 95415
Estimated payment $4,475/month
Highlights
- Spa
- Vineyard View
- Wood Flooring
- Solar Power System
- Cathedral Ceiling
- 1 Fireplace
About This Home
Ideally situated in the foothills just outside of central Boonville, this beautiful cedar home offers serene living on a highly desirable small parcel of land. Proximity to town provides the perfect balance of seclusion and accessibility; the rare paved driveway adds a touch of luxury uncommon in the area. The expansive deck invites you to unwind, immersed in the surrounding natural beauty, as you experience breathtaking views of the Anderson Valley hills and vineyards; the hot tub allows soaking and stargazing. Inside, the gracious sweep of the inviting open design connects the kitchen, dining room, and living room into a continuous, spacious domain. Stunning views abound through picture windows, with the deck just steps away. Recent kitchen upgrades include state-of-the-art appliances, a gas cooktop, and a sleek ventilation hood. The home is heated with a thermostat-controlled wood pellet stove that casts a cheery glow. Dual wells, complemented by a top-of-the-line filtration system, ensure a quality, reliable water supply, and the vast front yard is entirely fenced a great feature for pet owners. Safety is paramount, evidenced by comprehensive fire prevention measures. This home is not just a dwelling, but a sanctuary where every detail enhances the living experience.
Home Details
Home Type
- Single Family
Est. Annual Taxes
- $6,905
Year Built
- Built in 1995
Lot Details
- 2.55 Acre Lot
- Wire Fence
- Garden
Parking
- 2 Car Direct Access Garage
- 2 Open Parking Spaces
- Electric Vehicle Home Charger
- Garage Door Opener
- Shared Driveway
- Guest Parking
Property Views
- Vineyard
- Hills
- Valley
Home Design
- Concrete Foundation
- Composition Roof
- Wood Siding
Interior Spaces
- 1,834 Sq Ft Home
- 1-Story Property
- Beamed Ceilings
- Cathedral Ceiling
- Ceiling Fan
- 1 Fireplace
- Living Room with Attached Deck
Kitchen
- Breakfast Area or Nook
- Gas Cooktop
- Range Hood
- Microwave
- Ice Maker
- Dishwasher
- Kitchen Island
- Tile Countertops
Flooring
- Wood
- Tile
Bedrooms and Bathrooms
- 3 Bedrooms
- Bathroom on Main Level
- 2 Full Bathrooms
- Bathtub with Shower
- Window or Skylight in Bathroom
Laundry
- Laundry Room
- Dryer
- Washer
Home Security
- Carbon Monoxide Detectors
- Fire and Smoke Detector
Accessible Home Design
- Grab Bars
- Accessible Parking
Eco-Friendly Details
- ENERGY STAR Qualified Appliances
- Grid-tied solar system exports excess electricity
- Solar Power System
- Solar owned by seller
Outdoor Features
- Spa
- Fire Pit
- Outbuilding
Utilities
- Pellet Stove burns compressed wood to generate heat
- Propane
- Water Holding Tank
- Well
- Electric Water Heater
- Septic System
- High Speed Internet
- Cable TV Available
Community Details
- Stream Seasonal
Listing and Financial Details
- Assessor Parcel Number 029-410-26-00
Map
Home Values in the Area
Average Home Value in this Area
Tax History
| Year | Tax Paid | Tax Assessment Tax Assessment Total Assessment is a certain percentage of the fair market value that is determined by local assessors to be the total taxable value of land and additions on the property. | Land | Improvement |
|---|---|---|---|---|
| 2023 | $6,905 | $598,121 | $262,795 | $335,326 |
| 2022 | $7,003 | $586,393 | $257,642 | $328,751 |
| 2021 | $5,982 | $574,895 | $252,590 | $322,305 |
| 2020 | $6,200 | $569,000 | $250,000 | $319,000 |
| 2019 | $5,359 | $490,000 | $250,000 | $240,000 |
| 2018 | $5,320 | $490,000 | $250,000 | $240,000 |
| 2017 | $5,228 | $477,000 | $250,000 | $227,000 |
| 2016 | $5,286 | $477,000 | $250,000 | $227,000 |
| 2015 | $4,767 | $440,000 | $240,000 | $200,000 |
| 2014 | $4,658 | $425,000 | $225,000 | $200,000 |
Property History
| Date | Event | Price | Change | Sq Ft Price |
|---|---|---|---|---|
| 03/16/2025 03/16/25 | For Sale | $700,000 | 0.0% | $382 / Sq Ft |
| 03/15/2025 03/15/25 | Off Market | $700,000 | -- | -- |
| 01/17/2025 01/17/25 | Price Changed | $700,000 | -5.4% | $382 / Sq Ft |
| 10/03/2024 10/03/24 | Price Changed | $740,000 | -4.5% | $403 / Sq Ft |
| 08/12/2024 08/12/24 | Price Changed | $775,000 | -3.1% | $423 / Sq Ft |
| 07/01/2024 07/01/24 | For Sale | $800,000 | -- | $436 / Sq Ft |
Deed History
| Date | Type | Sale Price | Title Company |
|---|---|---|---|
| Grant Deed | -- | -- | |
| Grant Deed | -- | -- | |
| Grant Deed | $710,000 | First American Title Co | |
| Interfamily Deed Transfer | -- | Lawyers Title Insurance |
Mortgage History
| Date | Status | Loan Amount | Loan Type |
|---|---|---|---|
| Previous Owner | $355,865 | New Conventional | |
| Previous Owner | $417,000 | Fannie Mae Freddie Mac | |
| Previous Owner | $144,990 | No Value Available |
About the Listing Agent

Anne Fashauer grew up on Greenwood Ridge near the Mendocino Coast and has lived in the region for most of her life. Her family came to the area around 1905 from Germany by way of St. Louis and Los Angeles before settling on Greenwood Ridge. Anne attended schools in Elk and Mendocino but participated in 4-H in Boonville. Anne left the ridge to attend the University of San Francisco and lived in San Francisco for a number of years, working for a time in the Presidio when it was still an Army
Anne's Other Listings
Source: Bay Area Real Estate Information Services (BAREIS)
MLS Number: 324051616
APN: 029-410-26-00
- 18560 Mountain View Rd
- 13341 Airport Rd
- 19500 Mountain View Rd
- 9655 Peachland Rd
- 14225 California 128
- 14211 Highway 128
- 17941 Haehl St
- 16121 Deer Meadows Rd
- 10580 Anderson Valley Way
- 18501 van Zandt Resort Rd
- 18051 Ray's Rd
- 8330 Highway 128
- 17555 Indian Creek Rd
- 8555 Signal Ridge Rd
- 24051 Fig Tree Ln
- 20799 Highway 128
- 19010 Hulbert Rd
- 21555 Panorama Way
- 4700 Monte Bloyd Rd
- 1520 Boonville Rd

