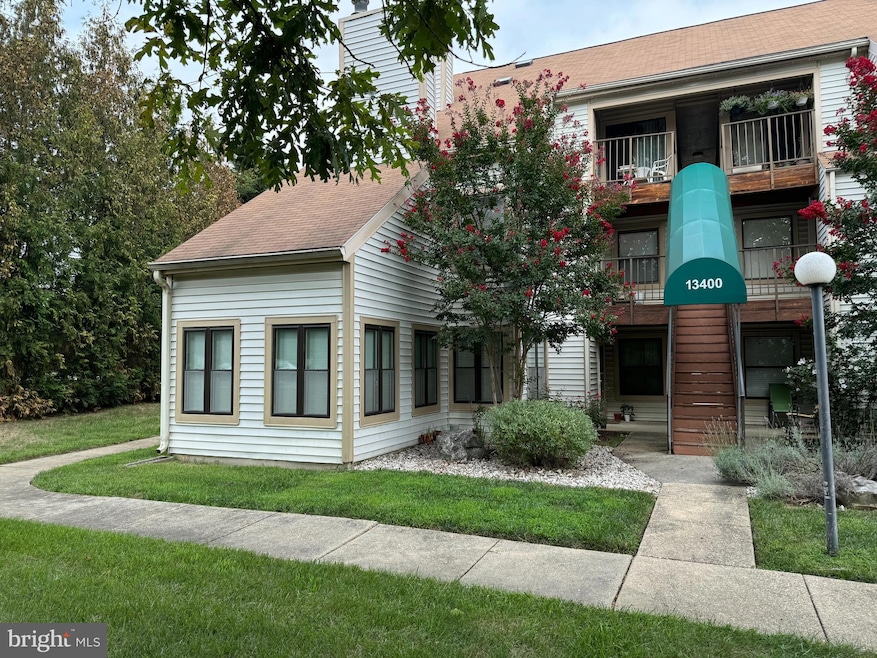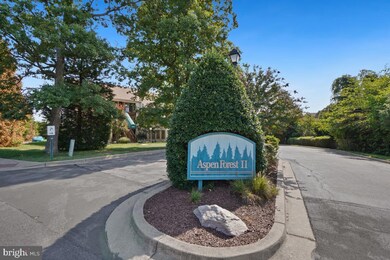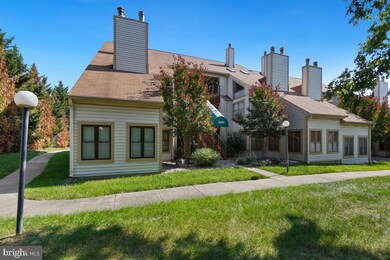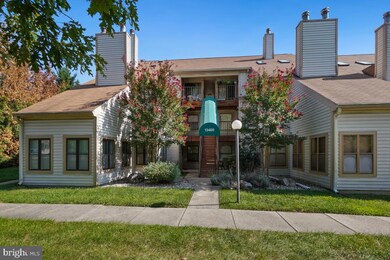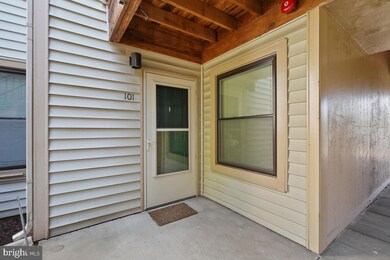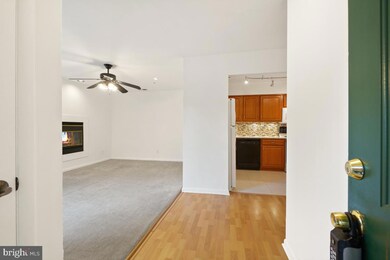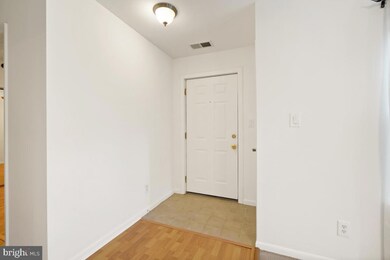
13400 Shady Knoll Dr Unit 101 Silver Spring, MD 20904
Fairland NeighborhoodHighlights
- Open Floorplan
- Traditional Architecture
- 1 Fireplace
- Paint Branch High School Rated A-
- Cathedral Ceiling
- Breakfast Area or Nook
About This Home
As of October 2024Welcome to 13400 Shady Knoll Dr, a beautifully updated home with cathedral ceilings and double sided fireplace. It features one bedroom, with large den that could double as a second bedroom. Located in the conveniently located near route 29 and the ICC in greater Silver Spring, Maryland. This charming first-floor unit offers an inviting open floor plan with abundant natural light, perfect for modern living. The kitchen boasts granite countertops and ample cabinet space. Retreat to the primary suite with a private bath and walk-in closet. Soak away the days stress in your jacuzzi tub.
Enjoy the convenience of in-unit full size laundry, plenty of storage, and easy access to the private patio—perfect for morning coffee or evening relaxation. The Aspen Hill II community offers great amenities including walking/jog paths and a retention pond abutting a scenic wooded area. Conveniently located just minutes from major commuter routes, shopping, dining, and entertainment, this home provides the perfect blend of comfort and convenience. Yet tucked away in a quiet neighborhood, this will be your new oasis of privacy and seclusion.
Recent improvements include an updated the HVAC with a new Carrier heat pump in June of 2022, new garage door in 2021 and top loading washer October of 2023.
Don't miss this opportunity to own a great first level home in a quiet and peaceful setting.
Property Details
Home Type
- Condominium
Est. Annual Taxes
- $2,194
Year Built
- Built in 1988
HOA Fees
- $309 Monthly HOA Fees
Parking
- 1 Car Attached Garage
- 1 Driveway Space
- Free Parking
- Rear-Facing Garage
- Garage Door Opener
- Parking Space Conveys
- Secure Parking
Home Design
- Traditional Architecture
- Vinyl Siding
Interior Spaces
- 746 Sq Ft Home
- Property has 1 Level
- Open Floorplan
- Cathedral Ceiling
- Ceiling Fan
- 1 Fireplace
- Window Treatments
- Combination Dining and Living Room
Kitchen
- Breakfast Area or Nook
- Electric Oven or Range
- Self-Cleaning Oven
- Dishwasher
- Disposal
Flooring
- Carpet
- Laminate
- Ceramic Tile
Bedrooms and Bathrooms
- 1 Main Level Bedroom
- 1 Full Bathroom
Laundry
- Dryer
- Washer
Home Security
Schools
- Paint Branch High School
Utilities
- Central Air
- Heat Pump System
- Electric Water Heater
Additional Features
- Level Entry For Accessibility
- Property is in excellent condition
Listing and Financial Details
- Assessor Parcel Number 160502755376
Community Details
Overview
- Association fees include exterior building maintenance, lawn maintenance, management, insurance, road maintenance, sewer, snow removal, trash, water
- Low-Rise Condominium
- Aspen Forest Ii Condos
- Aspen Forest Subdivision
- Property Manager
Recreation
- Jogging Path
Pet Policy
- Pets allowed on a case-by-case basis
- Pet Size Limit
Security
- Resident Manager or Management On Site
- Fire Sprinkler System
Map
Home Values in the Area
Average Home Value in this Area
Property History
| Date | Event | Price | Change | Sq Ft Price |
|---|---|---|---|---|
| 10/17/2024 10/17/24 | Sold | $235,000 | 0.0% | $315 / Sq Ft |
| 09/12/2024 09/12/24 | For Sale | $235,000 | 0.0% | $315 / Sq Ft |
| 04/01/2019 04/01/19 | Rented | $1,350 | -10.0% | -- |
| 03/11/2019 03/11/19 | Off Market | $1,500 | -- | -- |
| 03/11/2019 03/11/19 | Rented | $1,350 | 0.0% | -- |
| 03/11/2019 03/11/19 | Under Contract | -- | -- | -- |
| 03/11/2019 03/11/19 | Under Contract | -- | -- | -- |
| 03/01/2019 03/01/19 | Price Changed | $1,350 | -3.6% | $2 / Sq Ft |
| 02/25/2019 02/25/19 | For Rent | $1,400 | -6.7% | -- |
| 02/06/2019 02/06/19 | For Rent | $1,500 | +7.1% | -- |
| 11/02/2018 11/02/18 | Off Market | $1,400 | -- | -- |
| 10/31/2018 10/31/18 | Price Changed | $1,400 | -6.7% | $2 / Sq Ft |
| 10/01/2018 10/01/18 | For Rent | $1,500 | -- | -- |
Tax History
| Year | Tax Paid | Tax Assessment Tax Assessment Total Assessment is a certain percentage of the fair market value that is determined by local assessors to be the total taxable value of land and additions on the property. | Land | Improvement |
|---|---|---|---|---|
| 2024 | $2,194 | $185,000 | $0 | $0 |
| 2023 | $2,018 | $170,000 | $0 | $0 |
| 2022 | $1,249 | $155,000 | $46,500 | $108,500 |
| 2021 | $1,635 | $143,333 | $0 | $0 |
| 2020 | $1,504 | $131,667 | $0 | $0 |
| 2019 | $1,373 | $120,000 | $36,000 | $84,000 |
| 2018 | $647 | $116,667 | $0 | $0 |
| 2017 | $620 | $113,333 | $0 | $0 |
| 2016 | -- | $110,000 | $0 | $0 |
| 2015 | $740 | $110,000 | $0 | $0 |
| 2014 | $740 | $110,000 | $0 | $0 |
Mortgage History
| Date | Status | Loan Amount | Loan Type |
|---|---|---|---|
| Open | $188,000 | New Conventional | |
| Previous Owner | $191,200 | FHA | |
| Previous Owner | $203,800 | FHA | |
| Previous Owner | $203,800 | FHA |
Deed History
| Date | Type | Sale Price | Title Company |
|---|---|---|---|
| Deed | $235,000 | First American Title | |
| Deed | $205,000 | -- | |
| Deed | $205,000 | -- | |
| Deed | $190,750 | -- | |
| Deed | $120,000 | -- | |
| Deed | $120,000 | -- | |
| Deed | $82,000 | -- | |
| Deed | $100,000 | -- | |
| Deed | $93,300 | -- |
Similar Homes in Silver Spring, MD
Source: Bright MLS
MLS Number: MDMC2144678
APN: 05-02755376
- 3428 Snow Cloud Ln
- 3301 Sir Thomas Dr
- 3309 Sir Thomas Dr Unit 32
- 13609 Sir Thomas Way Unit 23
- 3321 Sir Thomas Dr Unit 12
- 3801 Wildlife Ln
- 3502 Gentry Ridge Ct
- 3408 Bruton Parish Way
- 3803 Ski Lodge Dr Unit 104
- 3933 Greencastle Rd Unit 301
- 4722 River Creek Terrace
- 3411 Spring Club Place Unit 57
- 13256 Musicmaster Dr
- 3313 Castle Ridge Cir Unit 30
- 14139 Aldora Cir
- 3114 Quartet Ln
- 3316 Castle Ridge Cir
- 13220 Schubert Place
- 3100 Fairland Rd
- 14218 Angelton Terrace
