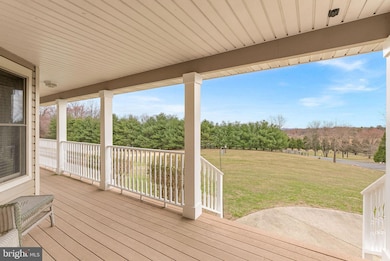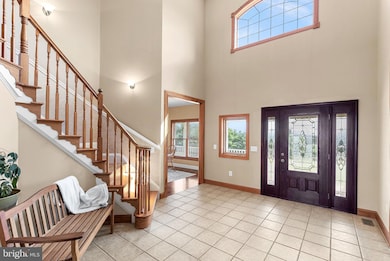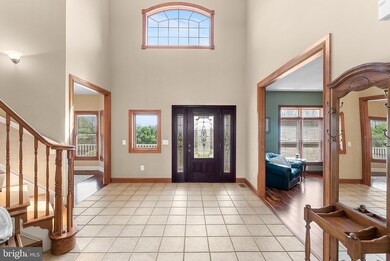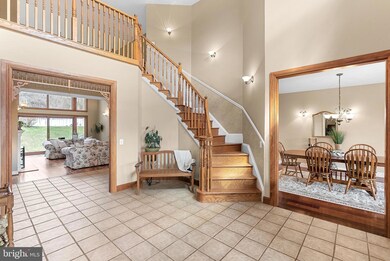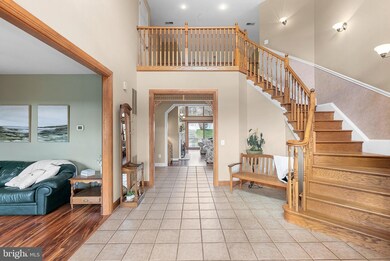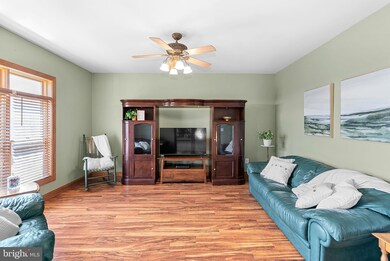
13400 Stream Farm Ln Leesburg, VA 20176
Estimated payment $6,089/month
Highlights
- Primary bedroom faces the bay
- Home Theater
- Gourmet Country Kitchen
- Horses Allowed On Property
- In Ground Pool
- Scenic Views
About This Home
Welcome home to 13400 Stream Farm Lane, situated on 3.55 acres in a serene five-home subdivision just outside the town of Leesburg! Bring your horses with you to this spacious custom-built home boasts an oversized three-car garage with an EV/RV charger, five legal bedrooms, with the potential of a main level bedroom and two additional rooms on the basement level, four full bathrooms and two half baths, dramatic two-story family room with a wall of windows overlooking the sunset. The home has been well maintained with recently updated bathrooms, kitchen appliances, washer/dryer, HVAC, Flooring, interior/exterior painting, and front and back exterior steps. Its functional layout provides generously sized bedrooms, a sophisticated country kitchen with custom cabinetry, a large laundry room with sink, storage, and laundry chute from the upper level, and plenty of room to grow or host gatherings. Cozy up to either of the two fireplaces during the cold winter months, enjoy the 40' x 20' in-ground pool in the summer, and spend the spring and fall watching the foliage from your wrap-around porch. BONUS: No water, sewer, or internet bills - a huge monthly savings!
Open house Saturday 3/22 from 12pm - 3pm!
Home Details
Home Type
- Single Family
Est. Annual Taxes
- $7,558
Year Built
- Built in 2001
Lot Details
- 3.55 Acre Lot
- Cul-De-Sac
- Partially Fenced Property
- Premium Lot
- Backs to Trees or Woods
- Property is zoned AR1
Parking
- 3 Car Direct Access Garage
- 10 Driveway Spaces
- Side Facing Garage
- Garage Door Opener
Property Views
- Scenic Vista
- Woods
Home Design
- Colonial Architecture
- Shingle Roof
- Vinyl Siding
- Concrete Perimeter Foundation
Interior Spaces
- Property has 3 Levels
- Curved or Spiral Staircase
- Chair Railings
- Tray Ceiling
- Two Story Ceilings
- Ceiling Fan
- Skylights
- Recessed Lighting
- 2 Fireplaces
- Wood Burning Fireplace
- Screen For Fireplace
- Fireplace Mantel
- Gas Fireplace
- Double Pane Windows
- Window Treatments
- Palladian Windows
- Bay Window
- Casement Windows
- Window Screens
- Six Panel Doors
- Entrance Foyer
- Family Room
- Living Room
- Formal Dining Room
- Home Theater
- Den
- Recreation Room
- Storage Room
- Utility Room
- Fire and Smoke Detector
Kitchen
- Gourmet Country Kitchen
- Breakfast Area or Nook
- Built-In Self-Cleaning Double Oven
- Cooktop
- Built-In Microwave
- Dishwasher
- Kitchen Island
- Upgraded Countertops
- Disposal
Flooring
- Wood
- Carpet
- Ceramic Tile
Bedrooms and Bathrooms
- Primary bedroom faces the bay
- Main Floor Bedroom
- En-Suite Primary Bedroom
- En-Suite Bathroom
- Walk-In Closet
- Hydromassage or Jetted Bathtub
- Bathtub with Shower
- Walk-in Shower
Laundry
- Laundry Room
- Laundry on main level
- Dryer
- Washer
- Laundry Chute
Improved Basement
- Walk-Out Basement
- Basement Fills Entire Space Under The House
- Connecting Stairway
- Side Basement Entry
- Sump Pump
- Space For Rooms
Pool
- In Ground Pool
- Fence Around Pool
Outdoor Features
- Deck
- Patio
- Playground
- Play Equipment
- Wrap Around Porch
Schools
- Lucketts Elementary School
- Smart's Mill Middle School
- Tuscarora High School
Horse Facilities and Amenities
- Horses Allowed On Property
Utilities
- Forced Air Zoned Heating and Cooling System
- Air Source Heat Pump
- Heating System Powered By Leased Propane
- Vented Exhaust Fan
- Underground Utilities
- Propane
- Water Treatment System
- Multi-Tank Bottled Gas Water Heater
- Well
- Gravity Septic Field
- Septic Greater Than The Number Of Bedrooms
- Phone Available
- Cable TV Available
Community Details
- No Home Owners Association
- Built by BURKE CONST.
- Heritage Heights Subdivision, Custom Colonial Floorplan
Listing and Financial Details
- Tax Lot 4
- Assessor Parcel Number 219308703000
Map
Home Values in the Area
Average Home Value in this Area
Tax History
| Year | Tax Paid | Tax Assessment Tax Assessment Total Assessment is a certain percentage of the fair market value that is determined by local assessors to be the total taxable value of land and additions on the property. | Land | Improvement |
|---|---|---|---|---|
| 2024 | $7,558 | $873,700 | $206,600 | $667,100 |
| 2023 | $7,592 | $867,700 | $164,900 | $702,800 |
| 2022 | $7,011 | $787,740 | $164,900 | $622,840 |
| 2021 | $6,827 | $696,610 | $154,900 | $541,710 |
| 2020 | $7,248 | $700,290 | $154,900 | $545,390 |
| 2019 | $6,903 | $660,560 | $154,900 | $505,660 |
| 2018 | $6,844 | $630,820 | $154,900 | $475,920 |
| 2017 | $6,847 | $608,610 | $154,900 | $453,710 |
| 2016 | $6,692 | $584,490 | $0 | $0 |
| 2015 | $7,367 | $494,170 | $0 | $494,170 |
| 2014 | $7,487 | $501,010 | $0 | $501,010 |
Property History
| Date | Event | Price | Change | Sq Ft Price |
|---|---|---|---|---|
| 03/21/2025 03/21/25 | For Sale | $979,900 | -- | $183 / Sq Ft |
Deed History
| Date | Type | Sale Price | Title Company |
|---|---|---|---|
| Warranty Deed | $799,900 | -- |
Mortgage History
| Date | Status | Loan Amount | Loan Type |
|---|---|---|---|
| Open | $288,000 | Stand Alone Refi Refinance Of Original Loan | |
| Closed | $352,900 | New Conventional | |
| Closed | $200,000 | New Conventional |
Similar Homes in Leesburg, VA
Source: Bright MLS
MLS Number: VALO2091534
APN: 219-30-8703
- 42024 Brightwood Ln
- 13475 Taylorstown Rd
- Parcel C - Taylorstown Rd
- 13904 Taylorstown Rd
- Lot 2 - James Monroe Hwy
- 0 Myersville Ln
- 14340 Rosefinch Cir
- 41073 Hickory Shade Ln
- 12479 Sycamore Vista Ln
- 12602 Mullein Ln
- 1 Thistle Ridge Ct
- 0 Thistle Ridge Ct
- 3877 Gibbons Rd
- Parcel 2 Lucketts Rd
- Parcel 3 Lucketts Rd
- 3901 Gibbons Rd
- 0 Mary Ln Unit VALO2078558
- 43168 Nikos St
- 43086 Lucketts Rd

