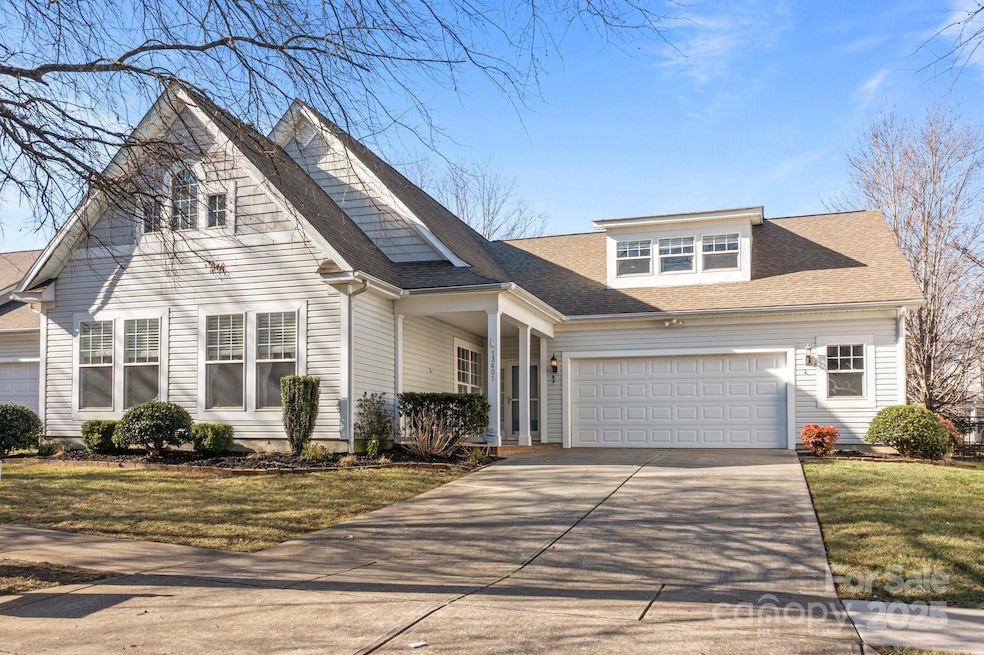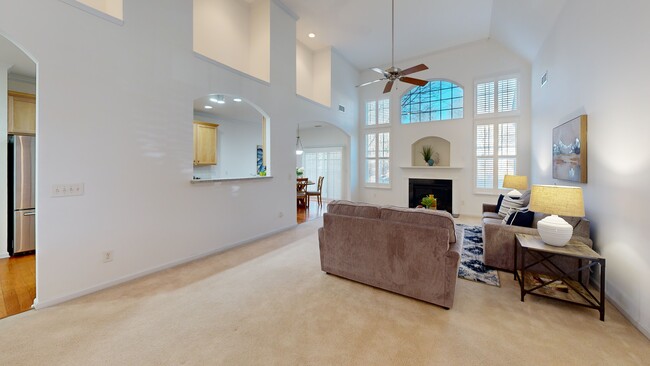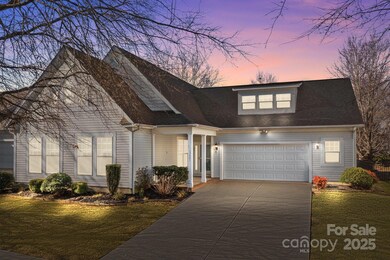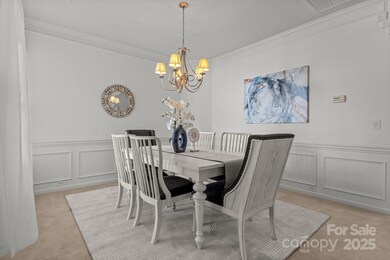
13401 Centennial Commons Pkwy Huntersville, NC 28078
Highlights
- Open Floorplan
- Transitional Architecture
- Community Pool
- Clubhouse
- Wood Flooring
- Front Porch
About This Home
As of March 2025Welcome to this charming 1-owner home in desirable Centennial, featuring a welcoming front porch and a split-bedroom plan. The expansive primary suite offers a cozy bay window sitting area with six windows, perfect for morning coffee. Enjoy the semi-custom walk-in closet, relaxing soaking tub, separate shower & dual vanity. The dining room and spacious living room boast 14-foot ceilings, wall insets and large windows that fill the space with natural light. The kitchen includes a breakfast nook, stainless steel fridge and microwave. You'll love the oversized loft that overlooks the living room—ideal for family room/man cave. The jumbo 2-car garage w/windows & door to exterior provides extra space for a workbench, perfect for DIY projects. The backyard, cultivated by master gardener seller, w/its seasonal flower beds and extended paver patio, is ready for your green thumb and outdoor enjoyment. This home is convenient to shopping, restaurants & all that Lake Norman has to offer!
Last Agent to Sell the Property
Allen Tate Mooresville/Lake Norman Brokerage Email: josee.cherrier@allentate.com License #306171

Home Details
Home Type
- Single Family
Est. Annual Taxes
- $3,139
Year Built
- Built in 2006
Lot Details
- Level Lot
- Cleared Lot
- Property is zoned NR
HOA Fees
- $54 Monthly HOA Fees
Parking
- 2 Car Attached Garage
- Front Facing Garage
- Driveway
Home Design
- Transitional Architecture
- Slab Foundation
- Vinyl Siding
Interior Spaces
- 1.5-Story Property
- Open Floorplan
- Ceiling Fan
- Living Room with Fireplace
Kitchen
- Microwave
- Dishwasher
- Disposal
Flooring
- Wood
- Tile
Bedrooms and Bathrooms
- 3 Main Level Bedrooms
- Split Bedroom Floorplan
- Walk-In Closet
- 2 Full Bathrooms
- Garden Bath
Laundry
- Laundry Room
- Dryer
- Washer
Outdoor Features
- Patio
- Front Porch
Schools
- Blythe Elementary School
- J.M. Alexander Middle School
- North Mecklenburg High School
Utilities
- Central Heating and Cooling System
- Heat Pump System
- Electric Water Heater
Listing and Financial Details
- Assessor Parcel Number 019-454-47
Community Details
Overview
- Cedar Management Association
- Built by MI Homes
- Centennial Subdivision
- Mandatory home owners association
Amenities
- Clubhouse
Recreation
- Community Playground
- Community Pool
Map
Home Values in the Area
Average Home Value in this Area
Property History
| Date | Event | Price | Change | Sq Ft Price |
|---|---|---|---|---|
| 03/14/2025 03/14/25 | Sold | $465,000 | -6.1% | $181 / Sq Ft |
| 02/08/2025 02/08/25 | Price Changed | $495,000 | -3.9% | $193 / Sq Ft |
| 01/23/2025 01/23/25 | Price Changed | $515,000 | -1.9% | $201 / Sq Ft |
| 01/18/2025 01/18/25 | For Sale | $525,000 | +12.9% | $205 / Sq Ft |
| 01/17/2025 01/17/25 | Off Market | $465,000 | -- | -- |
| 12/26/2024 12/26/24 | Price Changed | $525,000 | -1.9% | $205 / Sq Ft |
| 12/05/2024 12/05/24 | For Sale | $535,000 | -- | $208 / Sq Ft |
Tax History
| Year | Tax Paid | Tax Assessment Tax Assessment Total Assessment is a certain percentage of the fair market value that is determined by local assessors to be the total taxable value of land and additions on the property. | Land | Improvement |
|---|---|---|---|---|
| 2023 | $3,139 | $453,000 | $105,000 | $348,000 |
| 2022 | $2,628 | $287,400 | $75,000 | $212,400 |
| 2021 | $2,611 | $287,400 | $75,000 | $212,400 |
| 2020 | $2,586 | $287,400 | $75,000 | $212,400 |
| 2019 | $2,580 | $287,400 | $75,000 | $212,400 |
| 2018 | $2,545 | $215,700 | $50,000 | $165,700 |
| 2017 | $2,513 | $215,700 | $50,000 | $165,700 |
| 2016 | $2,510 | $215,700 | $50,000 | $165,700 |
| 2015 | $2,506 | $215,700 | $50,000 | $165,700 |
| 2014 | $2,504 | $0 | $0 | $0 |
Mortgage History
| Date | Status | Loan Amount | Loan Type |
|---|---|---|---|
| Open | $65,000 | New Conventional |
Deed History
| Date | Type | Sale Price | Title Company |
|---|---|---|---|
| Warranty Deed | $465,000 | None Listed On Document | |
| Warranty Deed | $266,000 | None Available | |
| Warranty Deed | $431,000 | None Available |
About the Listing Agent

Josee strives every day to make a difference in someone's life. This personal mantra is why she chose to get into real estate. It's the foundation that has enabled her to be successful not only in business, but in life. You'll get to experience her positive energy and motivated spirit working with her to sell your home whether you are downsizing, upgrading, or are looking to find the home of your dreams!
Originally from Montreal, she grew up in Atlanta, but her 20 year career in
Josee's Other Listings
Source: Canopy MLS (Canopy Realtor® Association)
MLS Number: 4202862
APN: 019-454-47
- 14923 Colonial Park Dr
- 12746 Bravington Rd
- 13127 Centennial Commons Pkwy
- 15317 Colonial Park Dr
- 15324 Colonial Park Dr
- 13103 Union Square Dr
- 15238 Ravenall Dr
- 13115 Union Square Dr
- 13929 Tilesford Ln
- 15407 Saxon Trace Ct
- 13311 Union Square Dr
- 15212 Keyes Meadow Way
- 14117 Hiawatha Ct
- 15300 Marshfield Ct
- 12531 Kane Alexander Dr
- 14700 Old Vermillion Dr
- 13308 Chopin Ridge Rd
- 13248 Chopin Ridge Rd
- 13312 Chopin Ridge Rd
- 13304 Chopin Ridge Rd





