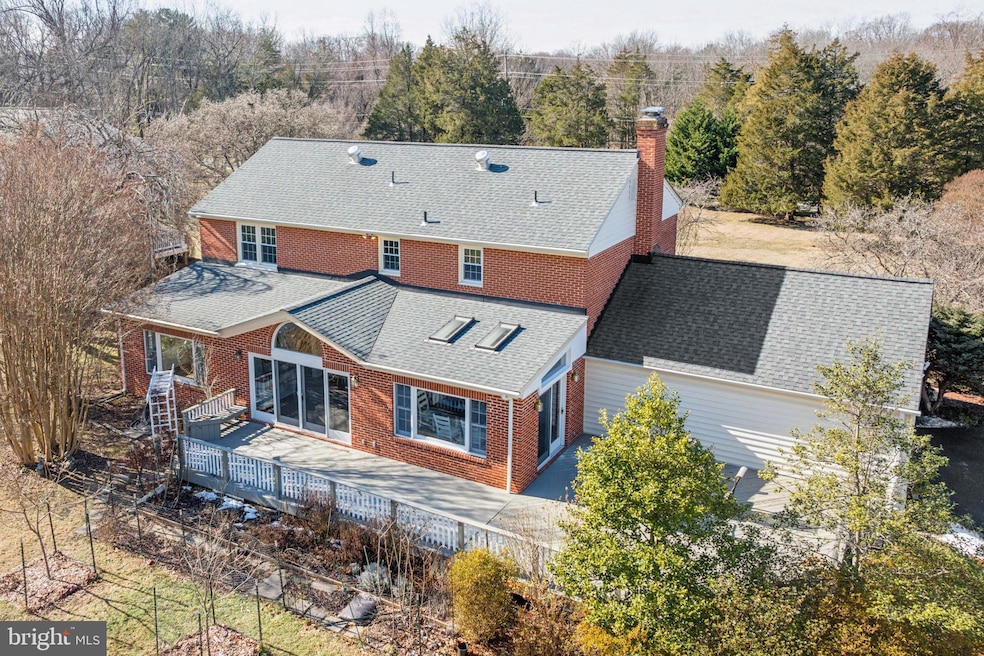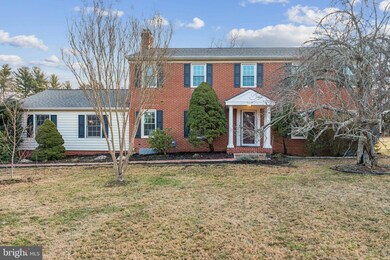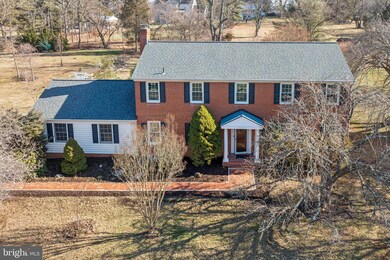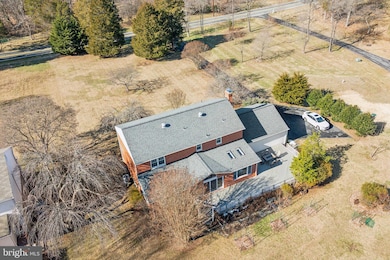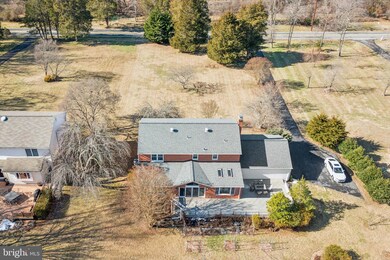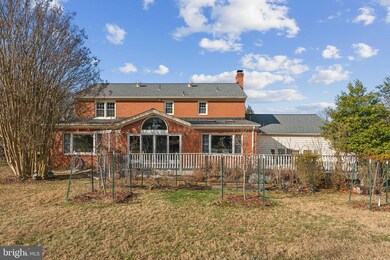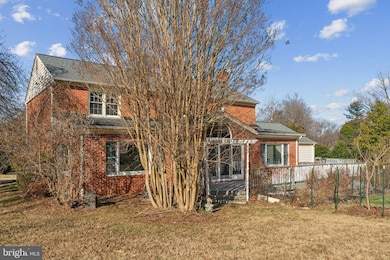
13401 Glen Mill Rd Rockville, MD 20850
Highlights
- Eat-In Gourmet Kitchen
- Deck
- Wood Flooring
- Colonial Architecture
- Traditional Floor Plan
- No HOA
About This Home
As of March 2025Tucked away on a scenic, tree-lined driveway, this 1+ acre retreat offers unmatched privacy and natural beauty—with no HOA fees! The lush landscape features vibrant flower beds, a vegetable garden, and an array of fruit trees, including peach, apricot, persimmon, Japanese plum, and pomegranate. In the spring, the front yard bursts into color with cherry, magnolia, crepe myrtle, and maple trees in full bloom. The backyard is a true sanctuary, often visited by colorful birds—cardinals, blue jays, goldfinches, and hummingbirds—creating a peaceful, storybook setting.
Inside, this 4-bedroom, 3.5-bath home is bright and inviting, with new flooring, fresh paint, and oversized windows that fill the space with natural light. The sunroom with soaring ceilings and skylights brings the outdoors in, while the spacious living and family rooms—complete with a newly designed bar—make entertaining easy. The gourmet kitchen features granite countertops, stainless steel appliances, an induction cooktop, and double ovens, combining elegance with practicality.
Upstairs, the primary suite is a private retreat with a remodeled bath and custom walk-in closet. Two additional bedrooms share an updated bath, while the fourth bedroom has its own en suite, ideal for guests or an au pair.
The fully finished basement offers endless possibilities—whether you envision a home gym, theater, game room, or additional living space. Recent updates enhance the home’s comfort and style, including a new water heater, fresh interior paint throughout, updated outlets and doors, and new flooring throughout the entire home.
Located in a top-rated school district, this home blends modern updates, privacy, and natural beauty in one of Potomac’s most desirable locations. Schedule your private tour today!
Home Details
Home Type
- Single Family
Est. Annual Taxes
- $9,782
Year Built
- Built in 1973
Lot Details
- 1.05 Acre Lot
- Property is zoned RE1
Parking
- 1 Car Garage
- Side Facing Garage
- Garage Door Opener
Home Design
- Colonial Architecture
- Brick Exterior Construction
Interior Spaces
- Property has 3 Levels
- Traditional Floor Plan
- Wet Bar
- Skylights
- Recessed Lighting
- Fireplace With Glass Doors
- Screen For Fireplace
- Double Pane Windows
- Window Treatments
- Window Screens
- Sliding Doors
- Family Room Off Kitchen
- Dining Area
- Wood Flooring
Kitchen
- Eat-In Gourmet Kitchen
- Built-In Oven
- Cooktop with Range Hood
- Microwave
- Ice Maker
- Dishwasher
- Upgraded Countertops
- Disposal
Bedrooms and Bathrooms
- 4 Bedrooms
- En-Suite Bathroom
Laundry
- Dryer
- Washer
Improved Basement
- Heated Basement
- Sump Pump
Outdoor Features
- Deck
Utilities
- Forced Air Heating and Cooling System
- Natural Gas Water Heater
- Septic Equal To The Number Of Bedrooms
Community Details
- No Home Owners Association
- Glen Hills Subdivision
Listing and Financial Details
- Tax Lot 17
- Assessor Parcel Number 160400078246
Map
Home Values in the Area
Average Home Value in this Area
Property History
| Date | Event | Price | Change | Sq Ft Price |
|---|---|---|---|---|
| 03/05/2025 03/05/25 | Sold | $1,282,700 | +7.8% | $347 / Sq Ft |
| 02/11/2025 02/11/25 | Pending | -- | -- | -- |
| 02/08/2025 02/08/25 | For Sale | $1,190,000 | +43.7% | $322 / Sq Ft |
| 10/20/2017 10/20/17 | Sold | $828,000 | -2.6% | $230 / Sq Ft |
| 09/05/2017 09/05/17 | Pending | -- | -- | -- |
| 06/08/2017 06/08/17 | Price Changed | $849,900 | -5.6% | $236 / Sq Ft |
| 03/16/2017 03/16/17 | For Sale | $899,999 | 0.0% | $250 / Sq Ft |
| 03/15/2017 03/15/17 | Price Changed | $899,999 | 0.0% | $250 / Sq Ft |
| 03/15/2017 03/15/17 | Price Changed | $899,990 | -- | $250 / Sq Ft |
Tax History
| Year | Tax Paid | Tax Assessment Tax Assessment Total Assessment is a certain percentage of the fair market value that is determined by local assessors to be the total taxable value of land and additions on the property. | Land | Improvement |
|---|---|---|---|---|
| 2024 | $9,782 | $798,967 | $0 | $0 |
| 2023 | $8,390 | $740,900 | $503,600 | $237,300 |
| 2022 | $8,011 | $740,900 | $503,600 | $237,300 |
| 2021 | $7,948 | $740,900 | $503,600 | $237,300 |
| 2020 | $7,968 | $745,300 | $503,600 | $241,700 |
| 2019 | $7,948 | $745,300 | $503,600 | $241,700 |
| 2018 | $7,955 | $745,300 | $503,600 | $241,700 |
| 2017 | $8,154 | $752,500 | $0 | $0 |
| 2016 | $7,555 | $734,700 | $0 | $0 |
| 2015 | $7,555 | $716,900 | $0 | $0 |
| 2014 | $7,555 | $699,100 | $0 | $0 |
Mortgage History
| Date | Status | Loan Amount | Loan Type |
|---|---|---|---|
| Open | $1,026,160 | New Conventional | |
| Closed | $1,026,160 | New Conventional | |
| Previous Owner | $132,000 | Credit Line Revolving | |
| Previous Owner | $506,300 | New Conventional | |
| Previous Owner | $510,000 | New Conventional | |
| Previous Owner | $621,000 | New Conventional | |
| Previous Owner | $938,250 | Reverse Mortgage Home Equity Conversion Mortgage | |
| Previous Owner | $50,000 | Stand Alone Second |
Deed History
| Date | Type | Sale Price | Title Company |
|---|---|---|---|
| Deed | $1,282,700 | Federal Title | |
| Deed | $1,282,700 | Federal Title | |
| Deed | $828,000 | Landmark Title Svcs Inc | |
| Deed | -- | -- |
Similar Homes in the area
Source: Bright MLS
MLS Number: MDMC2164492
APN: 04-00078246
- 13727 Valley Dr
- 0 Valley Dr Unit MDMC2169922
- 9828 Watts Branch Dr
- 10102 Daphney House Way
- 13304 Southwood Dr
- 13704 Goosefoot Terrace
- 9504 Veirs Dr
- 14003 Gray Birch Way
- 13113 Jasmine Hill Terrace
- 13027 Cleveland Dr
- 9716 Overlea Dr
- 3 Maplecrest Ct
- 10834 Hillbrooke Ln
- 13826 Glen Mill Rd
- 13704 Lambertina Place
- 13005 Boswell Ct
- 10701 Boswell Ln
- 13200 Foxden Dr
- 10716 Cloverbrooke Dr
- 9710 Overlea Dr
