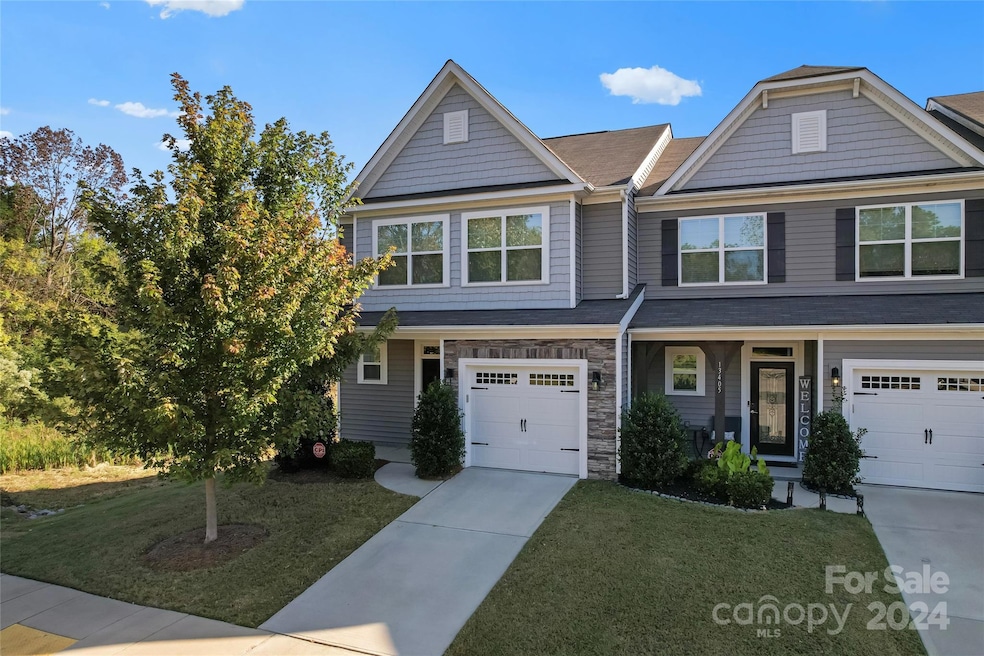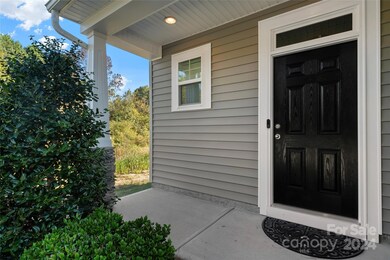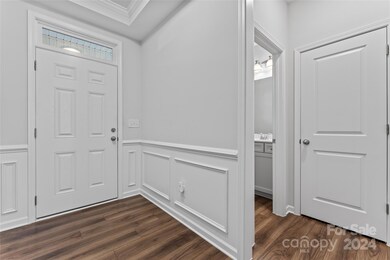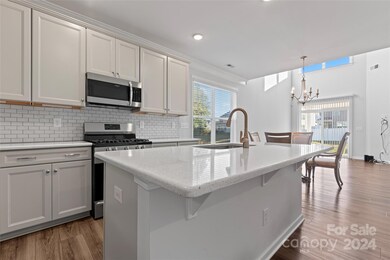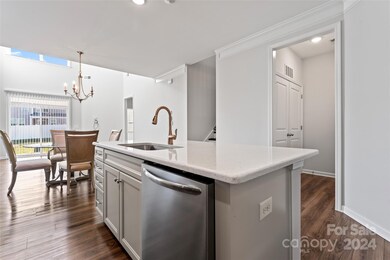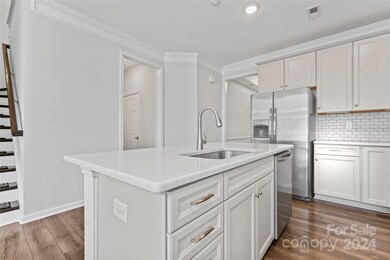
13401 Savannah Club Dr Charlotte, NC 28273
Yorkshire NeighborhoodHighlights
- Traditional Architecture
- Community Pool
- 1 Car Attached Garage
- End Unit
- Covered patio or porch
- Laundry Room
About This Home
As of January 2025END UNIT with PRIMARY ON MAIN in one of the best locations in all of Steele Creek, yes please! From the second you walk-in the front door (under the covered porch) you KNOW you have found a special home! Gleaming vinyl plank floors greet you & continue throught the main living area. Walking into the GOURMET kitchen, you will find upgraded cabinets with built-in gas range & quartz covered island with a 12" overhang perfect for stools. The eat-in kitchen opens to your 2-story family room offering an open concept living area with maximum natural light. The oversized FIRST FLOOR primary offers ample space including a tres ceiling, walk-in closet & upgraded primary bath with generous sized shower & a low step transition.
Upstairs are two additional bedrooms, loft space and HUGE storage closet for all of your stuff. The attached one-car garage and dedicated guest parking allows ample parking.
The HOA pool and clubhouse, included with your HOA dues completes this perfect home!
Last Agent to Sell the Property
Allen Tate Charlotte South Brokerage Email: lauren.fox@allentate.com License #280876

Townhouse Details
Home Type
- Townhome
Est. Annual Taxes
- $2,695
Year Built
- Built in 2019
HOA Fees
- $253 Monthly HOA Fees
Parking
- 1 Car Attached Garage
Home Design
- Traditional Architecture
- Slab Foundation
- Vinyl Siding
- Stone Veneer
Interior Spaces
- 2-Story Property
- Ceiling Fan
- Insulated Windows
- Laundry Room
Kitchen
- Oven
- Gas Cooktop
- Microwave
- Disposal
Flooring
- Tile
- Vinyl
Bedrooms and Bathrooms
Schools
- Lake Wylie Elementary School
- Southwest Middle School
- Palisades High School
Utilities
- Forced Air Heating and Cooling System
- Heating System Uses Natural Gas
- Cable TV Available
Additional Features
- Covered patio or porch
- End Unit
Listing and Financial Details
- Assessor Parcel Number 219-018-22
Community Details
Overview
- Red Rock Association
- Savannah Townhomes Condos
- Built by Eastwood Homes
- Savannah Townhomes Subdivision, Cary D Floorplan
- Mandatory home owners association
Recreation
- Community Pool
Map
Home Values in the Area
Average Home Value in this Area
Property History
| Date | Event | Price | Change | Sq Ft Price |
|---|---|---|---|---|
| 01/10/2025 01/10/25 | Sold | $348,000 | -3.3% | $183 / Sq Ft |
| 10/16/2024 10/16/24 | For Sale | $360,000 | -- | $190 / Sq Ft |
Tax History
| Year | Tax Paid | Tax Assessment Tax Assessment Total Assessment is a certain percentage of the fair market value that is determined by local assessors to be the total taxable value of land and additions on the property. | Land | Improvement |
|---|---|---|---|---|
| 2023 | $2,695 | $348,500 | $80,000 | $268,500 |
| 2022 | $2,443 | $240,200 | $66,000 | $174,200 |
| 2021 | $2,432 | $240,200 | $66,000 | $174,200 |
| 2020 | $2,425 | $66,000 | $66,000 | $0 |
| 2019 | $637 | $66,000 | $66,000 | $0 |
| 2018 | $0 | $100 | $100 | $0 |
| 2014 | -- | $0 | $0 | $0 |
Mortgage History
| Date | Status | Loan Amount | Loan Type |
|---|---|---|---|
| Open | $299,000 | New Conventional | |
| Previous Owner | $235,837 | VA | |
| Previous Owner | $232,000 | VA |
Deed History
| Date | Type | Sale Price | Title Company |
|---|---|---|---|
| Warranty Deed | $348,000 | None Listed On Document | |
| Special Warranty Deed | $272,000 | None Available |
Similar Homes in the area
Source: Canopy MLS (Canopy Realtor® Association)
MLS Number: 4192066
APN: 219-018-22
- 12408 Savannah Cottage Dr
- 11229 Lions Mane St
- 14649 Lions Paw St
- 11609 Lioness St Unit B
- 11426 Savannah Creek Dr
- 12250 Savannah Garden Dr
- 13424 Kibworth Ln
- 12229 Savannah Garden Dr
- 11630 Lioness St
- 14713 Lions Pride Ct
- 10946 Garden Oaks Ln
- 13602 Red Wine Ct
- 12039 Windy Rock Way
- 11628 Eastwind Dr
- 13705 Queenswater Ln
- 13807 Queenswater Ln
- 11542 Laurel View Dr
- 12012 Stainsby Ln
- 13843 Poppleton Ct
- 12305 Portrush Ln
