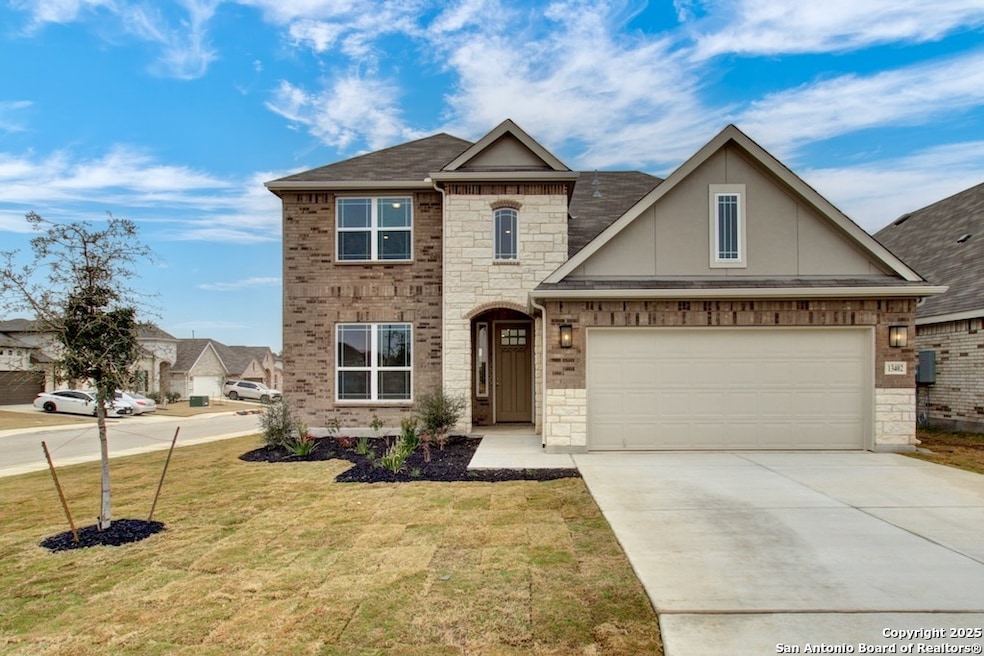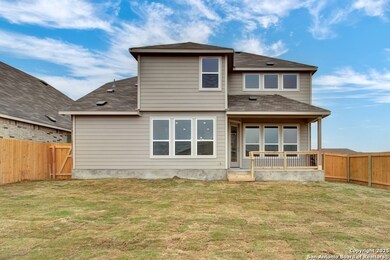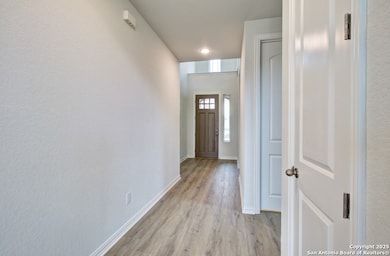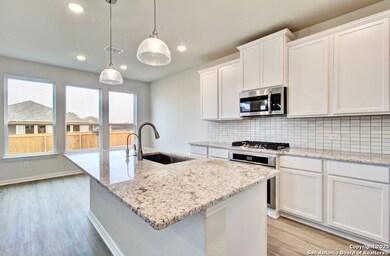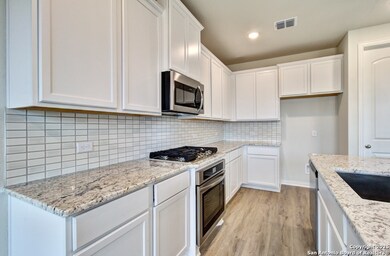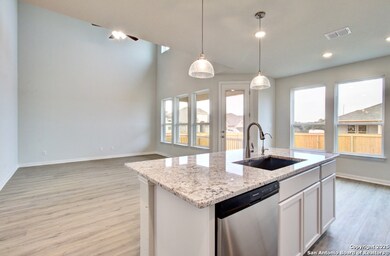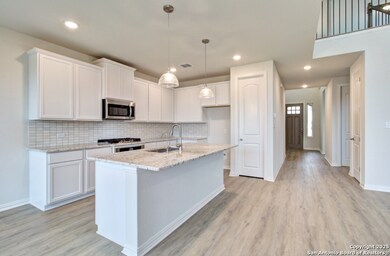
13402 Saint Jerome Place San Antonio, TX 78253
Estimated payment $2,945/month
Highlights
- New Construction
- Attic
- Community Pool
- Wood Flooring
- Game Room
- Covered patio or porch
About This Home
**Corner Lot Homesite, Large Game Room, 8' Doors, Two-Story Great Room Ceiling, Upgraded Kitchen Counter Tops** You don't want to miss the chance to call this spacious 2487 SQFT Hickory floor plan you own. Located in the Veranda community, this home has 4 bedrooms and 3 full bathrooms. There are 8' front, first-floor interior, and patio doors. The private owner's is located off the garage entrance. The bathroom has separate vanities with 42" tall mirrors, a tiled walk-in shower, a garden tub with tile skirt and backsplash, a linen closet, a private toilet, and a walk-in closet. The great room has two-story ceilings, open to above with a half wall, which adds 3'x3' windows on the second floor. The spacious kitchen boasts 42"cabinets with crown moulding, a center island, an Elite Water drinking system, upgraded granite countertops, stainless steel appliances with a built-in under-the-counter gas oven with a cooktop, and an enlarged pantry ILO of a tech space. Bedroom two, on the first floor, has a walk-in closet. Upstairs there are two bedrooms, a full bathroom with a double sink vanity, a storage closet, and a large game room. Bedroom three has a walk-in closet. The home's exterior has 3-sided brick and stone masonry, a covered patio, a 6' privacy fence with a gate, and a professionally landscaped yard with a sprinkler system. **Photos shown may not represent the listed house**
Listing Agent
April Maki
Brightland Homes Brokerage, LLC
Home Details
Home Type
- Single Family
Year Built
- Built in 2024 | New Construction
Lot Details
- 8,712 Sq Ft Lot
- Fenced
- Sprinkler System
HOA Fees
- $40 Monthly HOA Fees
Home Design
- Brick Exterior Construction
- Slab Foundation
- Radiant Barrier
- Masonry
Interior Spaces
- 2,487 Sq Ft Home
- Property has 2 Levels
- Ceiling Fan
- Double Pane Windows
- Low Emissivity Windows
- Game Room
Kitchen
- Eat-In Kitchen
- Walk-In Pantry
- Built-In Self-Cleaning Oven
- Cooktop
- Microwave
- Ice Maker
- Dishwasher
Flooring
- Wood
- Carpet
- Ceramic Tile
- Vinyl
Bedrooms and Bathrooms
- 4 Bedrooms
- Walk-In Closet
- 3 Full Bathrooms
Laundry
- Laundry Room
- Laundry on main level
- Washer Hookup
Attic
- Permanent Attic Stairs
- Partially Finished Attic
Home Security
- Carbon Monoxide Detectors
- Fire and Smoke Detector
Parking
- 2 Car Attached Garage
- Garage Door Opener
Schools
- Lieck Elementary School
- Bernal Middle School
- Brennan High School
Utilities
- Central Heating and Cooling System
- Window Unit Heating System
- Programmable Thermostat
- Private Water Source
- High-Efficiency Water Heater
- Gas Water Heater
Additional Features
- ENERGY STAR Qualified Equipment
- Covered patio or porch
Listing and Financial Details
- Legal Lot and Block 18 / 17
- Seller Concessions Offered
Community Details
Overview
- $175 HOA Transfer Fee
- Vision Communities Management Association
- Built by Brightland Homes
- Veranda Subdivision
- Mandatory home owners association
Recreation
- Community Pool
- Park
Map
Home Values in the Area
Average Home Value in this Area
Property History
| Date | Event | Price | Change | Sq Ft Price |
|---|---|---|---|---|
| 04/01/2025 04/01/25 | Pending | -- | -- | -- |
| 03/24/2025 03/24/25 | Price Changed | $441,990 | -1.3% | $178 / Sq Ft |
| 03/10/2025 03/10/25 | Price Changed | $447,990 | 0.0% | $180 / Sq Ft |
| 03/10/2025 03/10/25 | For Sale | $447,990 | -2.4% | $180 / Sq Ft |
| 02/21/2025 02/21/25 | Off Market | -- | -- | -- |
| 02/20/2025 02/20/25 | Price Changed | $458,990 | -0.2% | $185 / Sq Ft |
| 02/14/2025 02/14/25 | Price Changed | $459,990 | -1.1% | $185 / Sq Ft |
| 01/13/2025 01/13/25 | Price Changed | $464,990 | -6.6% | $187 / Sq Ft |
| 11/01/2024 11/01/24 | Price Changed | $497,990 | -2.8% | $200 / Sq Ft |
| 10/31/2024 10/31/24 | For Sale | $512,121 | -- | $206 / Sq Ft |
Similar Homes in San Antonio, TX
Source: San Antonio Board of REALTORS®
MLS Number: 1820107
- 13506 Valjean Ave
- 1719 La Grande Jatte
- 13403 Valjean Ave
- 1617 La Grande Jatte
- 1614 La Grande Jatte
- 1610 La Grande Jatte
- 1606 La Grande Jatte
- 13538 Valjean Ave
- 13546 Valjean Ave
- 1730 La Grande Jatte
- 13539 Valjean Ave
- 13703 Confluence Creek
- 11807 Grasbauer
- 11723 Grasbauer
- 11719 Grasbauer
- 11715 Grasbauer
- 13259 Klein Prairie
- 13255 Klein Prairie
- 13258 Klein Prairie
- 13254 Klein Prairie
