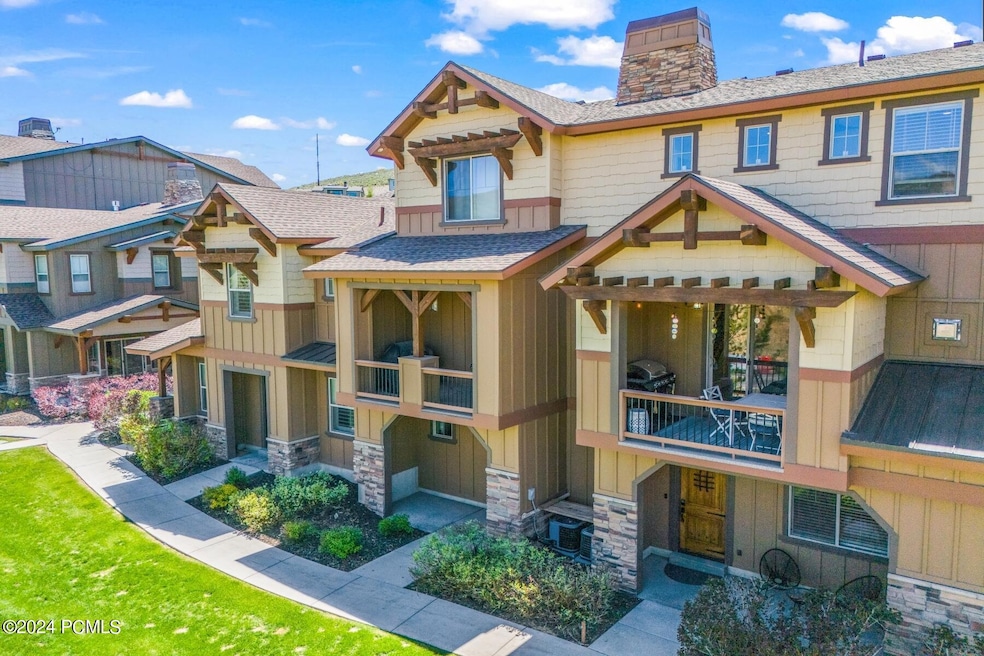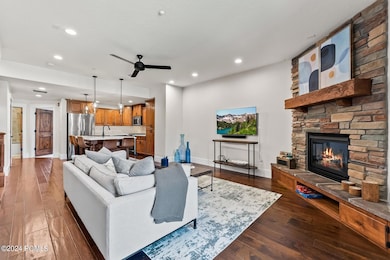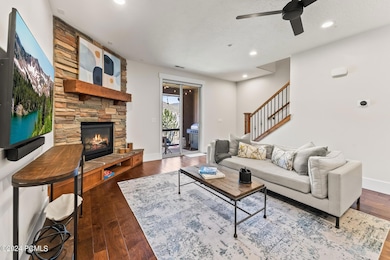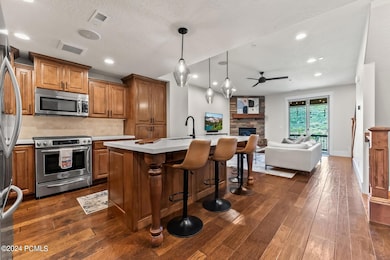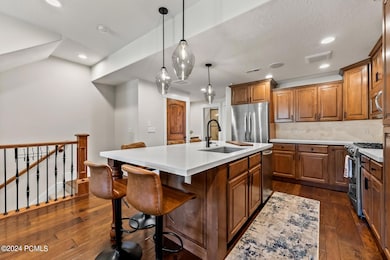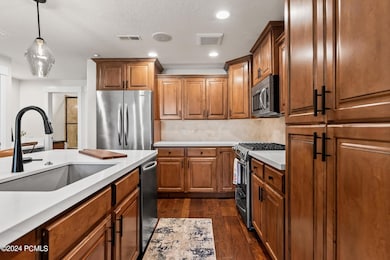
Estimated payment $5,498/month
Highlights
- Fitness Center
- View of Trees or Woods
- Wood Flooring
- Midway Elementary School Rated A-
- Clubhouse
- Mountain Contemporary Architecture
About This Home
Easy quiet living in this 3 bedroom 3 bath multi level townhome. There is bedroom ensuite on each level with the master on the upper level with 9 foot ceilings offering more privacy. Kitchen is bright & open with granite counter top & stainless appliances. Short drive to the new Deer Valley East Village Resort. This Townhome Perfect location with Easy access to the amenites in the surrounding area. The Park Edge Clubhouse is steps away & features a fitness center, outdoor pool,hot tub, pooltabe and sun deck, 15 acre dog park& easy access to hicking & biking trails in and around the Jordanelle. Overlook Restaurant is just across and just 35 minutes to the Salt Lake Airport. Less than 10 minutes to Park City and major ski resorts, Deer Valley , Park City and Canyons. The home comes with level 2 Electric Car Charging installed an is fully furnished. Great Investment Opportunity sold Turn-key and easy access to throughout this area.
Open House Schedule
-
Sunday, April 27, 202512:00 to 4:00 pm4/27/2025 12:00:00 PM +00:004/27/2025 4:00:00 PM +00:00Add to Calendar
Property Details
Home Type
- Condominium
Est. Annual Taxes
- $3,443
Year Built
- Built in 2011 | Remodeled in 2022
Lot Details
- Landscaped
- Sloped Lot
HOA Fees
- $420 Monthly HOA Fees
Parking
- 2 Car Attached Garage
- Garage Door Opener
- Guest Parking
Property Views
- Woods
- Trees
- Mountain
Home Design
- Mountain Contemporary Architecture
- Slab Foundation
- Wood Frame Construction
- Shingle Roof
- Composition Roof
Interior Spaces
- 1,771 Sq Ft Home
- Multi-Level Property
- Furnished
- Wired For Data
- Ceiling Fan
- Fireplace With Gas Starter
- Family Room
- Storage
Kitchen
- Eat-In Kitchen
- Gas Range
- Microwave
- ENERGY STAR Qualified Dishwasher
- Disposal
Flooring
- Wood
- Carpet
- Tile
Bedrooms and Bathrooms
- 3 Bedrooms | 1 Main Level Bedroom
- 3 Full Bathrooms
Laundry
- Laundry Room
- Washer and Gas Dryer Hookup
Home Security
Eco-Friendly Details
- ENERGY STAR Qualified Equipment
- Sprinkler System
Outdoor Features
- Balcony
- Patio
- Outdoor Storage
Utilities
- Forced Air Heating and Cooling System
- Heating System Uses Natural Gas
- Programmable Thermostat
- Natural Gas Connected
- Tankless Water Heater
- High Speed Internet
- Cable TV Available
Listing and Financial Details
- Assessor Parcel Number 00-0020-9407
Community Details
Overview
- Association fees include com area taxes, insurance, maintenance exterior, ground maintenance, reserve/contingency fund, sewer, snow removal
- Association Phone (801) 235-7368
- Visit Association Website
- Park's Edge Subdivision
Amenities
- Clubhouse
Recreation
- Fitness Center
- Community Pool
- Community Spa
- Trails
Pet Policy
- Pets Allowed
Security
- Fire and Smoke Detector
- Fire Sprinkler System
Map
Home Values in the Area
Average Home Value in this Area
Tax History
| Year | Tax Paid | Tax Assessment Tax Assessment Total Assessment is a certain percentage of the fair market value that is determined by local assessors to be the total taxable value of land and additions on the property. | Land | Improvement |
|---|---|---|---|---|
| 2024 | $3,443 | $738,200 | $230,000 | $508,200 |
| 2023 | $3,443 | $875,360 | $130,000 | $745,360 |
| 2022 | $2,037 | $397,286 | $45,000 | $352,286 |
| 2021 | $2,557 | $397,286 | $45,000 | $352,286 |
| 2020 | $2,637 | $397,286 | $45,000 | $352,286 |
| 2019 | $4,469 | $397,286 | $0 | $0 |
| 2018 | $4,469 | $397,286 | $0 | $0 |
| 2017 | $4,001 | $356,136 | $0 | $0 |
| 2016 | $2,153 | $187,897 | $0 | $0 |
| 2015 | $1,899 | $175,970 | $0 | $0 |
| 2014 | $1,873 | $175,970 | $0 | $0 |
Property History
| Date | Event | Price | Change | Sq Ft Price |
|---|---|---|---|---|
| 04/16/2025 04/16/25 | For Sale | $860,000 | 0.0% | $486 / Sq Ft |
| 04/11/2025 04/11/25 | Off Market | -- | -- | -- |
| 03/21/2025 03/21/25 | For Sale | $860,000 | -1.7% | $486 / Sq Ft |
| 09/06/2022 09/06/22 | Sold | -- | -- | -- |
| 09/06/2022 09/06/22 | Off Market | -- | -- | -- |
| 08/01/2022 08/01/22 | Pending | -- | -- | -- |
| 07/21/2022 07/21/22 | For Sale | $875,000 | -- | $494 / Sq Ft |
Deed History
| Date | Type | Sale Price | Title Company |
|---|---|---|---|
| Warranty Deed | -- | Us Title | |
| Warranty Deed | -- | Real Advantage Ttl Ins Agcy | |
| Warranty Deed | -- | Real Advantage Title Insuran | |
| Warranty Deed | -- | Eagle Pointe Title Ins Agenc | |
| Special Warranty Deed | -- | Highland Title |
Mortgage History
| Date | Status | Loan Amount | Loan Type |
|---|---|---|---|
| Open | $647,000 | New Conventional | |
| Previous Owner | $387,515 | New Conventional | |
| Previous Owner | $316,500 | New Conventional | |
| Previous Owner | $290,000 | New Conventional | |
| Previous Owner | $290,474 | New Conventional |
Similar Homes in Kamas, UT
Source: Park City Board of REALTORS®
MLS Number: 12501118
APN: 00-0020-9407
- 13404 N Alexis Dr Unit D3
- 13368 N Alexis Dr
- 860 W Benjamin Place
- 853 W Benjamin Place
- 865 W Benjamin Place
- 866 W Carving Edge Ct
- 878 W Abigail Dr
- 1072 W Abigail Dr Unit 172
- 1072 W Abigail Dr
- 13579 Hillclimb Ln
- 13639 N Freestyle Ln
- 1099 Jett Dr Unit Z2
- 1016 W Wasatch Spring Rd Unit X-4
- 1018 W Wasatch Spring Rd Unit X-3
- 1022 W Wasatch Spring Rd Unit X-2
- 1025 W Wasatch Spring Rd Unit Q5
- 1026 W Wasatch Spring Rd Unit X-1
- 13640 N Deer Canyon Dr
