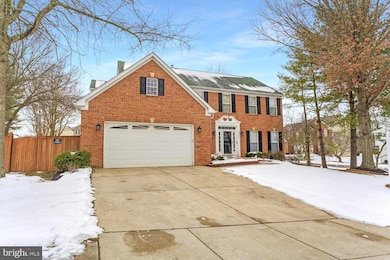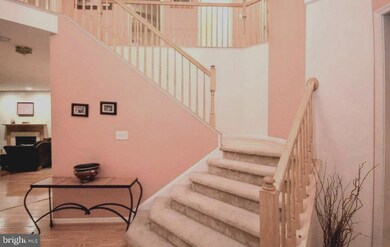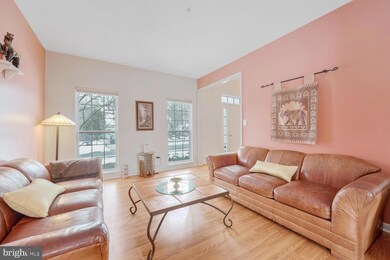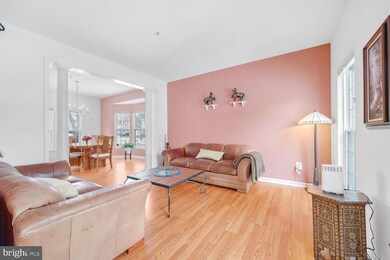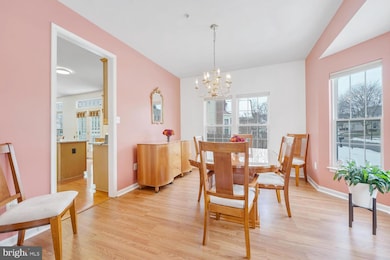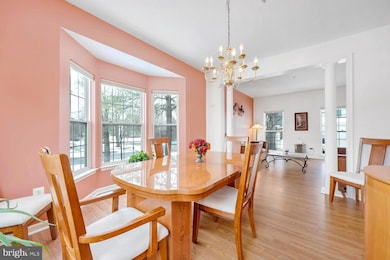
13404 Trumpeter Swan Ct Upper Marlboro, MD 20774
Highlights
- Gourmet Kitchen
- Deck
- Two Story Ceilings
- Colonial Architecture
- Recreation Room
- Traditional Floor Plan
About This Home
As of February 2025$5,000 CLOSING HELP! – ELEGANT 3,602 Sq Ft COLONIAL HOME
Discover this stunning brick-front colonial with 4 bedrooms, 2 full baths, and 2 half baths, designed for comfort and style. The home features a two-story foyer, hardwood floors, and elegant details like columns in the living room and an angled bay window in the dining room. The chef's kitchen boasts granite countertops, stainless steel appliances, a center island, and a built-in desk, blending style and functionality. The adjacent family room offers a cozy gas fireplace and ceiling fan. A partially finished basement with a half bath offers plenty of additional space to add your theater room. The two-car garage provides ample storage. With its timeless charm and modern features, this home won’t last long. Schedule your tour today!
Home Details
Home Type
- Single Family
Est. Annual Taxes
- $7,881
Year Built
- Built in 1998
Lot Details
- 10,386 Sq Ft Lot
- Privacy Fence
- Back Yard Fenced
- Property is in good condition
HOA Fees
- $83 Monthly HOA Fees
Parking
- 2 Car Attached Garage
- 2 Driveway Spaces
- Front Facing Garage
Home Design
- Colonial Architecture
- Block Foundation
- Shingle Roof
- Vinyl Siding
- Brick Front
Interior Spaces
- Property has 3 Levels
- Traditional Floor Plan
- Two Story Ceilings
- Ceiling Fan
- Recessed Lighting
- Electric Fireplace
- Bay Window
- Window Screens
- Sliding Doors
- Six Panel Doors
- Entrance Foyer
- Family Room Off Kitchen
- Living Room
- Breakfast Room
- Dining Room
- Recreation Room
Kitchen
- Gourmet Kitchen
- Gas Oven or Range
- Built-In Range
- Built-In Microwave
- Dishwasher
- Stainless Steel Appliances
- Kitchen Island
- Disposal
Flooring
- Wood
- Carpet
Bedrooms and Bathrooms
- 4 Bedrooms
- En-Suite Primary Bedroom
- En-Suite Bathroom
- Walk-In Closet
- Soaking Tub
- Walk-in Shower
Laundry
- Laundry Room
- Laundry on main level
- Electric Dryer
- Washer
Finished Basement
- Heated Basement
- Basement Fills Entire Space Under The House
- Walk-Up Access
- Interior Basement Entry
- Basement with some natural light
Outdoor Features
- Deck
- Porch
Utilities
- Central Air
- Heat Pump System
- Vented Exhaust Fan
- Electric Water Heater
Listing and Financial Details
- Assessor Parcel Number 17032915783
Community Details
Overview
- Association fees include reserve funds
- Perrywood Subdivision
Amenities
- Common Area
Recreation
- Tennis Courts
- Community Basketball Court
- Community Playground
- Community Pool
- Jogging Path
Map
Home Values in the Area
Average Home Value in this Area
Property History
| Date | Event | Price | Change | Sq Ft Price |
|---|---|---|---|---|
| 02/21/2025 02/21/25 | Sold | $629,990 | 0.0% | $255 / Sq Ft |
| 01/25/2025 01/25/25 | Pending | -- | -- | -- |
| 01/24/2025 01/24/25 | For Sale | $629,990 | -- | $255 / Sq Ft |
Tax History
| Year | Tax Paid | Tax Assessment Tax Assessment Total Assessment is a certain percentage of the fair market value that is determined by local assessors to be the total taxable value of land and additions on the property. | Land | Improvement |
|---|---|---|---|---|
| 2024 | $6,860 | $530,433 | $0 | $0 |
| 2023 | $6,550 | $489,967 | $0 | $0 |
| 2022 | $6,173 | $449,500 | $101,200 | $348,300 |
| 2021 | $5,876 | $423,533 | $0 | $0 |
| 2020 | $5,716 | $397,567 | $0 | $0 |
| 2019 | $5,524 | $371,600 | $100,600 | $271,000 |
| 2018 | $6,043 | $367,133 | $0 | $0 |
| 2017 | $5,958 | $362,667 | $0 | $0 |
| 2016 | -- | $358,200 | $0 | $0 |
| 2015 | $5,288 | $350,767 | $0 | $0 |
| 2014 | $5,288 | $343,333 | $0 | $0 |
Mortgage History
| Date | Status | Loan Amount | Loan Type |
|---|---|---|---|
| Open | $598,490 | New Conventional | |
| Previous Owner | $209,000 | New Conventional | |
| Previous Owner | $164,839 | Stand Alone Second | |
| Previous Owner | $50,000 | Credit Line Revolving | |
| Previous Owner | $202,684 | New Conventional |
Deed History
| Date | Type | Sale Price | Title Company |
|---|---|---|---|
| Deed | $629,990 | Highland Title | |
| Deed | $241,000 | -- | |
| Deed | $34,992 | -- |
Similar Homes in Upper Marlboro, MD
Source: Bright MLS
MLS Number: MDPG2139370
APN: 03-2915783
- 1208 Shell Duck Ct
- 1102 Cape Teal Ct
- 15109 Green Wing Terrace
- 1111 Blue Wing Terrace
- 1123 Blue Wing Terrace
- 13620 Water Fowl Way
- 13109 Bar Geese Ct
- 1009 Pochard Ct
- 1210 Dixie Bowie Way
- 800 Adair Ct
- 13902 Shannock Ln
- 12702 Hancock Ct
- 13503 Hollow Log Dr
- 1901 Rose Place
- 601 Cranston Ave
- 2304 Norwich Place
- 14000 Gadsen Ct
- 14028 Gadsen Ct
- 13405 Frontgate Dr
- 920 Pine Forest Ln

