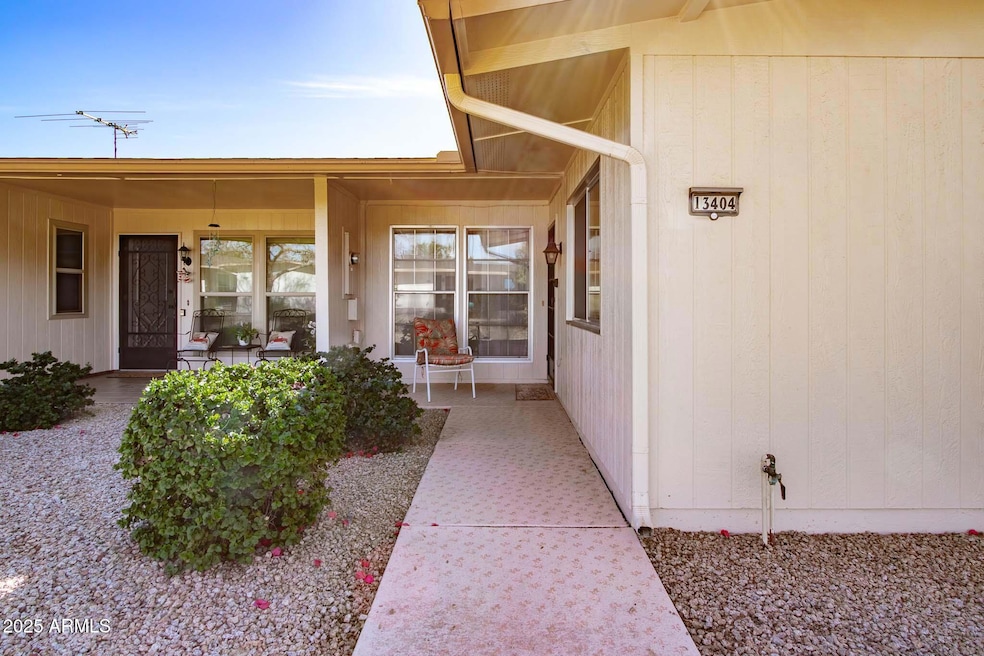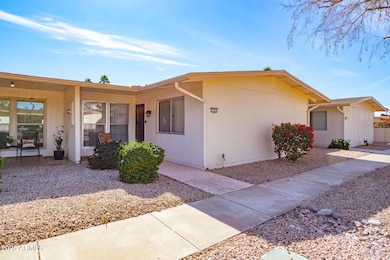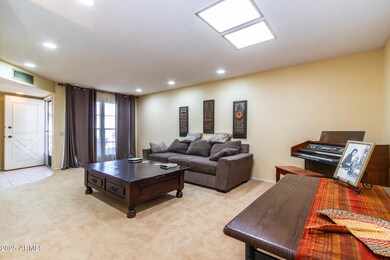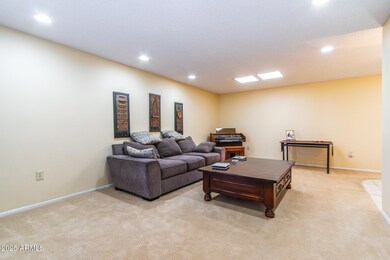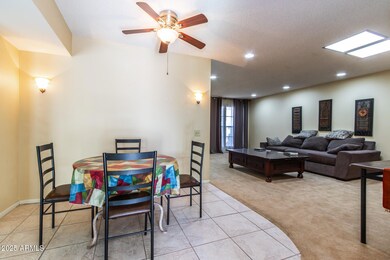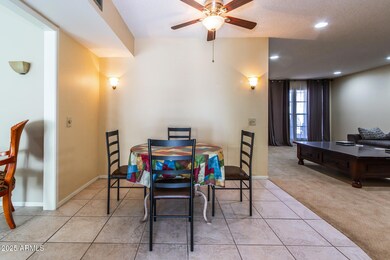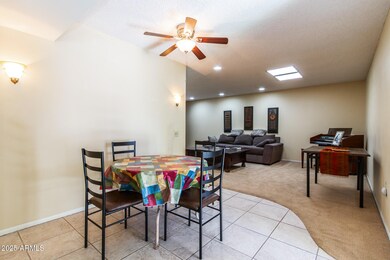
13404 W Copperstone Dr Sun City West, AZ 85375
Estimated payment $1,985/month
Highlights
- Golf Course Community
- Clubhouse
- Furnished
- Fitness Center
- Golf Cart Garage
- Private Yard
About This Home
Fully Furnished and Move-In Ready! Discover the perfect blend of comfort and style in this charming 2-bedroom, 2-bath home with a versatile den and private outdoor space—perfect for soaking up Arizona's incredible weather! Step into the spacious living room, featuring recessed lighting, which flows seamlessly into the dining area. The updated kitchen boasts modern cabinets, sleek countertops, and a stunning backsplash that adds a touch of elegance. The large primary suite includes an updated en-suite bath. French doors open to the den, a bright and airy space created from the enclosed Arizona Room, now fully air-conditioned (15x12), adding valuable square footage. An oversized garage offers plenty of storage, built-in cabinets, and space for your golf cart. Welcome Home!
Property Details
Home Type
- Condominium
Est. Annual Taxes
- $766
Year Built
- Built in 1979
Lot Details
- Two or More Common Walls
- Desert faces the front and back of the property
- Block Wall Fence
- Private Yard
HOA Fees
- $359 Monthly HOA Fees
Parking
- 1.5 Car Garage
- Golf Cart Garage
Home Design
- Wood Frame Construction
- Composition Roof
Interior Spaces
- 1,221 Sq Ft Home
- 1-Story Property
- Furnished
- Ceiling Fan
- Skylights
- Double Pane Windows
- Eat-In Kitchen
Flooring
- Carpet
- Tile
Bedrooms and Bathrooms
- 2 Bedrooms
- Remodeled Bathroom
- 2 Bathrooms
- Solar Tube
Accessible Home Design
- No Interior Steps
Schools
- Adult Elementary And Middle School
- Adult High School
Utilities
- Cooling Available
- Heating Available
- Cable TV Available
Listing and Financial Details
- Tax Lot 21
- Assessor Parcel Number 232-03-021
Community Details
Overview
- Association fees include roof repair, ground maintenance, maintenance exterior
- Paramount Association, Phone Number (623) 688-5844
- Built by Del Webb
- Sun City West Unit 4 Subdivision
Amenities
- Clubhouse
- Recreation Room
Recreation
- Golf Course Community
- Tennis Courts
- Racquetball
- Fitness Center
- Heated Community Pool
- Community Spa
- Bike Trail
Map
Home Values in the Area
Average Home Value in this Area
Tax History
| Year | Tax Paid | Tax Assessment Tax Assessment Total Assessment is a certain percentage of the fair market value that is determined by local assessors to be the total taxable value of land and additions on the property. | Land | Improvement |
|---|---|---|---|---|
| 2025 | $766 | $10,142 | -- | -- |
| 2024 | $741 | $9,659 | -- | -- |
| 2023 | $741 | $18,000 | $3,600 | $14,400 |
| 2022 | $698 | $15,860 | $3,170 | $12,690 |
| 2021 | $649 | $14,110 | $2,820 | $11,290 |
| 2020 | $633 | $12,680 | $2,530 | $10,150 |
| 2019 | $620 | $11,320 | $2,260 | $9,060 |
| 2018 | $597 | $10,070 | $2,010 | $8,060 |
| 2017 | $574 | $8,900 | $1,780 | $7,120 |
| 2016 | $550 | $7,550 | $1,510 | $6,040 |
| 2015 | $528 | $6,780 | $1,350 | $5,430 |
Property History
| Date | Event | Price | Change | Sq Ft Price |
|---|---|---|---|---|
| 03/25/2025 03/25/25 | Price Changed | $279,900 | 0.0% | $229 / Sq Ft |
| 02/05/2025 02/05/25 | For Sale | $280,000 | +3.7% | $229 / Sq Ft |
| 04/15/2022 04/15/22 | Sold | $270,000 | +3.8% | $221 / Sq Ft |
| 03/21/2022 03/21/22 | Pending | -- | -- | -- |
| 03/16/2022 03/16/22 | For Sale | $260,000 | +128.1% | $213 / Sq Ft |
| 07/15/2013 07/15/13 | Sold | $114,000 | -4.2% | $81 / Sq Ft |
| 05/16/2013 05/16/13 | Pending | -- | -- | -- |
| 04/22/2013 04/22/13 | For Sale | $119,000 | -- | $85 / Sq Ft |
Deed History
| Date | Type | Sale Price | Title Company |
|---|---|---|---|
| Warranty Deed | $270,000 | First American Title | |
| Warranty Deed | $114,000 | First American Title Ins Co | |
| Cash Sale Deed | $120,000 | Capital Title Agency Inc | |
| Warranty Deed | $85,000 | First American Title Ins Co | |
| Joint Tenancy Deed | $74,500 | First American Title |
Mortgage History
| Date | Status | Loan Amount | Loan Type |
|---|---|---|---|
| Open | $125,000 | New Conventional | |
| Closed | $125,000 | New Conventional | |
| Previous Owner | $90,400 | New Conventional | |
| Previous Owner | $68,000 | Purchase Money Mortgage | |
| Previous Owner | $59,600 | New Conventional |
Similar Homes in Sun City West, AZ
Source: Arizona Regional Multiple Listing Service (ARMLS)
MLS Number: 6819408
APN: 232-03-021
- 13409 W Copperstone Dr Unit 4
- 18823 N 134th Ave
- 13315 W Prospect Dr
- 13447 W Copperstone Dr
- 13443 W Copperstone Dr
- 13336 W Desert Glen Dr
- 13438 W Desert Glen Dr Unit 4
- 13311 W Copperstone Dr
- 13367 W Desert Glen Dr
- 13435 W Desert Glen Dr
- 13438 W Prospect Dr
- 19019 N Camino Del Sol
- 13467 W Desert Glen Dr
- 18835 N Palomar Dr
- 18833 N Palomar Dr
- 18841 N Palomar Dr Unit 7
- 13422 W Shadow Hills Dr
- 18655 N Palomar Dr
- 19250 N Camino Del Sol
- 18807 N Palomar Dr
