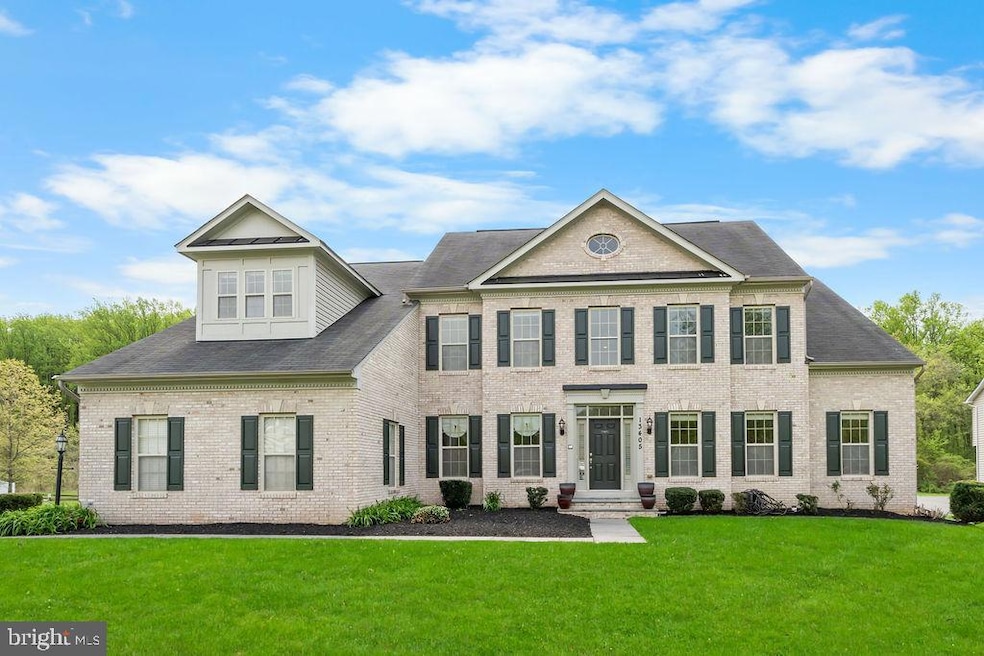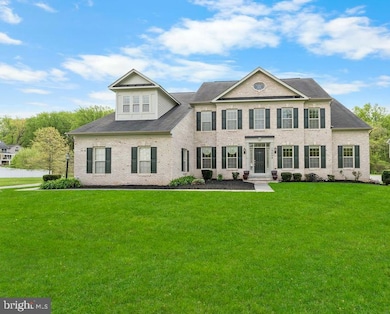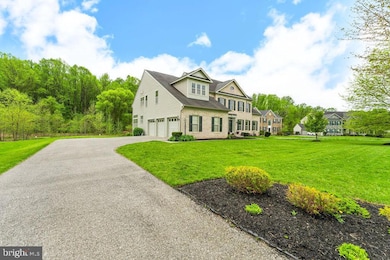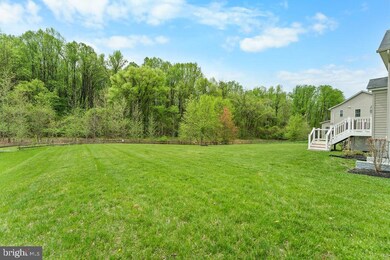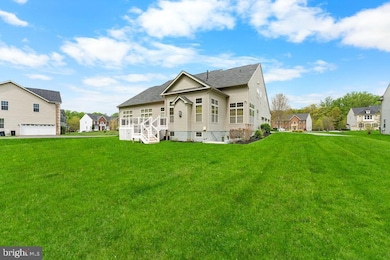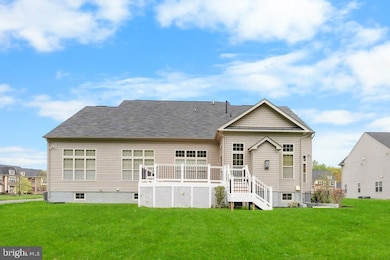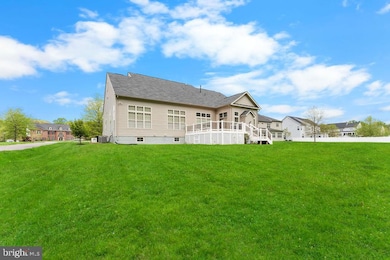
13405 Frontgate Dr Upper Marlboro, MD 20774
Marlboro Village NeighborhoodEstimated payment $6,872/month
Highlights
- Popular Property
- Colonial Architecture
- Backs to Trees or Woods
- Open Floorplan
- Deck
- Wood Flooring
About This Home
Often desired, yet rarely found... This stunning Colonial-style home offers the best of both worlds, featuring spacious owner's suites on both the main and upper level of the home. Each suite includes a luxurious bathroom complete with a soaking tub, standalone shower, double sinks with elegant granite countertops, and expansive walk-in closets. Ideal for multi generational living.Nestled in a peaceful cul-de-sac, this stunning home sits on a beautifully manicured 0.86-acre premium lot backing to trees. Step inside to find sun-drenched spaces, gleaming hardwood floors, brand new carpeting, recessed lighting, 9-foot ceilings, and an abundance of storage throughout. You're welcomed by a grand 2-story open foyer adorned with elegant crown molding that flows seamlessly throughout. Off the foyer, there’s a private study with custom built-in bookshelves and a spacious formal living room highlighted by stately decorative columns. The heart of the home.. the kitchen which boasts granite countertops, an island cooktop, double wall ovens, 42-inch cabinets, generous counter space, and a large pantry. Adjacent to the kitchen is a cozy family room with a gas, stone-faced fireplace, and a formal dining room, perfect for entertaining. The family room opens to a lovely deck, ideal for summer gatherings. A convenient half bath completes the main level. Upstairs, in addition to the second owners suite you'll find the spacious third and fourth bedrooms, each featuring their own full bathroom.The fully finished walk-out lower level offers incredible space and versatility. Enjoy a wet bar with granite counters and cabinetry, perfect for hosting. There's a separate massive bedroom with a walk-in closet that would also make for an excellent home theater, there is another additional room ideal for a gym, and a large unfinished space for seasonal storage. There is a full bathroom that completes this level perfectly. The walk-out leads to a flat, usable backyard via a wide stairway. Additional highlights... the sought after 3-car side load garage and a whole-house generator system for peace of mind. Schedule your private tour today!
Home Details
Home Type
- Single Family
Est. Annual Taxes
- $11,362
Year Built
- Built in 2013
Lot Details
- 0.81 Acre Lot
- Cul-De-Sac
- Sprinkler System
- Backs to Trees or Woods
- Property is in excellent condition
- Property is zoned RE
HOA Fees
- $75 Monthly HOA Fees
Parking
- 3 Car Attached Garage
- Side Facing Garage
- Garage Door Opener
Home Design
- Colonial Architecture
- Slab Foundation
- Frame Construction
Interior Spaces
- Property has 3 Levels
- Open Floorplan
- Crown Molding
- Ceiling Fan
- Recessed Lighting
- Gas Fireplace
- Family Room Off Kitchen
- Dining Area
- Fire Sprinkler System
Kitchen
- Built-In Oven
- Cooktop
- Built-In Microwave
- Dishwasher
Flooring
- Wood
- Carpet
Bedrooms and Bathrooms
- Walk-In Closet
Laundry
- Dryer
- Washer
Finished Basement
- Interior and Exterior Basement Entry
- Sump Pump
Outdoor Features
- Deck
Schools
- Perrywood Elementary School
- Kettering Middle School
- Dr. Henry A. Wise High School
Utilities
- Forced Air Heating and Cooling System
- Natural Gas Water Heater
Community Details
- Association fees include common area maintenance
- Chambers Management Inc. HOA
- Frontgate Farms Subdivision
Listing and Financial Details
- Tax Lot 9
- Assessor Parcel Number 17033641818
Map
Home Values in the Area
Average Home Value in this Area
Tax History
| Year | Tax Paid | Tax Assessment Tax Assessment Total Assessment is a certain percentage of the fair market value that is determined by local assessors to be the total taxable value of land and additions on the property. | Land | Improvement |
|---|---|---|---|---|
| 2024 | $11,546 | $786,867 | $0 | $0 |
| 2023 | $10,090 | $686,133 | $0 | $0 |
| 2022 | $6,510 | $585,400 | $156,200 | $429,200 |
| 2021 | $8,872 | $585,400 | $156,200 | $429,200 |
| 2020 | $8,872 | $585,400 | $156,200 | $429,200 |
| 2019 | $9,474 | $661,600 | $153,100 | $508,500 |
| 2018 | $9,942 | $659,533 | $0 | $0 |
| 2017 | $7,490 | $657,467 | $0 | $0 |
| 2016 | -- | $655,400 | $0 | $0 |
| 2015 | $271 | $655,400 | $0 | $0 |
| 2014 | $271 | $655,400 | $0 | $0 |
Property History
| Date | Event | Price | Change | Sq Ft Price |
|---|---|---|---|---|
| 04/25/2025 04/25/25 | For Sale | $1,050,000 | -- | $234 / Sq Ft |
Deed History
| Date | Type | Sale Price | Title Company |
|---|---|---|---|
| Deed | $689,583 | Fenton Title Company |
Mortgage History
| Date | Status | Loan Amount | Loan Type |
|---|---|---|---|
| Open | $660,950 | FHA |
Similar Homes in Upper Marlboro, MD
Source: Bright MLS
MLS Number: MDPG2149514
APN: 03-3641818
- 2500 Old Largo Rd
- 2610 Old Largo Rd
- 2304 Norwich Place
- 13503 Hollow Log Dr
- 14000 Gadsen Ct
- 14028 Gadsen Ct
- 3111 Butte Ln
- 15109 Green Wing Terrace
- 1901 Rose Place
- 3110 Old Largo Rd
- 14300 Medwick Ct
- 12702 Hancock Ct
- 14402 Town Farm Rd
- 12423 Ronald Beall Rd
- 14500 Thorpe Ln
- 13620 Water Fowl Way
- 1208 Shell Duck Ct
- 13109 Bar Geese Ct
- 1210 Dixie Bowie Way
- 1123 Blue Wing Terrace
