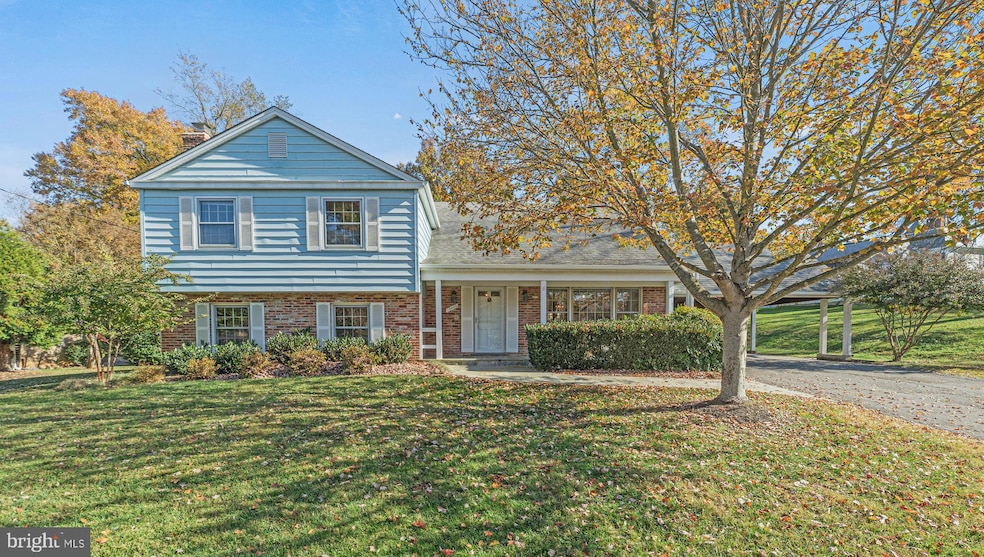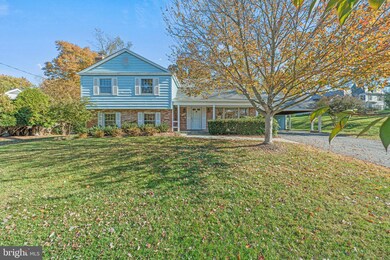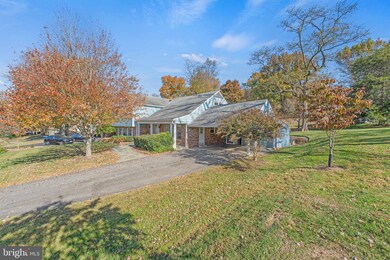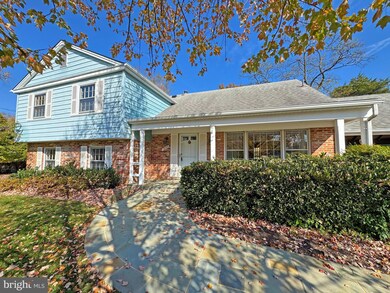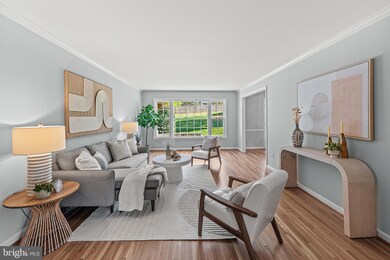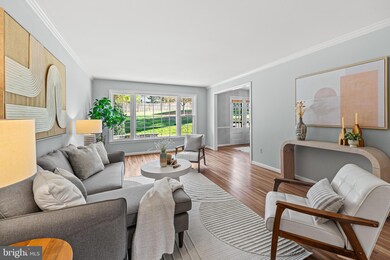
13405 Locksley Ln Silver Spring, MD 20904
Highlights
- Wood Flooring
- No HOA
- Hobby Room
- Westover Elementary School Rated A
- Home Gym
- Sitting Room
About This Home
As of December 2024Sprawling five-level Split-Level in beautiful Sherwood Forest with immediate access to Westover Elementary School and Robin Hood Swim Club! Flooded with sunlight and featuring newly refinished hardwood floors and fresh paint throughout you'll love the space, the updates, the private yard, the private setting and everything else about this beautiful home! The main level offers gleaming hardwoods, formal living and dining rooms and a beautifully updated eat-in kitchen featuring updated flooring, cabinets, countertops, tile backsplash and stainless steel appliances including gas cooktop. The top level offers four generous bedrooms with hardwood floors, full hall bath and wonderful primary suite with private bath, huge closet/dressing area and private sitting/TV room! In the first lower level you'll find the huge comfortable daylight family room with LVP flooring and brick hearth fireplace, third full bath and bonus space perfect for exercise room or home office with separate side entrance. Another level down you'll find the huge unfinished space perfect for storage/workshop or whatever other purposes you can dream about. Outside you'll find plenty of off-street parking with the attached two-car carport, built-in shed and wonderfully private rear yard perfect for entertaining or outdoor activities with flagstone patio, fire pit area and water feature perfect. You'll love this home and all is has to offer...don't miss your chance!
Home Details
Home Type
- Single Family
Est. Annual Taxes
- $6,697
Year Built
- Built in 1965
Lot Details
- 0.4 Acre Lot
- Landscaped
- Property is in excellent condition
- Property is zoned R200
Home Design
- Split Level Home
- Brick Exterior Construction
- Block Foundation
- Architectural Shingle Roof
Interior Spaces
- Property has 2 Levels
- Fireplace With Glass Doors
- Brick Fireplace
- Window Screens
- Entrance Foyer
- Family Room
- Sitting Room
- Living Room
- Breakfast Room
- Dining Room
- Hobby Room
- Workshop
- Storage Room
- Utility Room
- Home Gym
- Partial Basement
- Storm Windows
Kitchen
- Eat-In Kitchen
- Built-In Oven
- Cooktop
- Dishwasher
- Disposal
Flooring
- Wood
- Luxury Vinyl Plank Tile
Bedrooms and Bathrooms
- 4 Bedrooms
- En-Suite Primary Bedroom
Laundry
- Laundry Room
- Laundry on lower level
Parking
- 2 Parking Spaces
- 2 Attached Carport Spaces
Outdoor Features
- Patio
- Shed
Schools
- Westover Elementary School
- White Oak Middle School
- Springbrook High School
Utilities
- Forced Air Heating and Cooling System
- Vented Exhaust Fan
- Natural Gas Water Heater
- Municipal Trash
Community Details
- No Home Owners Association
- Sherwood Forest Manor Subdivision
Listing and Financial Details
- Tax Lot 29
- Assessor Parcel Number 160500325060
Map
Home Values in the Area
Average Home Value in this Area
Property History
| Date | Event | Price | Change | Sq Ft Price |
|---|---|---|---|---|
| 12/13/2024 12/13/24 | Sold | $760,000 | 0.0% | $264 / Sq Ft |
| 11/20/2024 11/20/24 | Pending | -- | -- | -- |
| 11/01/2024 11/01/24 | For Sale | $759,900 | -- | $264 / Sq Ft |
Tax History
| Year | Tax Paid | Tax Assessment Tax Assessment Total Assessment is a certain percentage of the fair market value that is determined by local assessors to be the total taxable value of land and additions on the property. | Land | Improvement |
|---|---|---|---|---|
| 2024 | $6,697 | $529,000 | $0 | $0 |
| 2023 | $6,893 | $487,900 | $235,100 | $252,800 |
| 2022 | $5,069 | $473,567 | $0 | $0 |
| 2021 | $4,654 | $459,233 | $0 | $0 |
| 2020 | $4,654 | $444,900 | $235,100 | $209,800 |
| 2019 | $4,533 | $436,433 | $0 | $0 |
| 2018 | $4,422 | $427,967 | $0 | $0 |
| 2017 | $4,406 | $419,500 | $0 | $0 |
| 2016 | -- | $411,300 | $0 | $0 |
| 2015 | $4,539 | $403,100 | $0 | $0 |
| 2014 | $4,539 | $394,900 | $0 | $0 |
Mortgage History
| Date | Status | Loan Amount | Loan Type |
|---|---|---|---|
| Open | $646,000 | New Conventional | |
| Previous Owner | $50,000 | Unknown | |
| Previous Owner | $320,300 | New Conventional | |
| Previous Owner | $80,000 | Credit Line Revolving |
Deed History
| Date | Type | Sale Price | Title Company |
|---|---|---|---|
| Deed | $760,000 | Stewart Title | |
| Deed | -- | -- | |
| Deed | $285,000 | -- |
Similar Homes in Silver Spring, MD
Source: Bright MLS
MLS Number: MDMC2153934
APN: 05-00325060
- 13201 Locksley Ln
- 359 Scott Dr
- 13704 Wendover Rd
- 104 Delford Ave
- 715 Hawkesbury Ln
- 13610 Montvale Dr
- 13404 Bregman Rd
- 1108 Autumn Brook Ave
- 6 & 10 Vital Way
- 13251 Tivoli Lake Blvd
- 13114 Kara Ln
- 13719 Notley Rd
- 13715 Notley Rd
- 13711 Notley Rd
- 3 Casino Ct
- 1408 Foggy Glen Ct
- 13707 Notley Rd
- 1400 Foggy Glen Ct
- 13704 New Hampshire Ave
- 13925 Shannon Dr
