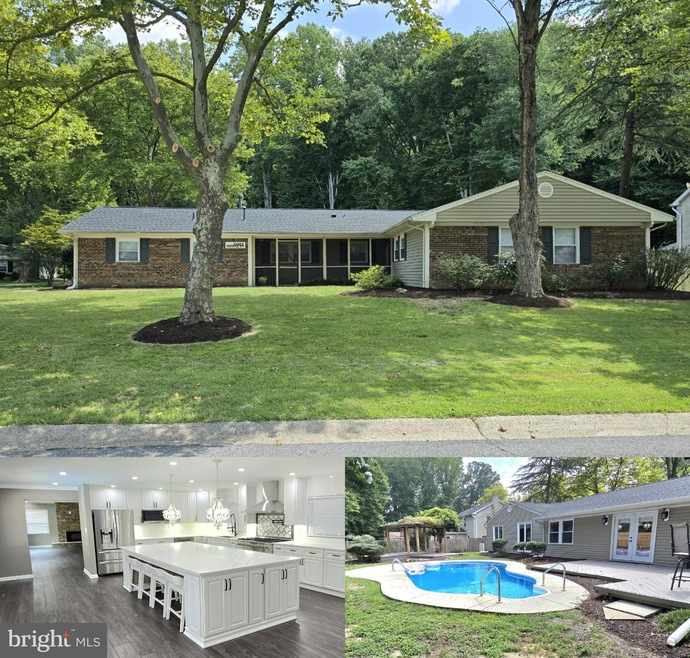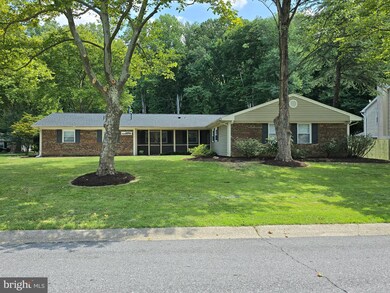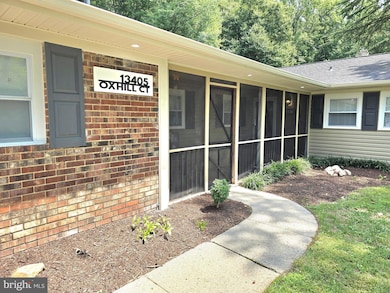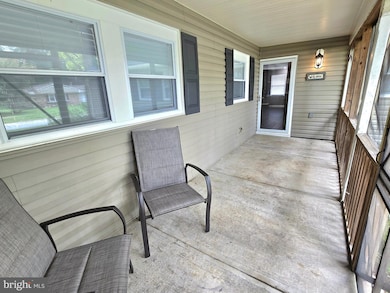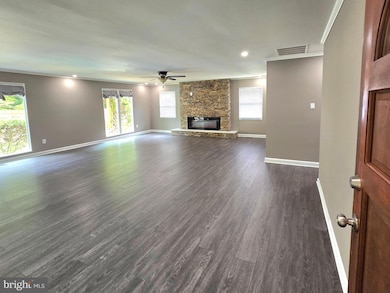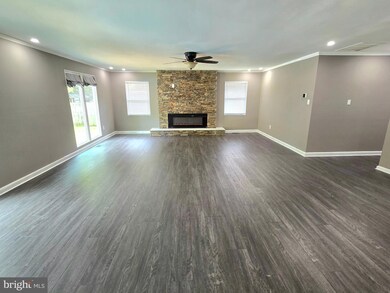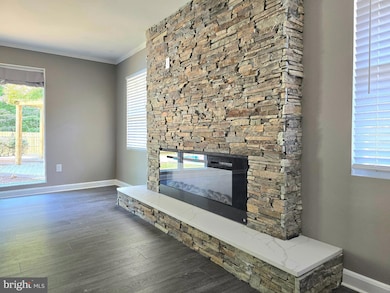
13405 Oxhill Ct Bowie, MD 20715
Overbrook NeighborhoodHighlights
- Second Kitchen
- Eat-In Gourmet Kitchen
- Commercial Range
- Filtered Pool
- View of Trees or Woods
- Deck
About This Home
As of December 2024Multiple offers received! Welcome to 13405 Oxhill Ct. Nestled on a Corner lot, cul-de-sac and very near to community parks and forest. The Overbrook neighborhood of Bowie is perfect for those seeking a tranquil and convenient place to call home. | |
This Levitt and Sons built Devon Ranch has been meticulously renovated to meet the highest standards of modern living while preserving its original character. It now features 4 spacious bedrooms, 3 full baths, an Accessory dwelling unit (ADU) / in-law suite, 2 full kitchens, pool house/bar addition all on 1 level with a total of 2,343 sqft. | |
The main living space is open and spacious with enlarged windows, crown molding, recessed led lighting, luxury vinyl plank hardwood flooring, quartz fireplace with remote, and warm neutral-tone wall colors throughout.| |
The KITCHEN is truly the heart of this home and a CHEF'S DREAM!! Features new top-of-the-line stainless steel appliances, commercial grade 48-in 8 burner gas range with double ovens! pot filler, large range hood, double sink w/dual faucets, quartz countertops, new 42-in soft close cabinetry, an ENORMOUS 10ft CENTER ISLAND with chandeliers and seating for FOUR!! Under cabinet led lighting, WALK-IN pantry, and additional dining space.| |
French doors open the living space up to a fully fenced BACKYARD OASIS. There's a beautiful 18k Gallon in-ground pool with new wifi timed pump/filtration system, custom safety cover, pool house with bar seating, lounge patio area, a 2-tier pergola, and a play area off to the side offering additional entertaining space.| |
The MASTER SUITE has space for a king sized bed, recessed lights/ceiling fan, dual closets, a private en-suite with DUAL SINK VANITY, luxury shower with well designed floor-to-ceiling tiles, and wall niches.
The secondary bedrooms are generous sized and well appointed with recessed lights, ceiling fans, and high end flooring. Quartz countertops continue in ALL the bathrooms.| |
The IN-LAW SUITE is on the far end of the home. Complete with its own private entrance, separate livingroom, it's own FULL Eat-in kitchen, private bedroom with en-suite and DUAL VANITY sinks! All with Quartz countertops consistent with the main home. No in-laws? Possibly use the space as an owners suite OR Rental unit, CREATE POSITIVE CASH FLOW! Nearby one bedroom units rent for OVER $1600/MONTH!!| |
OTHER FEATURES; multiple Ring video surveillance security lights with cloud storage, screened front porch, laundry room with new washer/dryer, paved driveway with parking space for four cars, New HVAC system w/wifi thermostat, new water heater, all new appliances throughout w/manufacturer warranty, new insulated windows and doors, new vinyl siding with solid brick front, new 40yr high def architectural shingle roof, upgraded gutters, exterior downlighting, and No pesky HOA!
Move-in ready and a Great opportunity. SCHEDULE YOUR SHOWING TODAY!
Home Details
Home Type
- Single Family
Est. Annual Taxes
- $7,088
Year Built
- Built in 1966
Lot Details
- 0.35 Acre Lot
- Cul-De-Sac
- Property is Fully Fenced
- Privacy Fence
- Wood Fence
- No Through Street
- Corner Lot
- Property is in excellent condition
- Property is zoned RSF95
Home Design
- Rambler Architecture
- Slab Foundation
- Frame Construction
- Architectural Shingle Roof
Interior Spaces
- 2,343 Sq Ft Home
- Property has 1 Level
- Traditional Floor Plan
- Partially Furnished
- Ceiling Fan
- Recessed Lighting
- Stone Fireplace
- Electric Fireplace
- Insulated Windows
- Double Hung Windows
- Window Screens
- French Doors
- Six Panel Doors
- Combination Dining and Living Room
- Workshop
- Luxury Vinyl Plank Tile Flooring
- Views of Woods
- Attic
Kitchen
- Eat-In Gourmet Kitchen
- Second Kitchen
- Double Oven
- Gas Oven or Range
- Commercial Range
- Range Hood
- Built-In Microwave
- Extra Refrigerator or Freezer
- ENERGY STAR Qualified Refrigerator
- Ice Maker
- ENERGY STAR Qualified Dishwasher
- Stainless Steel Appliances
- Kitchen Island
- Upgraded Countertops
- Disposal
Bedrooms and Bathrooms
- 4 Main Level Bedrooms
- In-Law or Guest Suite
- 3 Full Bathrooms
- Whirlpool Bathtub
Laundry
- Laundry on main level
- Electric Dryer
- ENERGY STAR Qualified Washer
Home Security
- Exterior Cameras
- Motion Detectors
- Storm Doors
- Carbon Monoxide Detectors
- Fire and Smoke Detector
- Flood Lights
Parking
- 4 Parking Spaces
- 4 Driveway Spaces
Accessible Home Design
- Low Closet Rods
- No Interior Steps
- Level Entry For Accessibility
Eco-Friendly Details
- Energy-Efficient Windows
- Energy-Efficient HVAC
- Energy-Efficient Lighting
Pool
- Filtered Pool
- In Ground Pool
- Pool Equipment Shed
Outdoor Features
- Deck
- Enclosed patio or porch
- Exterior Lighting
- Gazebo
- Tenant House
- Playground
Utilities
- Forced Air Heating and Cooling System
- Vented Exhaust Fan
- Programmable Thermostat
- High-Efficiency Water Heater
- Natural Gas Water Heater
Community Details
- No Home Owners Association
- Built by Levitt and Sons
- Overbrook At Belair Subdivision, Devon Ranch Floorplan
Listing and Financial Details
- Tax Lot 233
- Assessor Parcel Number 17141708973
Map
Home Values in the Area
Average Home Value in this Area
Property History
| Date | Event | Price | Change | Sq Ft Price |
|---|---|---|---|---|
| 12/30/2024 12/30/24 | Sold | $645,000 | 0.0% | $275 / Sq Ft |
| 10/26/2024 10/26/24 | Price Changed | $645,000 | +0.8% | $275 / Sq Ft |
| 10/22/2024 10/22/24 | Price Changed | $640,000 | +0.8% | $273 / Sq Ft |
| 09/19/2024 09/19/24 | For Sale | $635,000 | +66.6% | $271 / Sq Ft |
| 02/15/2024 02/15/24 | Sold | $381,200 | +1.8% | $163 / Sq Ft |
| 01/10/2024 01/10/24 | Pending | -- | -- | -- |
| 12/19/2023 12/19/23 | For Sale | $374,400 | -- | $160 / Sq Ft |
Tax History
| Year | Tax Paid | Tax Assessment Tax Assessment Total Assessment is a certain percentage of the fair market value that is determined by local assessors to be the total taxable value of land and additions on the property. | Land | Improvement |
|---|---|---|---|---|
| 2024 | $7,124 | $416,500 | $0 | $0 |
| 2023 | $6,732 | $394,900 | $0 | $0 |
| 2022 | $5,282 | $373,300 | $102,200 | $271,100 |
| 2021 | $5,039 | $357,967 | $0 | $0 |
| 2020 | $4,881 | $342,633 | $0 | $0 |
| 2019 | $4,724 | $327,300 | $101,100 | $226,200 |
| 2018 | $4,592 | $317,233 | $0 | $0 |
| 2017 | $4,488 | $307,167 | $0 | $0 |
| 2016 | -- | $297,100 | $0 | $0 |
| 2015 | $3,696 | $289,000 | $0 | $0 |
| 2014 | $3,696 | $280,900 | $0 | $0 |
Mortgage History
| Date | Status | Loan Amount | Loan Type |
|---|---|---|---|
| Open | $516,000 | New Conventional | |
| Previous Owner | $342,900 | New Conventional | |
| Previous Owner | $373,500 | Adjustable Rate Mortgage/ARM |
Deed History
| Date | Type | Sale Price | Title Company |
|---|---|---|---|
| Deed | $645,000 | Platinum Title Group | |
| Special Warranty Deed | $381,200 | Counsel Title | |
| Trustee Deed | $408,633 | None Listed On Document | |
| Deed | -- | -- | |
| Deed | -- | -- | |
| Deed | $150,000 | -- |
Similar Homes in Bowie, MD
Source: Bright MLS
MLS Number: MDPG2126182
APN: 14-1708973
- 13433 Overbrook Ln
- 13205 Overbrook Ln
- 4416 Ockford Ln
- 4412 Ockford Ln
- 7905 Oxfarm Ct
- 13115 Yorktown Dr
- 7930 Orchard Park Way
- 3913 Yarmouth Ln
- 12904 Cherrywood Ln
- 12903 Cherrywood Ln
- 15111 Roving Wood Dr
- 15108 Red Ridge Place
- 12403 Rambling Ln
- 12503 Rambling Ln
- 12505 Rambling Ln
- 4004 Wakefield Ln
- 3602 Violetwood Place
- 3628 Majestic Ln
- 4703 Redding Ln
- 12415 Canfield Ln
