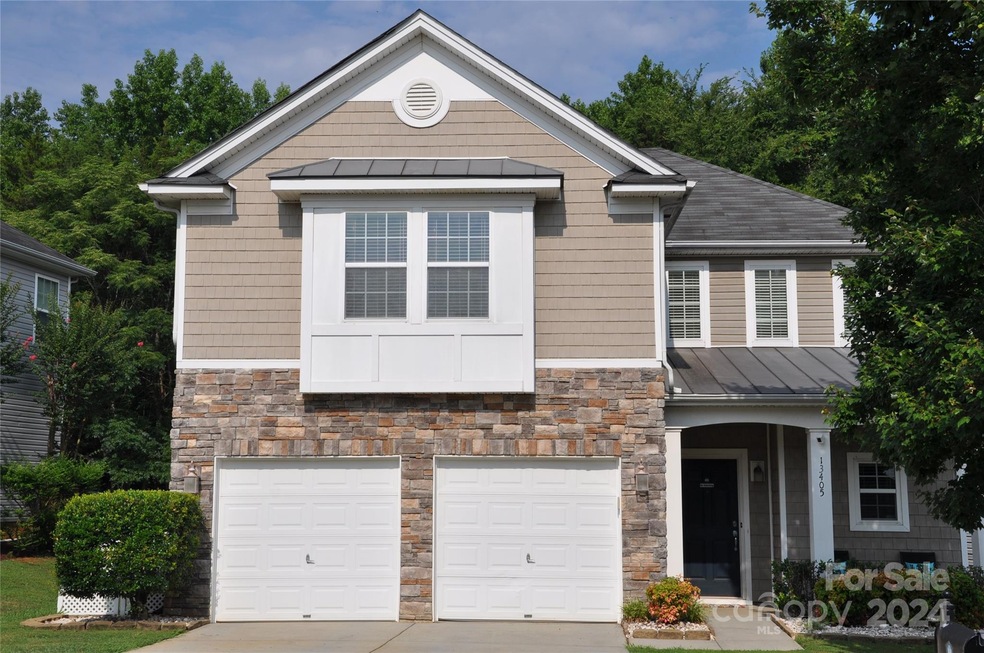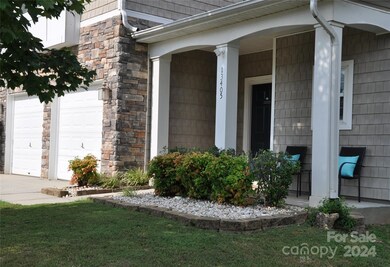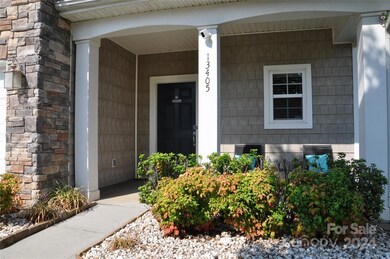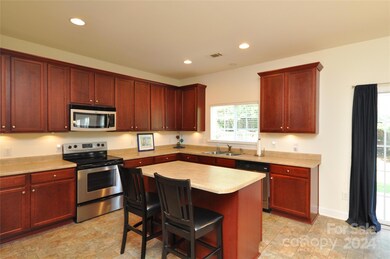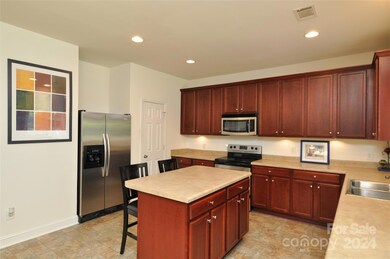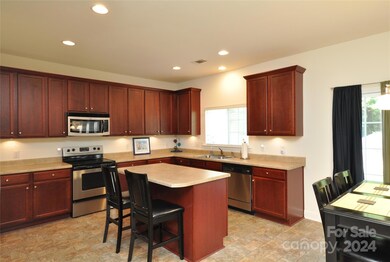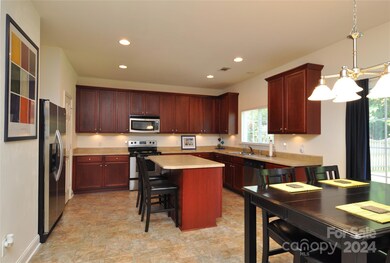
13405 Pontchatrain Ave Charlotte, NC 28273
Yorkshire NeighborhoodHighlights
- Open Floorplan
- Covered patio or porch
- Walk-In Closet
- Pond
- 2 Car Attached Garage
- Breakfast Bar
About This Home
As of November 2024Great location, open floorplan, tons of features! Spacious Kitchen, stainless steel appliances, 42” cabinets, pantry, ample counter space, Kitchen island. Great Room has stone fireplace, cozy gas logs, wired surround sound system, view of private back yard. Easy entertaining with welcoming entrace Foyer, open layout in Kitchen/ Dining/ Great Room, 9’ ceilings, recessed lighting. Huge primary bedroom has large walk-in closet, en-suite bath, dual sinks, soaking tub, separate shower. Also upstairs are spacious secondary bedrooms, convenient laundry room, and another large full bath. Immaculate home, open & airy, great floor plan! Relax on the covered front porch or oversized patio. Back yard has privacy fence, storage shed, nice view & no rear neighbors. Hamilton Lakes is an established neighborhood with mature trees, sidewalks, pool, all in a great location! 5 mins to ample shopping & dining, hospital, RiverGate; 10 mins to I-77, Lake Wylie, hiking, parks, Carowinds; 30 min to airport.
Last Agent to Sell the Property
Dickens Mitchener & Associates Inc Brokerage Email: lturner@DMAHomes.com License #259015

Home Details
Home Type
- Single Family
Est. Annual Taxes
- $2,684
Year Built
- Built in 2007
Lot Details
- Lot Dimensions are 150x55x146x30
- Privacy Fence
- Wood Fence
- Back Yard Fenced
HOA Fees
- $22 Monthly HOA Fees
Parking
- 2 Car Attached Garage
- Front Facing Garage
- Garage Door Opener
- Driveway
- 2 Open Parking Spaces
Home Design
- Slab Foundation
- Metal Roof
- Stone Siding
- Vinyl Siding
Interior Spaces
- 2-Story Property
- Open Floorplan
- Sound System
- Wired For Data
- Ceiling Fan
- Gas Fireplace
- Insulated Windows
- Window Treatments
- Insulated Doors
- Entrance Foyer
- Great Room with Fireplace
- Pull Down Stairs to Attic
- Home Security System
- Washer and Electric Dryer Hookup
Kitchen
- Breakfast Bar
- Electric Oven
- Self-Cleaning Oven
- Electric Range
- Range Hood
- Microwave
- Plumbed For Ice Maker
- Dishwasher
- Kitchen Island
- Disposal
Bedrooms and Bathrooms
- 3 Bedrooms
- Walk-In Closet
- Garden Bath
Accessible Home Design
- Halls are 36 inches wide or more
- Entry Slope Less Than 1 Foot
Outdoor Features
- Pond
- Covered patio or porch
- Shed
Utilities
- Central Heating and Cooling System
- Heating System Uses Natural Gas
- Gas Water Heater
- Fiber Optics Available
- Cable TV Available
Community Details
- Hamilton Lakes Subdivision
Listing and Financial Details
- Assessor Parcel Number 21932140
Map
Home Values in the Area
Average Home Value in this Area
Property History
| Date | Event | Price | Change | Sq Ft Price |
|---|---|---|---|---|
| 11/15/2024 11/15/24 | Sold | $400,000 | -2.9% | $210 / Sq Ft |
| 08/22/2024 08/22/24 | For Sale | $412,000 | -- | $217 / Sq Ft |
Tax History
| Year | Tax Paid | Tax Assessment Tax Assessment Total Assessment is a certain percentage of the fair market value that is determined by local assessors to be the total taxable value of land and additions on the property. | Land | Improvement |
|---|---|---|---|---|
| 2023 | $2,684 | $347,000 | $80,000 | $267,000 |
| 2022 | $2,290 | $224,300 | $60,000 | $164,300 |
| 2021 | $2,279 | $224,300 | $60,000 | $164,300 |
| 2020 | $2,272 | $224,300 | $60,000 | $164,300 |
| 2019 | $2,256 | $224,300 | $60,000 | $164,300 |
| 2018 | $2,039 | $149,800 | $33,300 | $116,500 |
| 2017 | $2,002 | $149,800 | $33,300 | $116,500 |
| 2016 | $1,993 | $149,800 | $33,300 | $116,500 |
| 2015 | $1,981 | $149,800 | $33,300 | $116,500 |
| 2014 | $1,986 | $0 | $0 | $0 |
Mortgage History
| Date | Status | Loan Amount | Loan Type |
|---|---|---|---|
| Open | $324,000 | VA | |
| Closed | $324,000 | VA | |
| Previous Owner | $147,000 | New Conventional | |
| Previous Owner | $142,250 | New Conventional | |
| Previous Owner | $139,140 | Purchase Money Mortgage |
Deed History
| Date | Type | Sale Price | Title Company |
|---|---|---|---|
| Warranty Deed | $400,000 | Investors Title | |
| Warranty Deed | $400,000 | Investors Title | |
| Special Warranty Deed | $186,000 | None Available |
Similar Homes in the area
Source: Canopy MLS (Canopy Realtor® Association)
MLS Number: 4173557
APN: 219-321-40
- 14815 Superior St
- 14809 Castletown House Dr
- 13015 Rothe House Rd
- 15320 Yellowstone Springs Ln
- 12804 Lismorre Castle Ct
- 12708 Hamilton Rd
- 12319 Cumberland Cove Dr
- 3183 N Carolina 160
- 16200 Winfield Hall Dr
- 12712 Wandering Brook Dr
- 13044 Cottage Crest Ln
- 13217 Reunion St
- 13115 Hamilton Rd
- 13119 Hamilton Rd
- 12510 Pine Terrace Ct
- 14041 Castle Nook Dr Unit 75
- 10014 Berkeley Castle Dr
- 14827 Smith Rd
- 14106 Carriage Lake Dr
- 12655 Belmont Mansion Dr
