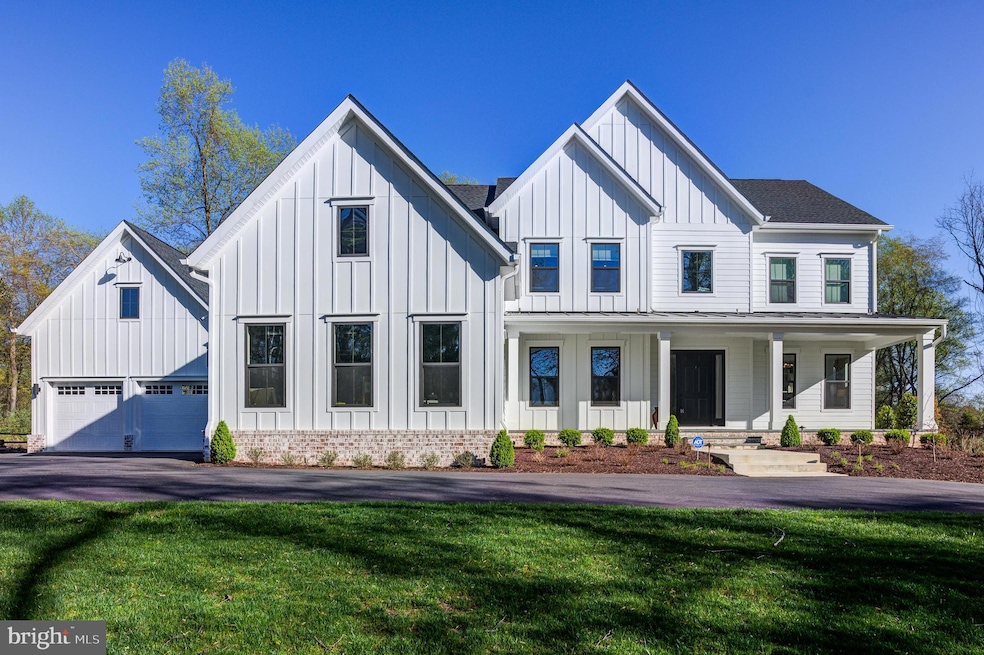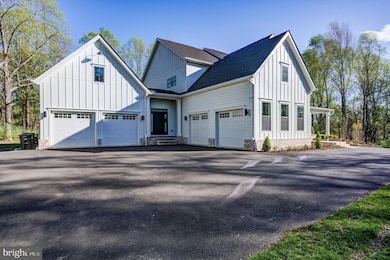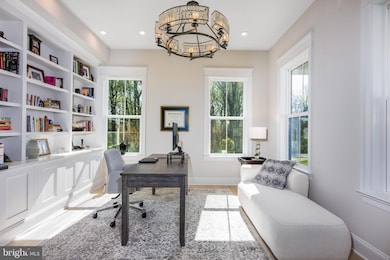
13405 Query Mill Rd North Potomac, MD 20878
Estimated payment $13,148/month
Highlights
- New Construction
- Eat-In Gourmet Kitchen
- Curved or Spiral Staircase
- Travilah Elementary Rated A
- View of Trees or Woods
- Contemporary Architecture
About This Home
OPEN SUNDAY, 4/13, 1-3PM!
Elegance Abounds: A Custom Contemporary Oasis on lush 3+ Acres
Step into luxury with this magnificent 2024-built, 5BR, 5.5BA, 4-car garage dream home showcasing modern design and the finest conveniences. Nestled on over 3 acres of lush landscaped grounds, this stately 5,435 above grade sq ft brick and hardie siding showstopper boasts endless upgrades and thoughtful touches on a serene wooded lot.
Upon entering, the grand FOYER welcomes with triple crown molding, a sparkling chandelier, and a sweeping staircase. 10' ceilings, oversized energy efficient windows, and high-end Mohawk laminate flooring throughout the home add to the luxurious atmosphere. Off the foyer, French doors lead into a private OFFICE or library, with built-in shelves, generous windows, and detailed wood trim. Perfect for hosting, the formal DINING ROOM features tray ceilings, recessed lighting, two chandeliers, and built-in speakers. A circular hallway leads to the expansive FAMILY ROOM, where 20-foot coffered ceilings and a stunning Palladian window fill the space with light and a view of your private forest. A cozy gas fireplace, flanked by custom shelves, adds warmth and charm to the room.
A chef’s dream, the gourmet KITCHEN boasts a seamless suite of flush-mounted high-end Professional GE Café appliances including TWO SINKS, TWO DISHWASHERS, sleek cabinetry dual islands, undercounter beverage center, 48" range with wok burner and flat top griddle, quartz countertops and 4 ovens. Adjacent to the kitchen is a bright BREAKFAST ROOM and a charming screened-in PORCH that overlooks the property, complete with a second gas fireplace, high-end Trex flooring, panoramic views of the 3+ acres, and all the amenities for outdoor entertaining—including a 9 ft glass accordion door, propane hookups for additional heating during cooler months and wiring for outdoor speakers.
A separate BAR area with wine fridge and DUAL MUDROOM with built-in storage for shoes, jackets and gear offer ultimate convenience. An additional walk-in coat closet provides plenty of extra storage. The home also boasts two separate two-car garages (four spaces in total), each with barn-style doors, openers, and ample space, electric car charging, including one garage with extra length to accommodate 2 larger vehicles. A GUEST SUITE with an adjacent full bath completes the first level.
Upstairs, luxury continues with 9-foot ceilings and an open landing with a balcony that overlooks the family room. The spacious PRIMARY SUITE is a private retreat, featuring French doors leading to both the bedroom and a separate sitting area. With a tray ceiling, recessed lighting, and abundant natural light, this suite offers a serene escape. The spa-like EN SUITE BATHROOM includes a massive double shower with dual rain heads, a soaking tub framed by windows, a double vanity, and a separate water closet. The expansive walk-in closet completes this luxurious space.
Three secondary bedrooms each offer en-suite baths, walk-in or double-door closets, and custom details like mosaic or ceramic tile flooring. The upstairs laundry room is equipped with top-of-the-line front-loading washer and dryer, and includes base and wall cabinets, quartz countertops, large SS sink and pull down faucet.
Another 2,782 of unfinished SF walk-out basement with 9' ceilings, large windows and multiple glass doors awaits for a dream entertainer's haven with endless possibilities. Insulated and partially framed, with a 100 amp basement sub panel, it's ready for customization—whether for a media room, gym, or in-law suite with roughed in plumbing.
More highlights include full house generator wiring and hookup, architectural uplighting system, propane heating system & hot water heater, a lawn irrigation system, and safe, clean well water from a 600 ft deep, high capacity, 12 gallon per minute well, filtered with UV, carbon iron, and charcoal systems. Come experience the splendor for yourself!
Home Details
Home Type
- Single Family
Est. Annual Taxes
- $7,064
Year Built
- Built in 2024 | New Construction
Lot Details
- 3.22 Acre Lot
- Landscaped
- Private Lot
- Premium Lot
- Level Lot
- Sprinkler System
- Partially Wooded Lot
- Back, Front, and Side Yard
- Property is in excellent condition
- Property is zoned RE2
Parking
- 4 Car Direct Access Garage
- 4 Driveway Spaces
- Parking Storage or Cabinetry
- Side Facing Garage
- Garage Door Opener
Property Views
- Woods
- Garden
Home Design
- Contemporary Architecture
- Brick Exterior Construction
- Slab Foundation
- Frame Construction
- Blown-In Insulation
- Batts Insulation
- Composition Roof
- HardiePlank Type
Interior Spaces
- Property has 3 Levels
- Traditional Floor Plan
- Wet Bar
- Curved or Spiral Staircase
- Dual Staircase
- Sound System
- Built-In Features
- Bar
- Chair Railings
- Crown Molding
- Tray Ceiling
- Two Story Ceilings
- Ceiling Fan
- Recessed Lighting
- 2 Fireplaces
- Fireplace With Glass Doors
- Gas Fireplace
- Double Pane Windows
- Palladian Windows
- French Doors
- Mud Room
- Entrance Foyer
- Family Room Off Kitchen
- Sitting Room
- Dining Room
- Den
- Screened Porch
- Attic
Kitchen
- Eat-In Gourmet Kitchen
- Breakfast Room
- Double Oven
- Built-In Range
- Built-In Microwave
- Dishwasher
- Stainless Steel Appliances
- Upgraded Countertops
- Disposal
Flooring
- Engineered Wood
- Laminate
- Tile or Brick
Bedrooms and Bathrooms
- En-Suite Primary Bedroom
- En-Suite Bathroom
- Walk-In Closet
- Soaking Tub
- Bathtub with Shower
- Walk-in Shower
Laundry
- Laundry Room
- Laundry on upper level
- Front Loading Dryer
- Front Loading Washer
Unfinished Basement
- Walk-Out Basement
- Basement Fills Entire Space Under The House
- Walk-Up Access
- Side Exterior Basement Entry
- Space For Rooms
- Basement Windows
Home Security
- Fire and Smoke Detector
- Fire Sprinkler System
Schools
- Travilah Elementary School
- Robert Frost Middle School
- Thomas S. Wootton High School
Utilities
- Forced Air Zoned Heating and Cooling System
- Back Up Electric Heat Pump System
- Heating System Powered By Owned Propane
- Programmable Thermostat
- Well
- Propane Water Heater
- Septic Greater Than The Number Of Bedrooms
- Private Sewer
Community Details
- No Home Owners Association
- Darnestown Outside Subdivision
Listing and Financial Details
- Tax Lot 18
- Assessor Parcel Number 160603846557
Map
Home Values in the Area
Average Home Value in this Area
Tax History
| Year | Tax Paid | Tax Assessment Tax Assessment Total Assessment is a certain percentage of the fair market value that is determined by local assessors to be the total taxable value of land and additions on the property. | Land | Improvement |
|---|---|---|---|---|
| 2024 | $7,064 | $613,600 | $613,600 | $0 |
| 2023 | $6,958 | $603,867 | $0 | $0 |
| 2022 | $6,556 | $594,133 | $0 | $0 |
| 2021 | -- | $584,400 | $584,400 | $0 |
| 2020 | -- | $584,400 | $584,400 | $0 |
Property History
| Date | Event | Price | Change | Sq Ft Price |
|---|---|---|---|---|
| 04/10/2025 04/10/25 | For Sale | $2,250,000 | +400.0% | $414 / Sq Ft |
| 12/18/2020 12/18/20 | Sold | $450,000 | -5.3% | -- |
| 10/15/2020 10/15/20 | Pending | -- | -- | -- |
| 01/06/2020 01/06/20 | For Sale | $475,000 | -- | -- |
Deed History
| Date | Type | Sale Price | Title Company |
|---|---|---|---|
| Deed | $450,000 | Home Settlement Centre Llc |
Mortgage History
| Date | Status | Loan Amount | Loan Type |
|---|---|---|---|
| Open | $193,600 | Credit Line Revolving | |
| Open | $1,350,400 | New Conventional | |
| Closed | $1,325,000 | Construction | |
| Previous Owner | $450,000 | New Conventional |
Similar Homes in the area
Source: Bright MLS
MLS Number: MDMC2173956
APN: 06-03846557
- 13204 Lantern Hollow Dr
- 13105 Brushwood Way
- 13223 Query Mill Rd
- 12436 Bacall Ln
- 14000 Crossland Ln
- 12405 Bacall Ln
- 14101 Turkey Foot Rd
- 13818 Hidden Glen Ln
- 13713 Esworthy Rd
- 14305 Jones
- 13901 Scout Ln
- 13910 Scout Ln
- 14303 Jones
- 12212 Drews Ct
- 14508 High Meadow Way
- 14430 Jones
- 14009 Kip Terrace
- 14503 Falling Leaf Ct
- 14522 Jones Ln
- 14005 Hartley Hall Place






