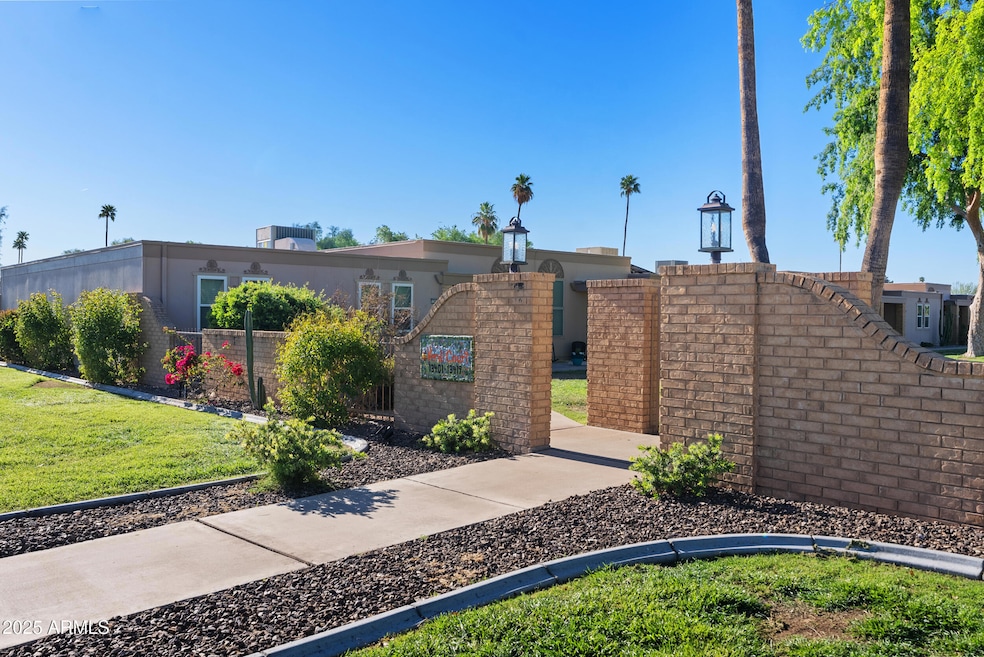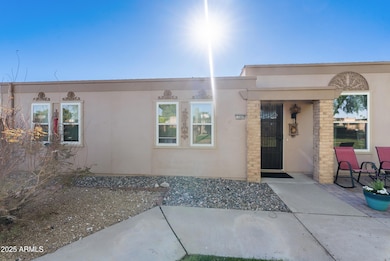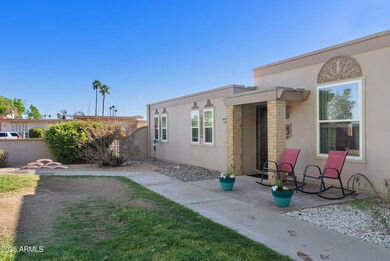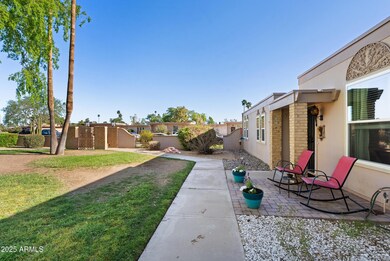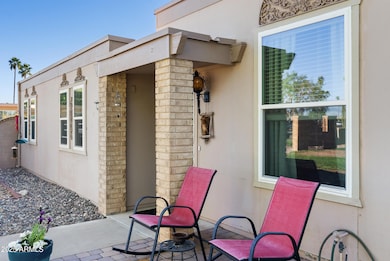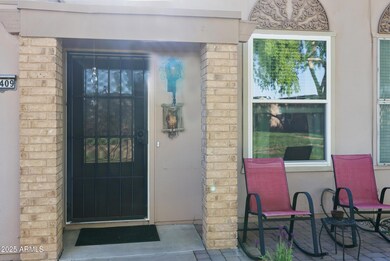
13409 N Emberwood Dr Unit 24A Sun City, AZ 85351
Estimated payment $1,989/month
Highlights
- Clubhouse
- Heated Community Pool
- Refrigerated and Evaporative Cooling System
- Wood Flooring
- Double Pane Windows
- Remodeled Bathroom
About This Home
Open the door and come inside this updated 3 bedroom condo. As you enter, notice the upgraded luxury vinyl wood plank flooring throughout. The spacious front room leads to an modern kitchen with beautiful maple cabinets, granite countertops, and subway tile back splash. Appliances include a wall combo microwave/convection oven and standard oven combo, a drop-in range allowing for an abundance of drawers and cabinets for storage. And a built in pantry with rollouts. The Arizona room is bright and sunny with dual pane windows and sliding door. Entry to the primary bedroom is a stunning barn door that is not only functional, it is also a statement piece. The primary bedroom is large and includes an updated ensuite with walking shower and spacious walking closet. Both secondary bedrooms are generous in size and have good sized closet space. What else does this condo offer? A single car garage with a wall of cabinets, laundry facilities and a sink! Did I mention, the garage door opener spring was just replaced. The quaint backyard space is ready for your personal touch whether that's simply a picnic table and chairs or a hot tub! And the AC was replaced in September 2024 and is ready for the summer heat!
Townhouse Details
Home Type
- Townhome
Est. Annual Taxes
- $683
Year Built
- Built in 1972
Lot Details
- 2,477 Sq Ft Lot
- Two or More Common Walls
- Grass Covered Lot
HOA Fees
- $331 Monthly HOA Fees
Parking
- 1 Car Garage
Home Design
- Wood Frame Construction
- Built-Up Roof
Interior Spaces
- 1,516 Sq Ft Home
- 1-Story Property
- Double Pane Windows
- Washer and Dryer Hookup
Kitchen
- Kitchen Updated in 2021
- Built-In Microwave
Flooring
- Wood
- Vinyl
Bedrooms and Bathrooms
- 3 Bedrooms
- Remodeled Bathroom
- Primary Bathroom is a Full Bathroom
- 2 Bathrooms
Schools
- Adult Elementary And Middle School
- Adult High School
Utilities
- Cooling System Updated in 2024
- Refrigerated and Evaporative Cooling System
- Heating Available
Listing and Financial Details
- Tax Lot 198
- Assessor Parcel Number 200-82-259
Community Details
Overview
- Association fees include ground maintenance
- Kinney Management Association, Phone Number (480) 820-3451
- Built by Del Webb
- Sun City Unit 24A Subdivision
Amenities
- Clubhouse
- Recreation Room
Recreation
- Heated Community Pool
- Community Spa
Map
Home Values in the Area
Average Home Value in this Area
Tax History
| Year | Tax Paid | Tax Assessment Tax Assessment Total Assessment is a certain percentage of the fair market value that is determined by local assessors to be the total taxable value of land and additions on the property. | Land | Improvement |
|---|---|---|---|---|
| 2025 | $683 | $8,945 | -- | -- |
| 2024 | $636 | $8,519 | -- | -- |
| 2023 | $636 | $17,860 | $3,570 | $14,290 |
| 2022 | $603 | $15,270 | $3,050 | $12,220 |
| 2021 | $622 | $14,010 | $2,800 | $11,210 |
| 2020 | $604 | $12,500 | $2,500 | $10,000 |
| 2019 | $598 | $10,780 | $2,150 | $8,630 |
| 2018 | $579 | $9,580 | $1,910 | $7,670 |
| 2017 | $554 | $8,050 | $1,610 | $6,440 |
| 2016 | $519 | $6,770 | $1,350 | $5,420 |
| 2015 | $496 | $5,730 | $1,140 | $4,590 |
Property History
| Date | Event | Price | Change | Sq Ft Price |
|---|---|---|---|---|
| 03/24/2025 03/24/25 | For Sale | $287,000 | +66.9% | $189 / Sq Ft |
| 11/26/2019 11/26/19 | Sold | $172,000 | -4.4% | $113 / Sq Ft |
| 11/06/2019 11/06/19 | Pending | -- | -- | -- |
| 10/28/2019 10/28/19 | For Sale | $180,000 | -- | $119 / Sq Ft |
Deed History
| Date | Type | Sale Price | Title Company |
|---|---|---|---|
| Interfamily Deed Transfer | -- | None Available | |
| Interfamily Deed Transfer | -- | None Available | |
| Warranty Deed | $172,000 | Os National Llc | |
| Warranty Deed | $165,000 | Os National Llc | |
| Warranty Deed | $107,000 | Empire West Title Agency Llc | |
| Special Warranty Deed | $53,000 | Stewart Title & Trust Of Pho | |
| Trustee Deed | $66,884 | Servicelink | |
| Special Warranty Deed | -- | Servicelink | |
| Warranty Deed | $81,000 | First American Title | |
| Cash Sale Deed | $80,000 | First American Title | |
| Joint Tenancy Deed | $65,000 | First Service Title Agency I |
Mortgage History
| Date | Status | Loan Amount | Loan Type |
|---|---|---|---|
| Previous Owner | $258,000 | Reverse Mortgage Home Equity Conversion Mortgage | |
| Previous Owner | $42,400 | New Conventional | |
| Previous Owner | $37,800 | Credit Line Revolving | |
| Previous Owner | $71,000 | New Conventional | |
| Previous Owner | $65,000 | New Conventional |
Similar Homes in Sun City, AZ
Source: Arizona Regional Multiple Listing Service (ARMLS)
MLS Number: 6839778
APN: 200-82-259
- 13416 N Emberwood Dr
- 13428 N Hawthorn Dr Unit 24B
- 10038 W Hawthorn Dr
- 13086 N 100th Ave
- 13082 N 100th Ave
- 10027 W Forrester Dr
- 13088 N 100th Dr
- 10039 W Lancaster Dr Unit 24B
- 13092 N 99th Dr Unit 24C
- 13605 N Redwood Dr
- 13614 N Hawthorn Dr
- 13621 N Emberwood Dr Unit 182
- 10036 W Lancaster Dr
- 10104 W Forrester Dr
- 10038 W Lancaster Dr
- 13234 N 99th Dr
- 13620 N Hawthorn Dr
- 10072 W Lancaster Dr Unit 24B
- 10103 W Forrester Dr
- 13018 N 99th Dr
