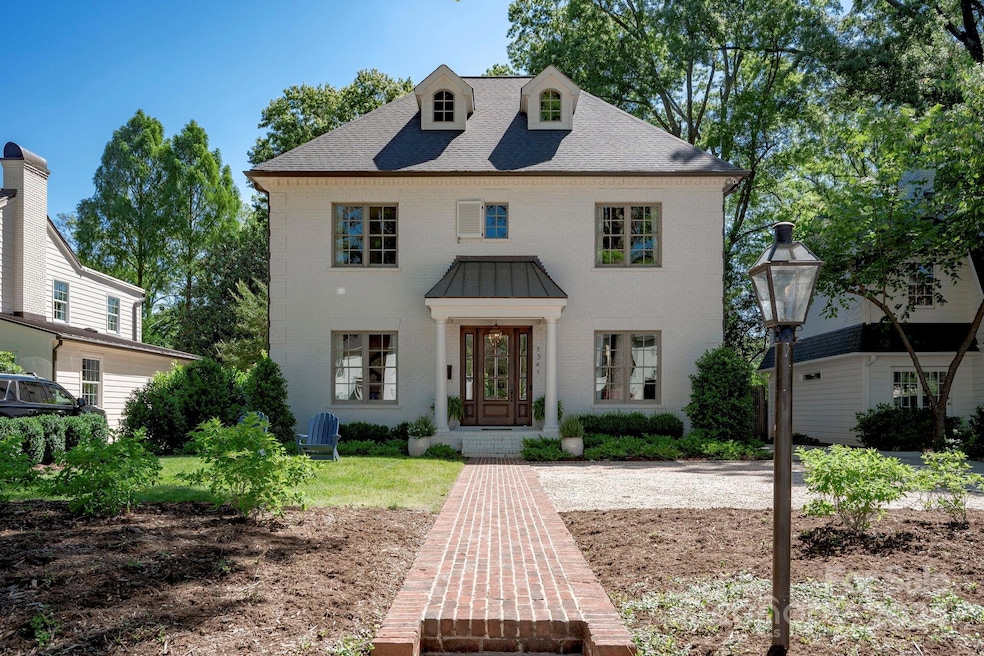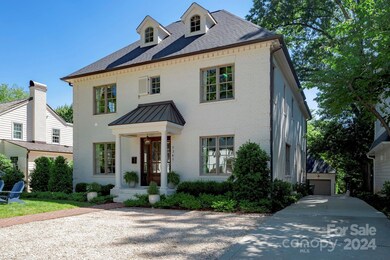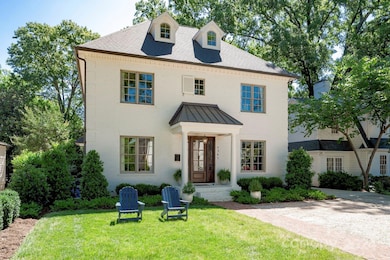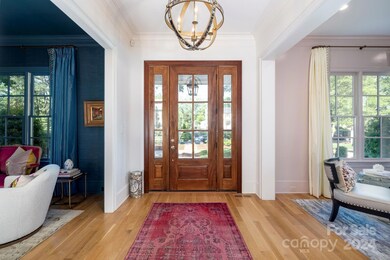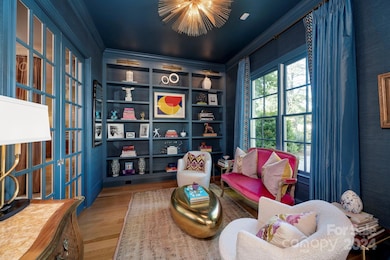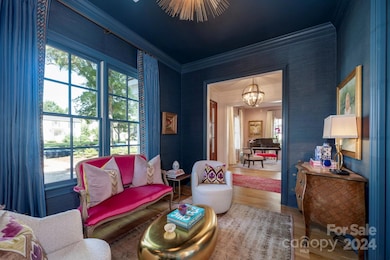
1341 Biltmore Dr Charlotte, NC 28207
Eastover NeighborhoodHighlights
- Open Floorplan
- Transitional Architecture
- Mud Room
- Myers Park High Rated A
- Wood Flooring
- Wine Refrigerator
About This Home
As of March 2025Discover this exquisite home in the highly sought-after Eastover neighborhood. Substantial renovations completed in 2020 offer the perfect blend of modern elegance and timeless charm. The beautifully renovated kitchen boasts a Wolf range oven, dual dishwashers, sleek countertops, and ample storage. The open floor plan flows seamlessly, with a wet bar conveniently located near the family room and the inviting covered rear porch, complete with a cozy fireplace. Indulge in the spa-like atmosphere of the spacious primary suite and bathroom, featuring ample walk-in closet space.
The home's full unfinished basement presents a world of opportunities, with over 2,200 square feet of "blank canvas" to create the perfect extension of your living area. Whether you envision a home theater, fitness studio, game room, or even an in-law suite, the possibilities are limitless.
Last Agent to Sell the Property
Premier Sotheby's International Realty Brokerage Email: Hanes.Walker@premiersir.com License #211535

Home Details
Home Type
- Single Family
Est. Annual Taxes
- $15,696
Year Built
- Built in 2007
Lot Details
- Lot Dimensions are 60 x 181
- Fenced
- Irrigation
- Property is zoned R4, R-4
Parking
- 2 Car Detached Garage
- Garage Door Opener
- 4 Open Parking Spaces
Home Design
- Transitional Architecture
- Composition Roof
- Four Sided Brick Exterior Elevation
Interior Spaces
- 2-Story Property
- Open Floorplan
- Wet Bar
- Built-In Features
- Insulated Windows
- Window Treatments
- Pocket Doors
- Mud Room
- Entrance Foyer
- Family Room with Fireplace
- Wood Flooring
- Basement Fills Entire Space Under The House
- Pull Down Stairs to Attic
- Laundry closet
Kitchen
- Gas Oven
- Gas Range
- Range Hood
- Dishwasher
- Wine Refrigerator
- Kitchen Island
- Disposal
Bedrooms and Bathrooms
- Walk-In Closet
- 4 Full Bathrooms
Outdoor Features
- Covered patio or porch
Utilities
- Forced Air Heating and Cooling System
- Vented Exhaust Fan
- Heating System Uses Natural Gas
- Gas Water Heater
- Fiber Optics Available
Community Details
- Eastover Subdivision
Listing and Financial Details
- Assessor Parcel Number 155-112-11
Map
Home Values in the Area
Average Home Value in this Area
Property History
| Date | Event | Price | Change | Sq Ft Price |
|---|---|---|---|---|
| 03/14/2025 03/14/25 | Sold | $2,995,000 | -2.1% | $665 / Sq Ft |
| 01/30/2025 01/30/25 | Pending | -- | -- | -- |
| 01/29/2025 01/29/25 | Price Changed | $3,060,000 | -5.7% | $680 / Sq Ft |
| 05/30/2024 05/30/24 | For Sale | $3,245,000 | +102.8% | $721 / Sq Ft |
| 10/09/2019 10/09/19 | Sold | $1,600,000 | -3.0% | $376 / Sq Ft |
| 08/27/2019 08/27/19 | Pending | -- | -- | -- |
| 03/21/2019 03/21/19 | For Sale | $1,650,000 | -- | $388 / Sq Ft |
Tax History
| Year | Tax Paid | Tax Assessment Tax Assessment Total Assessment is a certain percentage of the fair market value that is determined by local assessors to be the total taxable value of land and additions on the property. | Land | Improvement |
|---|---|---|---|---|
| 2023 | $15,696 | $2,052,570 | $877,500 | $1,175,070 |
| 2022 | $13,704 | $1,407,100 | $623,700 | $783,400 |
| 2021 | $13,693 | $1,407,100 | $623,700 | $783,400 |
| 2020 | $12,648 | $1,326,600 | $623,700 | $702,900 |
| 2019 | $12,893 | $1,326,600 | $623,700 | $702,900 |
| 2018 | $14,695 | $1,114,500 | $456,000 | $658,500 |
| 2017 | $14,489 | $1,114,500 | $456,000 | $658,500 |
| 2016 | $14,480 | $1,114,500 | $456,000 | $658,500 |
| 2015 | $14,468 | $1,114,500 | $456,000 | $658,500 |
| 2014 | $14,377 | $1,114,500 | $456,000 | $658,500 |
Mortgage History
| Date | Status | Loan Amount | Loan Type |
|---|---|---|---|
| Open | $900,000 | New Conventional | |
| Previous Owner | $300,000 | Credit Line Revolving | |
| Previous Owner | $954,000 | Construction | |
| Previous Owner | $100,000 | Credit Line Revolving | |
| Previous Owner | $278,900 | Unknown | |
| Previous Owner | $285,000 | Purchase Money Mortgage | |
| Previous Owner | $129,600 | Unknown |
Deed History
| Date | Type | Sale Price | Title Company |
|---|---|---|---|
| Warranty Deed | $2,995,000 | Masters Title | |
| Warranty Deed | $1,600,000 | Master Title Agency Llc | |
| Interfamily Deed Transfer | -- | -- |
Similar Homes in Charlotte, NC
Source: Canopy MLS (Canopy Realtor® Association)
MLS Number: 4145779
APN: 155-112-11
- 1401 Scotland Ave
- 1225 Providence Rd
- 835 Museum Dr
- 916 Cherokee Rd Unit B2
- 1136 Bolling Rd
- 1655 Scotland Ave
- 3016 Hanson Dr
- 641 Museum Dr
- 2909 Hanson Dr
- 653 Hungerford Place
- 2120 Malvern Rd
- 1919 Kensal Ct
- 133 Middleton Dr
- 1333 Queens Rd Unit D4
- 413 Eastover Rd
- 2221 Westminster Place
- 2300 Hopedale Ave
- 1323 Queens Rd Unit 420
- 1323 Queens Rd Unit 218
- 1323 Queens Rd Unit 424
