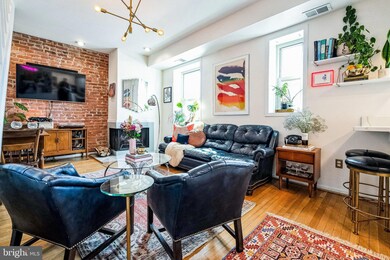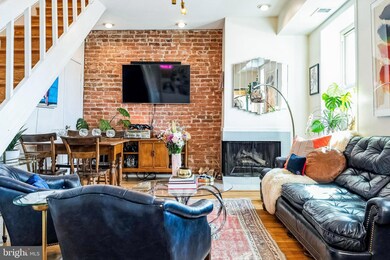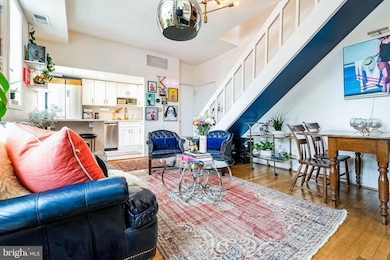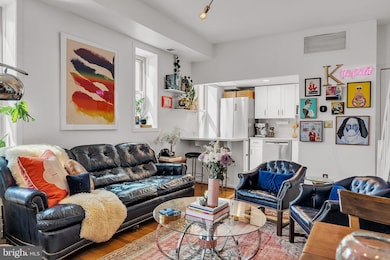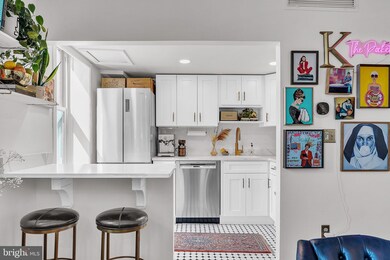
1341 E Capitol St SE Unit 303 Washington, DC 20003
Capitol Hill NeighborhoodHighlights
- Beaux Arts Architecture
- Dogs and Cats Allowed
- 3-minute walk to Lincoln Park
- Forced Air Heating and Cooling System
- Wood Burning Fireplace
About This Home
As of April 2025Community, Character, Components and Condition come together is this renovated 2BR, 2.5BA, two-level, top-floor condo. The main level boasts an open floor plan with Living Room, Dining Area, all-new Kitchen, Powder Room, wood-burning fireplace and western-facing wall of windows. Upstairs has 2 good-sized bedrooms, 2 full Baths (one en-suite), and hallway with laundry and storage closets. Architectural elements and improvements include sky-light, exposed + sealed brick walls in various rooms, refinished hardwood floors throughout and new plumbing, light fixtures, appliances, and finishes. The Parkman is a professionally managed, established, boutique condo & Beaux -Arts building. It is pet-friendly and has a low condo fee. Located on the south side of East Capitol Street and half-a-block from Lincoln Park, you can walk, bike, scoot or take a short car ride to many of the amenities and hubs of Capitol Hill that make it a desirable urban village including Eastern Market, the Fields at RFK, Anacostia River Trail, Pennsylvania Avenue (like the Roost eateries), 14th Street Safeway, Barrack's Row, H Street, Union Station & US Capitol Complex plus EZ access to 295/50/395.
Property Details
Home Type
- Condominium
Est. Annual Taxes
- $3,488
Year Built
- Built in 1900
HOA Fees
- $302 Monthly HOA Fees
Parking
- On-Street Parking
Home Design
- Beaux Arts Architecture
- Brick Exterior Construction
Interior Spaces
- 800 Sq Ft Home
- Property has 2 Levels
- Wood Burning Fireplace
Bedrooms and Bathrooms
- 2 Bedrooms
Laundry
- Laundry on upper level
- Washer and Dryer Hookup
Schools
- Payne Elementary School
- Eliot-Hine Middle School
- Eastern High School
Utilities
- Forced Air Heating and Cooling System
- Electric Water Heater
Listing and Financial Details
- Tax Lot 2013
- Assessor Parcel Number 1036//2013
Community Details
Overview
- Association fees include exterior building maintenance, trash, water, common area maintenance
- 1 Elevator
- Low-Rise Condominium
- Old City #1 Subdivision
Amenities
- Common Area
Pet Policy
- Dogs and Cats Allowed
Map
Home Values in the Area
Average Home Value in this Area
Property History
| Date | Event | Price | Change | Sq Ft Price |
|---|---|---|---|---|
| 04/03/2025 04/03/25 | Sold | $595,000 | +1.7% | $744 / Sq Ft |
| 03/13/2025 03/13/25 | Pending | -- | -- | -- |
| 03/12/2025 03/12/25 | For Sale | $585,000 | +26.1% | $731 / Sq Ft |
| 12/30/2019 12/30/19 | Sold | $464,000 | 0.0% | $584 / Sq Ft |
| 12/05/2019 12/05/19 | Pending | -- | -- | -- |
| 11/27/2019 11/27/19 | For Sale | $464,000 | -- | $584 / Sq Ft |
Tax History
| Year | Tax Paid | Tax Assessment Tax Assessment Total Assessment is a certain percentage of the fair market value that is determined by local assessors to be the total taxable value of land and additions on the property. | Land | Improvement |
|---|---|---|---|---|
| 2024 | $3,488 | $512,550 | $153,760 | $358,790 |
| 2023 | $3,413 | $500,200 | $150,060 | $350,140 |
| 2022 | $3,263 | $476,370 | $142,910 | $333,460 |
| 2021 | $3,274 | $474,830 | $142,450 | $332,380 |
| 2020 | $3,472 | $484,210 | $145,260 | $338,950 |
| 2019 | $3,171 | $457,270 | $137,180 | $320,090 |
| 2018 | $2,894 | $458,010 | $0 | $0 |
| 2017 | $2,638 | $419,750 | $0 | $0 |
| 2016 | $2,404 | $424,830 | $0 | $0 |
| 2015 | $2,188 | $436,120 | $0 | $0 |
| 2014 | $1,998 | $406,310 | $0 | $0 |
Mortgage History
| Date | Status | Loan Amount | Loan Type |
|---|---|---|---|
| Open | $410,000 | New Conventional | |
| Previous Owner | $440,800 | New Conventional |
Deed History
| Date | Type | Sale Price | Title Company |
|---|---|---|---|
| Deed | $595,000 | None Listed On Document | |
| Special Warranty Deed | $464,000 | Kvs Title Llc |
Similar Homes in Washington, DC
Source: Bright MLS
MLS Number: DCDC2188250
APN: 1036-2013
- 1353 E Capitol St SE
- 1319 E Capitol St SE
- 1318 Massachusetts Ave SE
- 1340 A St SE
- 91 14th St NE Unit 91
- 51 14th St NE Unit 51
- 20 15th St NE Unit 20
- 1349 Constitution Ave NE
- 1224 Independence Ave SE
- 1428 A St NE
- 1372 S Carolina Ave SE
- 1440 A St NE
- 11 15th St NE Unit 3
- 214 13th St SE
- 0 15th St SE Unit DCDC2196396
- 1407 S Carolina Ave SE
- 1520 Independence Ave SE Unit 202
- 1511 Independence Ave SE
- 21 16th St SE
- 1518 A St NE

