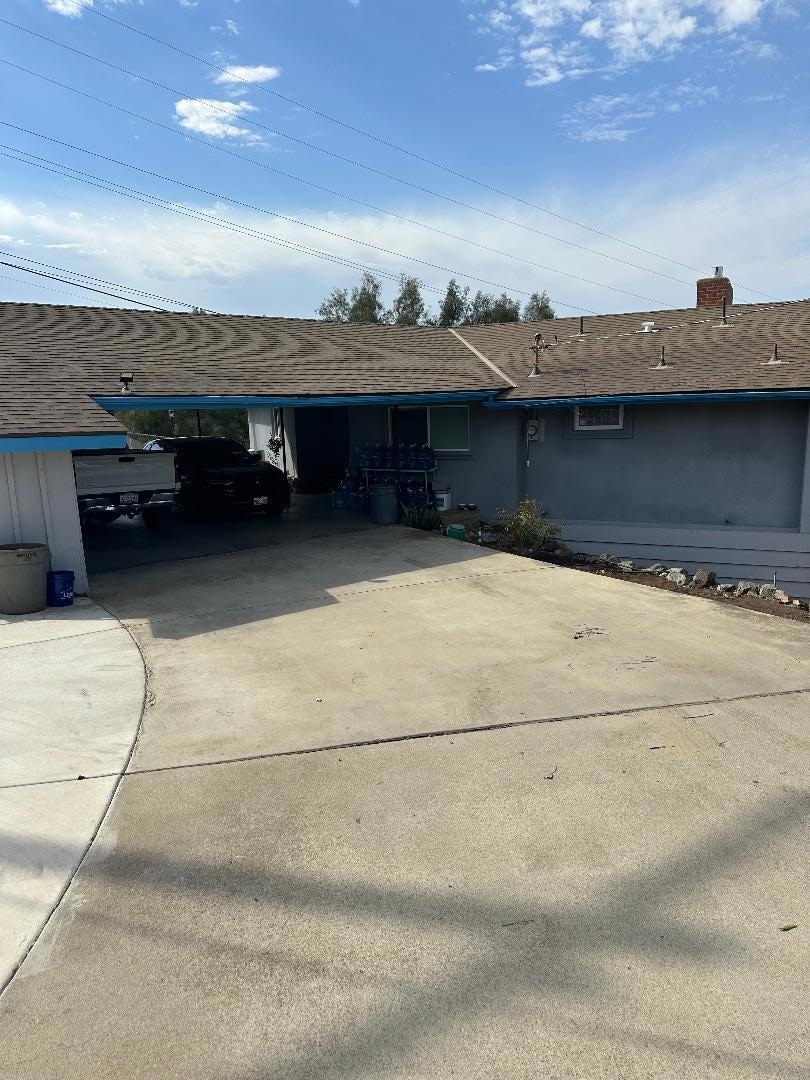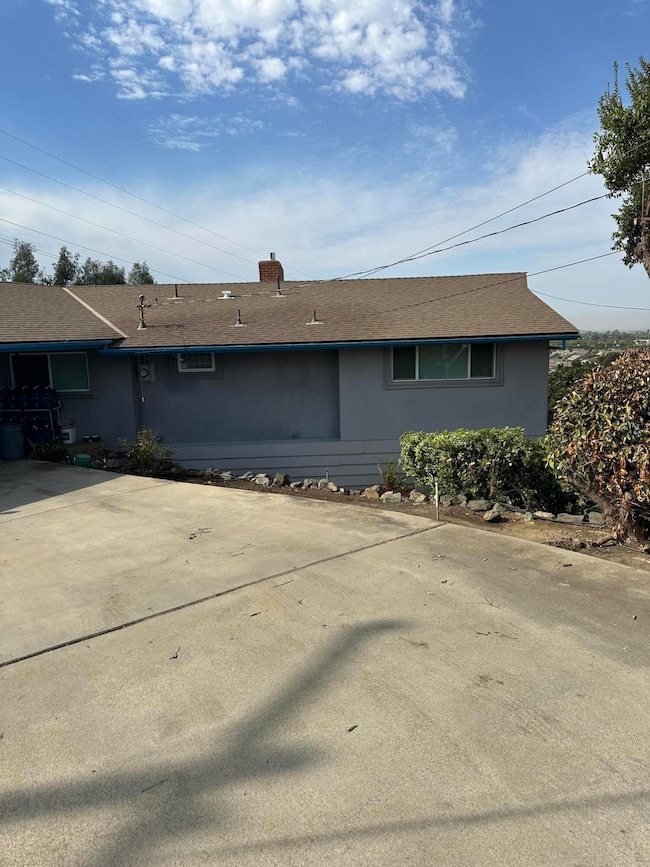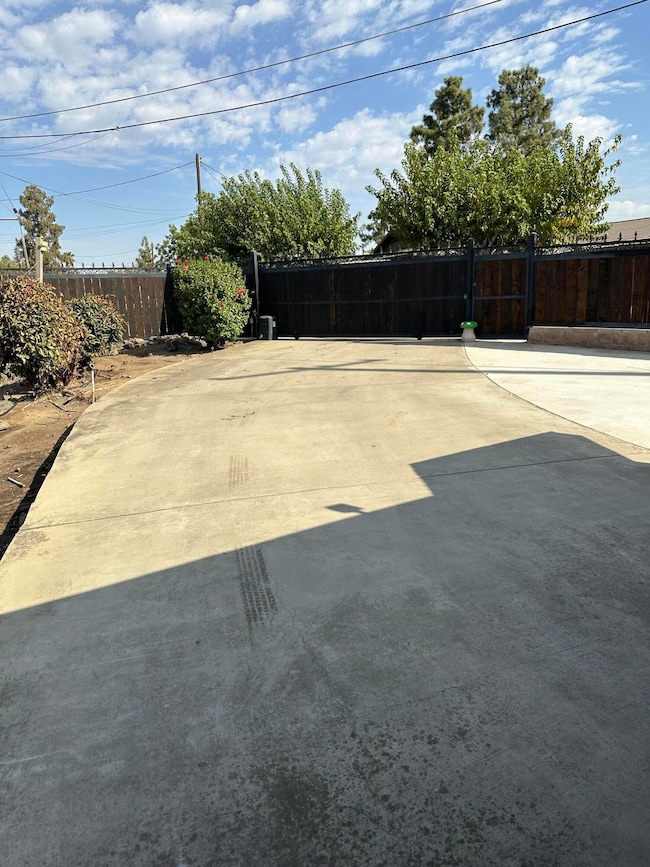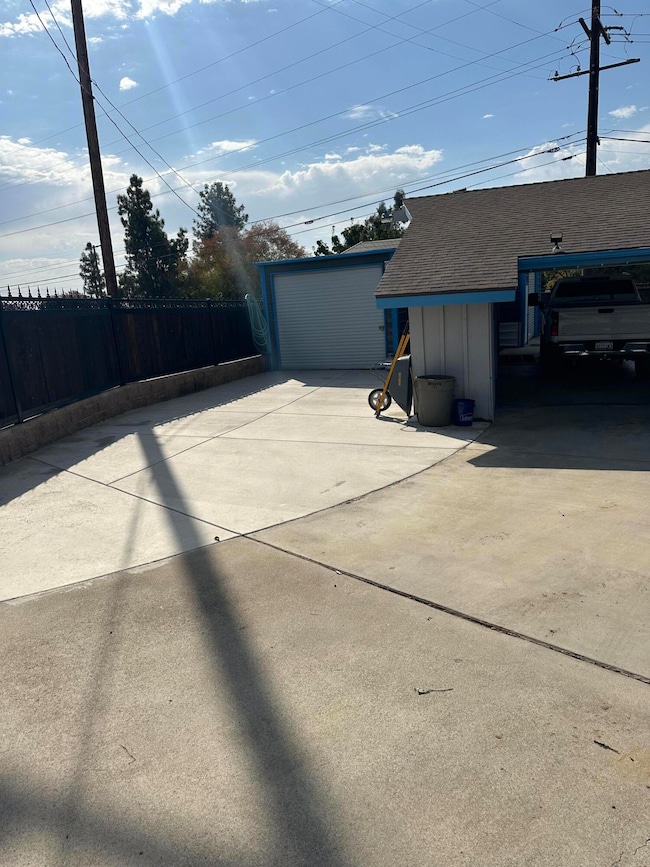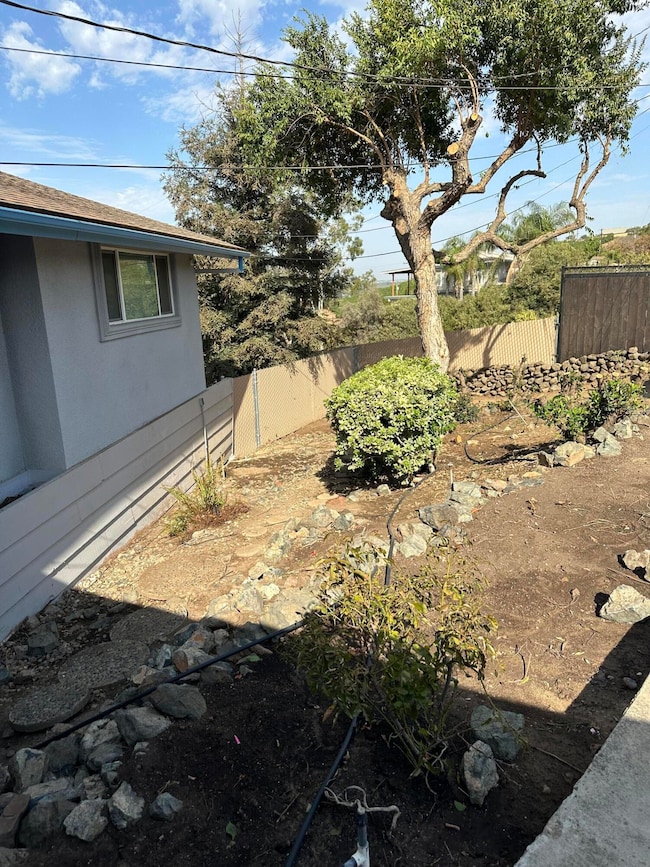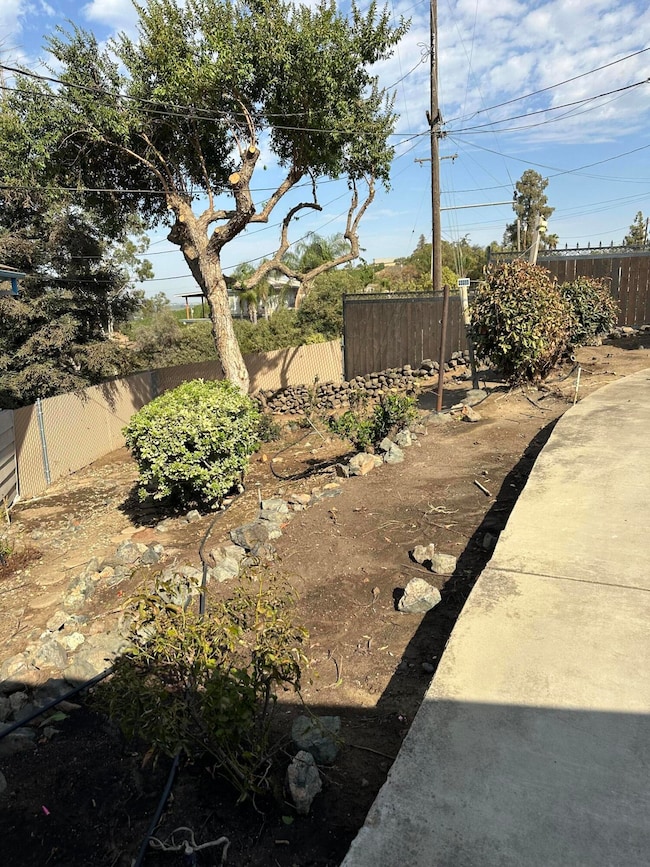1341 Hillcrest Dr Lindsay, CA 93247
Estimated payment $5,742/month
Highlights
- Gunite Pool
- Granite Countertops
- Beamed Ceilings
- Open Floorplan
- No HOA
- Bar
About This Home
Location! Location! Location! This is a must see beautiful custom-built home. At the top of Todds Hill this unique home offers views that will take your breath away. Offering elegant touches such as a newly renovated custom kitchen, main bathroom, and restrooms to the open beam ceiling's in the living room, to the custom fitted motorized roller shades. The seller spared no expense in or out. The home also features a private setting swimming pool fully fenced. The entire home is fully fenced of which most of is a decorative custom fence with motorized large entry gates for added security and privacy . There is also a newly built detached shop for those car enthusiasts or extra storage.
Home Details
Home Type
- Single Family
Est. Annual Taxes
- $5,386
Year Built
- Built in 1959
Lot Details
- 0.56 Acre Lot
- Fenced
- Landscaped
- Irregular Lot
- Garden
- Back Yard
- Zoning described as R1
Parking
- No Garage
Home Design
- Shingle Roof
- Composition Roof
Interior Spaces
- 2,460 Sq Ft Home
- 2-Story Property
- Open Floorplan
- Bar
- Beamed Ceilings
- Ceiling Fan
- Living Room with Fireplace
- Storage
- Granite Countertops
Bedrooms and Bathrooms
- 3 Bedrooms
Laundry
- Laundry Room
- Laundry on main level
- Washer and Gas Dryer Hookup
Pool
- Gunite Pool
- Fence Around Pool
Utilities
- Central Heating and Cooling System
- Natural Gas Connected
- Private Water Source
- Septic Tank
Community Details
- No Home Owners Association
Listing and Financial Details
- Assessor Parcel Number 202050001000
Map
Home Values in the Area
Average Home Value in this Area
Tax History
| Year | Tax Paid | Tax Assessment Tax Assessment Total Assessment is a certain percentage of the fair market value that is determined by local assessors to be the total taxable value of land and additions on the property. | Land | Improvement |
|---|---|---|---|---|
| 2024 | $5,386 | $128,588 | $20,425 | $108,163 |
| 2023 | $1,490 | $126,068 | $20,025 | $106,043 |
| 2022 | $1,300 | $123,597 | $19,633 | $103,964 |
| 2021 | $1,277 | $121,173 | $19,248 | $101,925 |
| 2020 | $1,290 | $119,931 | $19,051 | $100,880 |
| 2019 | $1,278 | $117,579 | $18,677 | $98,902 |
| 2018 | $1,244 | $115,274 | $18,311 | $96,963 |
| 2017 | $1,237 | $113,014 | $17,952 | $95,062 |
| 2016 | $1,179 | $110,798 | $17,600 | $93,198 |
| 2015 | $1,215 | $109,134 | $17,336 | $91,798 |
| 2014 | $1,215 | $106,996 | $16,996 | $90,000 |
Property History
| Date | Event | Price | Change | Sq Ft Price |
|---|---|---|---|---|
| 10/05/2024 10/05/24 | For Sale | $950,000 | +90.0% | $386 / Sq Ft |
| 06/01/2022 06/01/22 | Sold | $500,000 | +1.3% | $203 / Sq Ft |
| 05/19/2022 05/19/22 | Pending | -- | -- | -- |
| 05/16/2022 05/16/22 | For Sale | $493,500 | -- | $201 / Sq Ft |
Deed History
| Date | Type | Sale Price | Title Company |
|---|---|---|---|
| Grant Deed | $500,000 | Chicago Title |
Mortgage History
| Date | Status | Loan Amount | Loan Type |
|---|---|---|---|
| Open | $215,000 | New Conventional |
Source: Tulare County MLS
MLS Number: 231715
APN: 202-050-001-000
- 0 Rancho Vista Ave
- 1262 Homassel Ave
- 1065 W Yale Ave
- 1021 Princeton Ave
- 395 Mandarin St
- 459 Cottonwood St
- 1043 Lafayette Ave
- 1044 Mountain View Dr
- 792 Page Ave
- 780 N Elmwood Ave
- 132 N Gale Hill Ave
- 24796 Road 216
- 0 Elephantback Rd Unit 200855
- 1004 Lea Way
- 267 N Strathmore Ave
- 0 Ca-65 Unit 231296
- 18995 Avenue 232
- 65 All America City Hwy
- 1200 Aster Ave
- 2250 E Lindmore St
