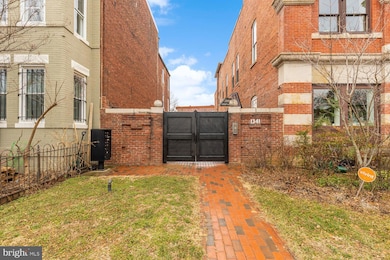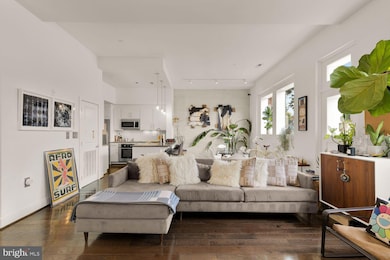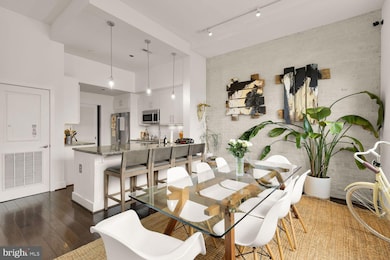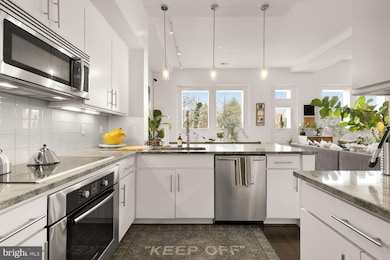
1341 Maryland Ave NE Unit 103 Washington, DC 20002
Atlas District NeighborhoodEstimated payment $7,960/month
Highlights
- Contemporary Architecture
- Security Gate
- Central Heating and Cooling System
- Wood Flooring
- Home Security System
- Playground
About This Home
Welcome to Historic Engine House No. 10 on Capitol Hill - a 3 Bed + flex space, 2.5 Bath, with a Private Patio & 1 Parking Space! A rare opportunity condo that lives like a townhouse and includes a piece of DC history!Originally built in 1894, this historic firehouse was renovated as a gated boutique condominium in 2011 by Argos Group. This unique three-story townhome-style condominium is breathtaking from the moment you enter the front door, whichhas its own private entrance. You walk into a sun drenched living room with oversized front-facing windows, 12 ft ceiling, corner exposure, wide plank hardwood flooring, and massive entertaining space. The open concept dining room showcases an exposed brick wall, oversized windows, and overlooks the front garden. Continuing on the first floor, the modern kitchen offers breakfast bar seating, granite countertop, Bosch stainless steel appliances. Off the Kitchen, is a combination pantry and laundry room with a full-size Whirlpool washer and dryer. A cute powder room is at the base of the stairs, perfect for you or your guests.Upstairs, you'll find three bedrooms and two baths. The king-size primary suite offers 17.5 ft ceiling, corner exposure, a walk-in closet, and en suite bath with dual vanity. Within the primary suite, you’ll see a staircase going up to the loft space - which you can easily access from the 3rd floor via barn door. Also on the second floor, you'll find two bedrooms with abundant closet space. The front-facing bedroom offers beautiful exposed brick and an oversized window. A hall bath services both bedrooms. On the third (top) floor, you'll find a bonus space for a home office/play area/movie room with two skylights, and through the barn door a perfect spot for your at home workouts and a great storage closet!Outside the private entrance to the residence, you'll find a brick and grass patio that is approximately 300 sq ft. Additionally, a surface parking space with a secure gate for entry/exit. There is also a secure entry gate at the front entrance on Maryland Ave. Off the back of the building there is storage that is assigned to #103 as well.The location can't be beat with everything Capitol Hill has to offer, including it's proximity to both Lincoln Park & Stanton Park. There are tons of restaurants like Pacci's, Buffalo & Bergen, Duck & the Peach and bars like Providencia, Wine & Butter, and you can be at a Whole Foods, Trader Joes or Giant is less than a 5 minute drive or an easy walk. You're also very close to Union Station or the NOMA metro.Welcome home!
Open House Schedule
-
Saturday, April 26, 202511:00 am to 1:00 pm4/26/2025 11:00:00 AM +00:004/26/2025 1:00:00 PM +00:00Add to Calendar
Property Details
Home Type
- Condominium
Est. Annual Taxes
- $8,407
Year Built
- Built in 1895
HOA Fees
- $579 Monthly HOA Fees
Home Design
- Contemporary Architecture
- Brick Exterior Construction
Interior Spaces
- 2,365 Sq Ft Home
- Property has 3 Levels
- Wood Flooring
Kitchen
- Stove
- Microwave
- Dishwasher
Bedrooms and Bathrooms
- 3 Bedrooms
Laundry
- Laundry in unit
- Dryer
- Washer
Home Security
- Home Security System
- Security Gate
Parking
- 1 Off-Street Space
- Alley Access
- Brick Driveway
Schools
- Miner Elementary School
- Eliot-Hine Middle School
- Eastern High School
Additional Features
- Playground
- Central Heating and Cooling System
Listing and Financial Details
- Tax Lot 2010
- Assessor Parcel Number 1028//2010
Community Details
Overview
- Association fees include exterior building maintenance, lawn maintenance, parking fee, security gate, water
- Low-Rise Condominium
- Engine House Condominum Condos
- Capitol Hill Subdivision
Pet Policy
- Pets allowed on a case-by-case basis
Map
Home Values in the Area
Average Home Value in this Area
Tax History
| Year | Tax Paid | Tax Assessment Tax Assessment Total Assessment is a certain percentage of the fair market value that is determined by local assessors to be the total taxable value of land and additions on the property. | Land | Improvement |
|---|---|---|---|---|
| 2024 | $8,407 | $1,091,290 | $327,390 | $763,900 |
| 2023 | $8,596 | $1,109,980 | $332,990 | $776,990 |
| 2022 | $8,265 | $1,064,840 | $319,450 | $745,390 |
| 2021 | $8,218 | $1,113,250 | $333,970 | $779,280 |
| 2020 | $7,579 | $1,109,210 | $332,760 | $776,450 |
| 2019 | $6,896 | $933,360 | $280,010 | $653,350 |
| 2018 | $6,906 | $812,440 | $0 | $0 |
| 2017 | $7,241 | $851,910 | $0 | $0 |
| 2016 | $7,289 | $857,490 | $0 | $0 |
| 2015 | $6,492 | $763,820 | $0 | $0 |
| 2014 | $5,896 | $763,820 | $0 | $0 |
Property History
| Date | Event | Price | Change | Sq Ft Price |
|---|---|---|---|---|
| 04/24/2025 04/24/25 | For Sale | $1,199,000 | 0.0% | $507 / Sq Ft |
| 03/04/2025 03/04/25 | For Rent | $7,500 | 0.0% | -- |
| 10/30/2020 10/30/20 | Sold | $1,000,000 | -8.7% | $423 / Sq Ft |
| 09/13/2020 09/13/20 | Pending | -- | -- | -- |
| 09/08/2020 09/08/20 | For Sale | $1,095,000 | +9.5% | $463 / Sq Ft |
| 09/04/2020 09/04/20 | Off Market | $1,000,000 | -- | -- |
| 08/04/2020 08/04/20 | Price Changed | $1,095,000 | -4.8% | $463 / Sq Ft |
| 07/14/2020 07/14/20 | For Sale | $1,150,000 | -- | $486 / Sq Ft |
Deed History
| Date | Type | Sale Price | Title Company |
|---|---|---|---|
| Special Warranty Deed | $1,000,000 | None Available | |
| Deed | -- | -- | |
| Warranty Deed | $779,000 | -- |
Mortgage History
| Date | Status | Loan Amount | Loan Type |
|---|---|---|---|
| Open | $211,500 | Credit Line Revolving | |
| Open | $750,000 | New Conventional | |
| Closed | $200,000 | Credit Line Revolving | |
| Previous Owner | $360,000 | Adjustable Rate Mortgage/ARM | |
| Previous Owner | $445,000 | New Conventional |
Similar Homes in Washington, DC
Source: Bright MLS
MLS Number: DCDC2197092
APN: 1028-2010
- 617 Elliott St NE
- 1375 Maryland Ave NE Unit F
- 1328 Maryland Ave NE Unit 3
- 1318 F St NE
- 1334 Maryland Ave NE
- 1325 F St NE
- 1350 Maryland Ave NE Unit 416
- 1350 Maryland Ave NE Unit 114
- 1385 F St NE
- 1247 Maryland Ave NE
- 603 14th St NE
- 1363 H St NE
- 1227 Maryland Ave NE
- 1210 F St NE
- 615 14th Place NE
- 613 14th Place NE
- 1224 Maryland Ave NE
- 1223 Linden Place NE
- 1402 H St NE Unit 405
- 1208 Linden Place NE






