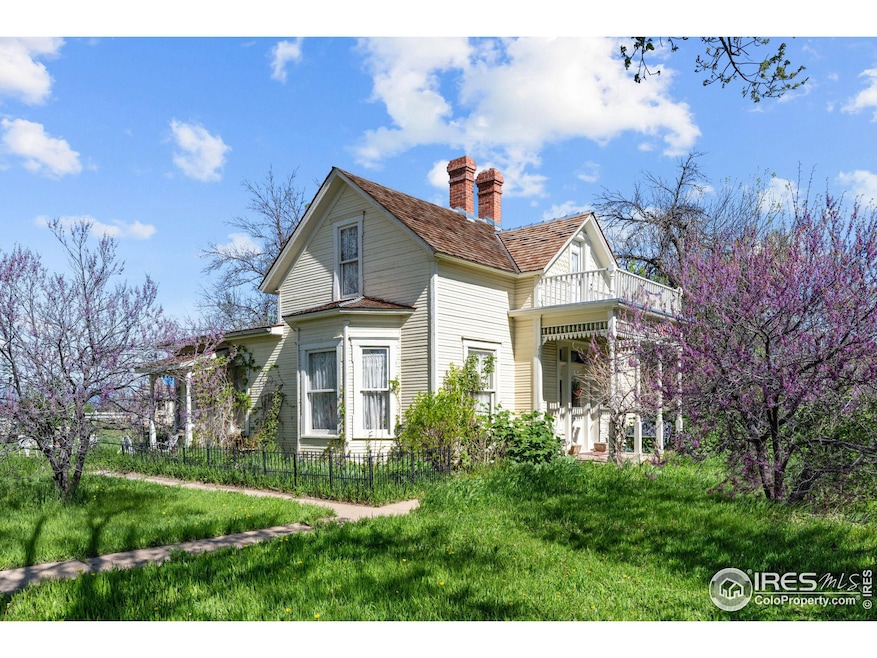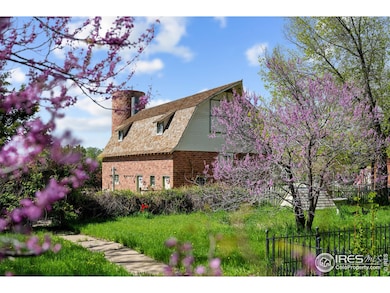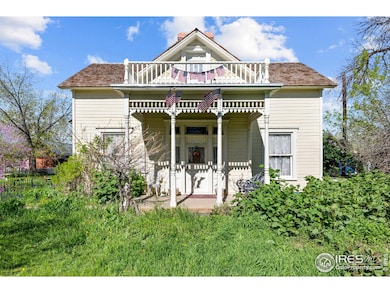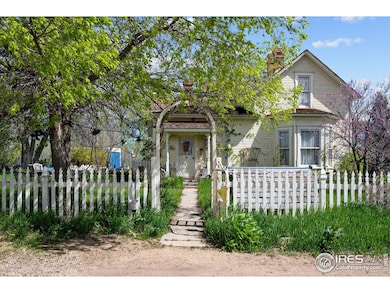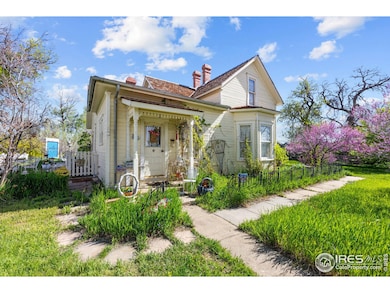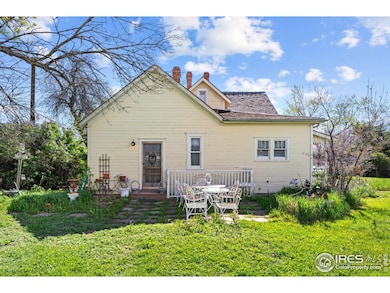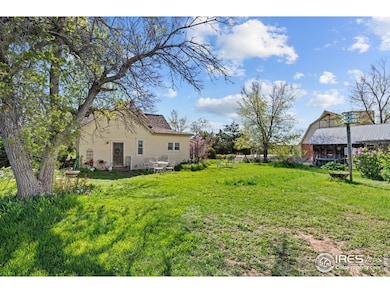
1341 N 95th St Lafayette, CO 80026
Estimated payment $12,505/month
Highlights
- Horses Allowed On Property
- Mountain View
- Wood Flooring
- Douglass Elementary School Rated A-
- Deck
- Farmhouse Style Home
About This Home
Opportunities await at this beautiful historic Boulder County farmstead. The property is listed on the National Register of Historic Places and each of the buildings is landmarked in Boulder County. The property was featured on HGTV's Restore America. Historic buildings include the farmhouse, a barn, a granary, a grout milkhouse/chickenhouse, a pumphouse and a WPA privy. Built at the turn of the century, the farmhouse retains most of its historic fabric. Skillfully and professionally restored, the farmhouse includes original doors, doorknobs, pine flooring and original interior trim. The farmhouse is updated with new wiring, insulation, plumbing, a 2nd floor bathroom, a new furnace, and new vintage kitchen cabinetry with a marble countertop. The basement exhibits stone foundation walls from a local quarry. The terracotta tile masonry barn & silo was built in approx. 1920. The nearly 3,000 square foot barn includes a 2nd floor gathering space with exposed wood rafters soaring to a peak of 22 ft. A wide stairway with ADA railings accesses the 2nd floor. Vintage light fixtures and paddle fans accompany a Jotul stove to create an extraordinary welcoming space for family, group gatherings, farm dinners, and more. Outbuildings include an early grout (lime, sand, water) milkhouse, a studs-out granary/garage, a pumphouse and a privy stamped Works Progress Administration. Handcrafted light posts with vintage light fixtures provide abundant exterior lighting. Mature trees include crabapple, redbud, apple, pear, blue spruce, oak, sumac, maple, hackberry, ash and more. Mature shrubs and rosebushes add to the beauty of the rural landscape. The farmstead has been included on the Boulder County Farm Trail map. The owners have extensive knowledge of local history, historic preservation, restoration, and custom building. A rare opportunity to build another house on the property and keep the existing historic farmhouse may be available through application to Boulder County.
Home Details
Home Type
- Single Family
Est. Annual Taxes
- $2,712
Year Built
- Built in 1915
Lot Details
- 2.58 Acre Lot
- Property fronts a highway
- Unincorporated Location
- Partially Fenced Property
- Vinyl Fence
- Wire Fence
- Level Lot
- Property is zoned RR
Parking
- 2 Car Detached Garage
Home Design
- Farmhouse Style Home
- Wood Frame Construction
- Wood Roof
Interior Spaces
- 1,864 Sq Ft Home
- 2-Story Property
- Family Room
- Home Office
- Wood Flooring
- Mountain Views
- Laundry in Basement
Bedrooms and Bathrooms
- 3 Bedrooms
- 2 Full Bathrooms
Outdoor Features
- Balcony
- Deck
- Patio
Schools
- Lafayette Elementary School
- Angevine Middle School
- Centaurus High School
Horse Facilities and Amenities
- Horses Allowed On Property
Utilities
- Forced Air Heating and Cooling System
- Septic System
Community Details
- No Home Owners Association
- Boulder County Subdivision
Listing and Financial Details
- Assessor Parcel Number R0036384
Map
Home Values in the Area
Average Home Value in this Area
Tax History
| Year | Tax Paid | Tax Assessment Tax Assessment Total Assessment is a certain percentage of the fair market value that is determined by local assessors to be the total taxable value of land and additions on the property. | Land | Improvement |
|---|---|---|---|---|
| 2024 | $2,712 | $31,786 | $660 | $31,126 |
| 2023 | $2,712 | $31,786 | $660 | $34,811 |
| 2022 | $2,234 | $24,236 | $871 | $23,365 |
| 2021 | $2,145 | $25,242 | $957 | $24,285 |
| 2020 | $1,646 | $19,056 | $841 | $18,215 |
| 2019 | $1,618 | $19,056 | $841 | $18,215 |
| 2018 | $1,623 | $19,809 | $870 | $18,939 |
| 2017 | $1,569 | $21,426 | $870 | $20,556 |
| 2016 | $1,447 | $17,643 | $812 | $16,831 |
| 2015 | $1,366 | $16,138 | $609 | $15,529 |
| 2014 | $1,285 | $16,138 | $609 | $15,529 |
Property History
| Date | Event | Price | Change | Sq Ft Price |
|---|---|---|---|---|
| 10/24/2024 10/24/24 | For Sale | $2,200,000 | -- | $1,180 / Sq Ft |
Deed History
| Date | Type | Sale Price | Title Company |
|---|---|---|---|
| Special Warranty Deed | $650,000 | None Available | |
| Warranty Deed | $125,000 | -- | |
| Warranty Deed | $1,016,010 | -- | |
| Interfamily Deed Transfer | -- | -- | |
| Interfamily Deed Transfer | -- | -- | |
| Deed | -- | -- |
Mortgage History
| Date | Status | Loan Amount | Loan Type |
|---|---|---|---|
| Open | $35,000 | New Conventional | |
| Previous Owner | $75,000 | Credit Line Revolving | |
| Previous Owner | $100,000 | Credit Line Revolving | |
| Previous Owner | $475,000 | Seller Take Back |
Similar Homes in the area
Source: IRES MLS
MLS Number: 1020846
APN: 1465321-00-004
- 1366 Teton Point
- 2547 Concord Cir
- 2975 Thunder Lake Cir
- 1542 Kilkenny St
- 3006 Thunder Lake Cir
- 588 Beauprez Ave
- 9776 Arapahoe Rd
- 9850 Arapahoe Rd
- 1498 Wicklow St
- 9022 Jason Ct
- 609 Corona Ct
- 2527 Columbine Cir
- 301 Indian Peaks Trail W
- 1456 Zinnia Cir
- 462 Blue Lake Trail
- 2946 Shoshone Trail
- 2464 Ginny Way
- 2247 Eagles Nest Dr
- 247 Rendezvous Dr
- 787 Niwot Ridge Ln
