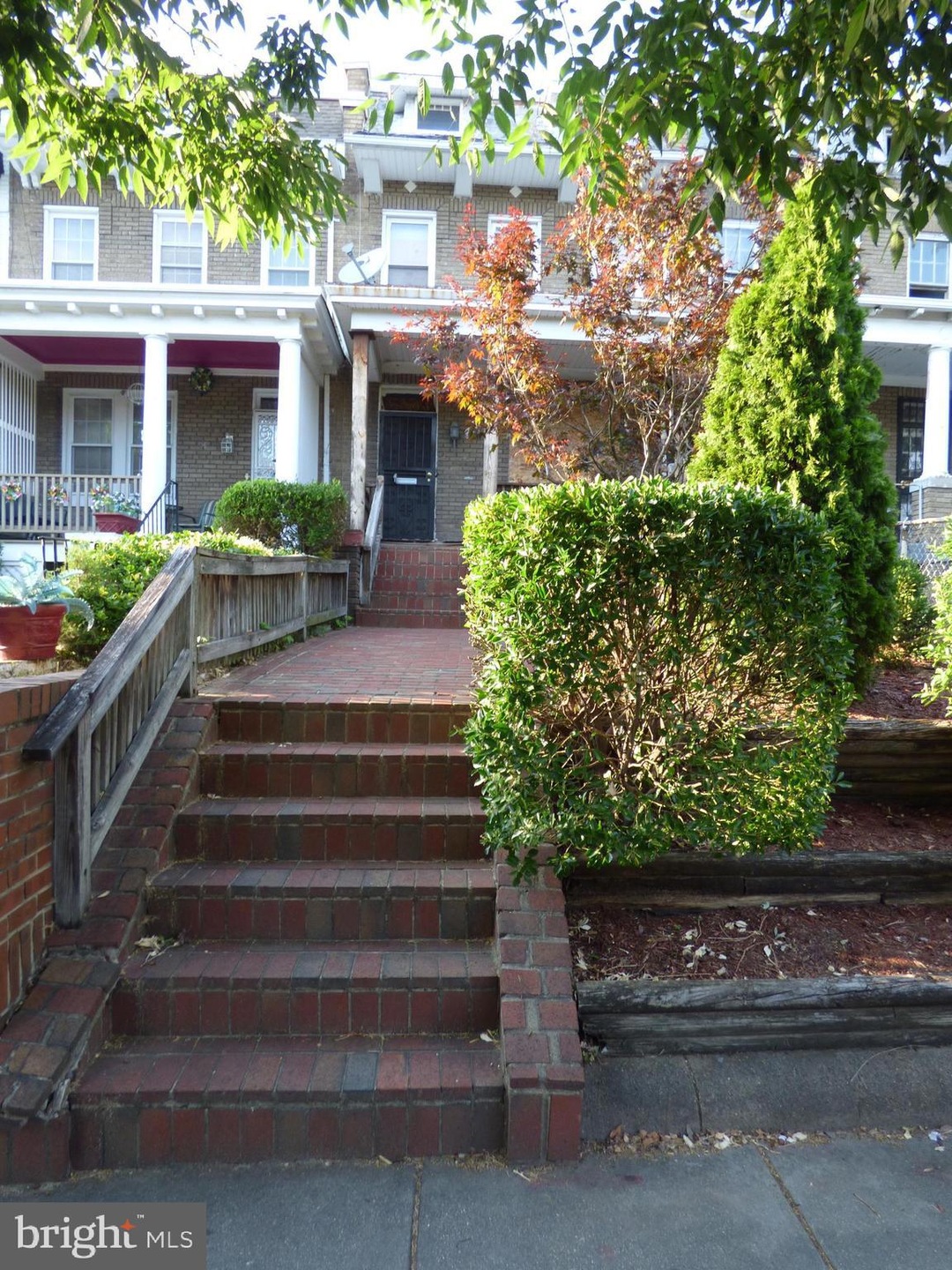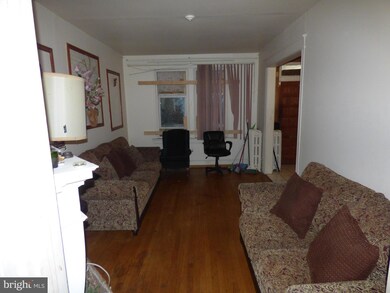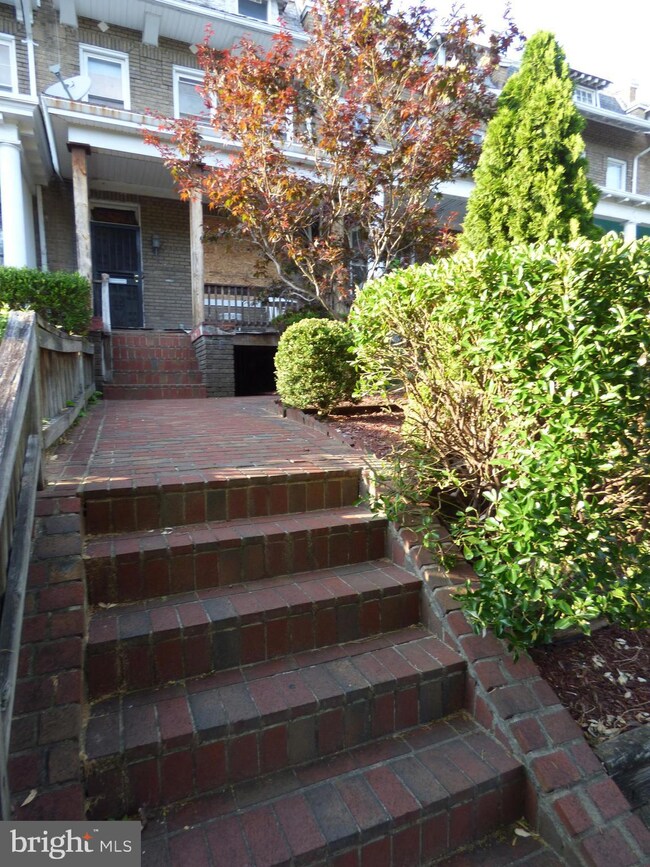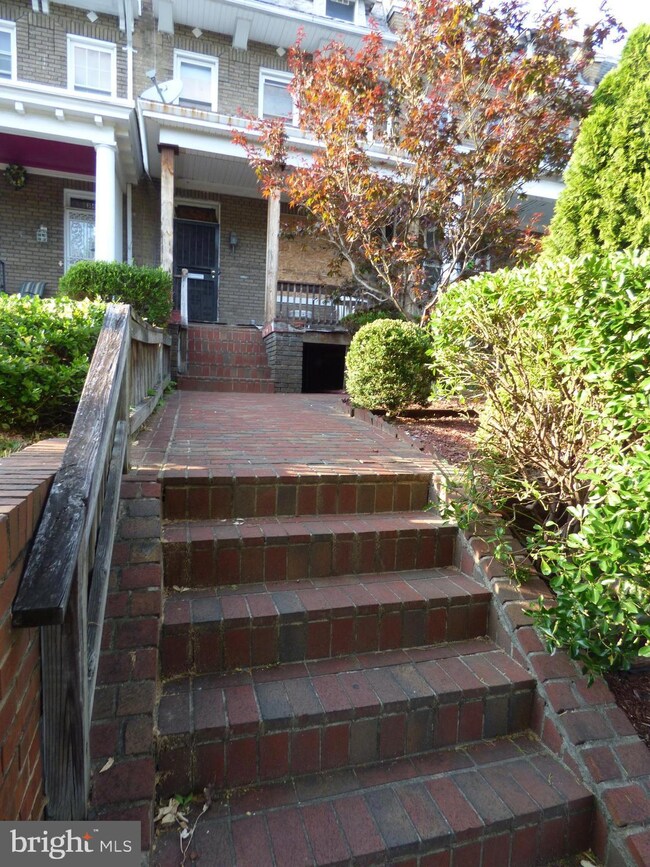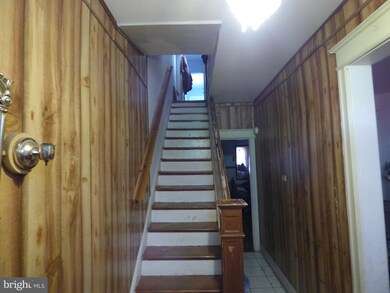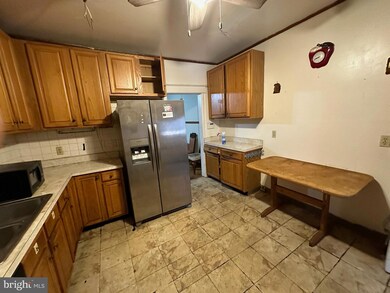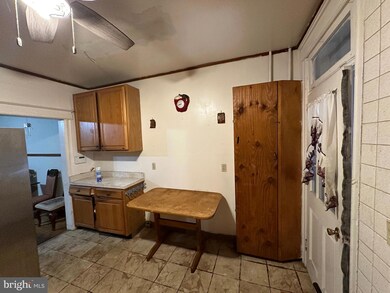
1341 Quincy St NW Washington, DC 20011
16th Street Heights NeighborhoodHighlights
- Deck
- Wood Flooring
- 1 Fireplace
- Traditional Architecture
- Attic
- 3-minute walk to Petworth Meditation Garden
About This Home
As of September 2024**Attention- Homeowners/Investors** Welcome to 1341 Quincy Street NW.
This property only needs your vision, your plan, and your imagination, whether you are an investor or
homeowner.
If you are a homeowner who is looking to purchase an affordable home then you are the ideal candidate for a conventional rehab loan and/or FHA 203K rehab loan.
Do not miss this opportunity to purchase a home at a lower price point. This property has an English basement so if you are seeking additional income use your rehab funds to not only create a wonderful home but also build out rental income property. You have so many possibilities to make this property your own!
Ok investors and contractors there is no need to spell anything for you. Come in take a look and make an offer!
Let your creativity run wild as you envision the possibilities for each room and floor. This property is situated in a sought-after Washington D.C. neighborhood, a few blocks from Petworth Metro Station.
This property offers the perfect blend of urban convenience and neighborhood charm. Whether you're looking to flip, rent, or renovate and sell for profit, this property presents a lucrative opportunity to maximize your return on investment.
This property checks many investor and homebuyer boxes.
PROPERTY SOLD-AS-IS
Townhouse Details
Home Type
- Townhome
Est. Annual Taxes
- $5,449
Year Built
- Built in 1916
Lot Details
- 2,649 Sq Ft Lot
- Northwest Facing Home
- Chain Link Fence
- Property is in average condition
Parking
- 1 Car Detached Garage
- Rear-Facing Garage
- Garage Door Opener
Home Design
- Traditional Architecture
- Flat Roof Shape
- Brick Exterior Construction
- Brick Foundation
Interior Spaces
- Property has 2 Levels
- 1 Fireplace
- English Basement
- Attic
Kitchen
- Gas Oven or Range
- Built-In Microwave
- Dishwasher
- Disposal
Flooring
- Wood
- Luxury Vinyl Plank Tile
Bedrooms and Bathrooms
- 3 Bedrooms
Laundry
- Laundry in unit
- Electric Dryer
- Washer
Outdoor Features
- Deck
Utilities
- Hot Water Heating System
- 220 Volts
- Natural Gas Water Heater
- Private Sewer
Listing and Financial Details
- Tax Lot 104
- Assessor Parcel Number 2825//0104
Community Details
Overview
- No Home Owners Association
- Columbia Heights Subdivision
Pet Policy
- Dogs and Cats Allowed
Map
Home Values in the Area
Average Home Value in this Area
Property History
| Date | Event | Price | Change | Sq Ft Price |
|---|---|---|---|---|
| 04/14/2025 04/14/25 | For Sale | $1,399,900 | +122.2% | $508 / Sq Ft |
| 09/03/2024 09/03/24 | Sold | $630,000 | -5.3% | $295 / Sq Ft |
| 08/05/2024 08/05/24 | Pending | -- | -- | -- |
| 07/23/2024 07/23/24 | Price Changed | $665,500 | 0.0% | $312 / Sq Ft |
| 07/23/2024 07/23/24 | For Sale | $665,500 | -7.0% | $312 / Sq Ft |
| 06/06/2024 06/06/24 | Off Market | $715,500 | -- | -- |
| 05/15/2024 05/15/24 | For Sale | $715,500 | -- | $335 / Sq Ft |
Tax History
| Year | Tax Paid | Tax Assessment Tax Assessment Total Assessment is a certain percentage of the fair market value that is determined by local assessors to be the total taxable value of land and additions on the property. | Land | Improvement |
|---|---|---|---|---|
| 2024 | $5,968 | $826,150 | $505,350 | $320,800 |
| 2023 | $5,449 | $809,270 | $496,320 | $312,950 |
| 2022 | $4,995 | $754,650 | $467,600 | $287,050 |
| 2021 | $4,559 | $736,410 | $460,660 | $275,750 |
| 2020 | $4,150 | $710,440 | $439,020 | $271,420 |
| 2019 | $3,779 | $686,170 | $425,640 | $260,530 |
| 2018 | $3,447 | $645,720 | $0 | $0 |
| 2017 | $3,141 | $627,380 | $0 | $0 |
| 2016 | $2,861 | $565,780 | $0 | $0 |
| 2015 | $2,603 | $538,490 | $0 | $0 |
| 2014 | $2,376 | $431,960 | $0 | $0 |
Mortgage History
| Date | Status | Loan Amount | Loan Type |
|---|---|---|---|
| Open | $894,600 | Construction | |
| Previous Owner | $525,000 | New Conventional | |
| Previous Owner | $121,000 | Credit Line Revolving | |
| Previous Owner | $90,000 | Stand Alone Second | |
| Previous Owner | $405,000 | New Conventional | |
| Previous Owner | $80,000 | Stand Alone Second | |
| Previous Owner | $65,000 | Unknown | |
| Previous Owner | $293,000 | Adjustable Rate Mortgage/ARM | |
| Previous Owner | $278,000 | Adjustable Rate Mortgage/ARM | |
| Previous Owner | $250,000 | New Conventional |
Deed History
| Date | Type | Sale Price | Title Company |
|---|---|---|---|
| Deed | $630,000 | Atg Title | |
| Special Warranty Deed | -- | None Available |
Similar Homes in Washington, DC
Source: Bright MLS
MLS Number: DCDC2141484
APN: 2825-0104
- 1317 Randolph St NW Unit 1
- 1302 Randolph St NW
- 1341 Quincy St NW
- 3817 14th St NW Unit 8 - 401
- 1380 Quincy St NW Unit 3-B
- 1380 Quincy St NW Unit 3E
- 3923 14th St NW Unit 2
- 3923 14th St NW Unit 4
- 3923 14th St NW Unit 6
- 1321 Shepherd St NW Unit 2
- 1321 Shepherd St NW Unit 1
- 1315 Shepherd St NW
- 1225 Randolph St NW
- 1236 Shepherd St NW Unit 4
- 1317 Spring Rd NW Unit 3
- 1361 Spring Rd NW
- 4010 13th St NW
- 1239 Shepherd St NW
- 3904 Kansas Ave NW Unit 2
- 3934 14th St NW Unit 301
