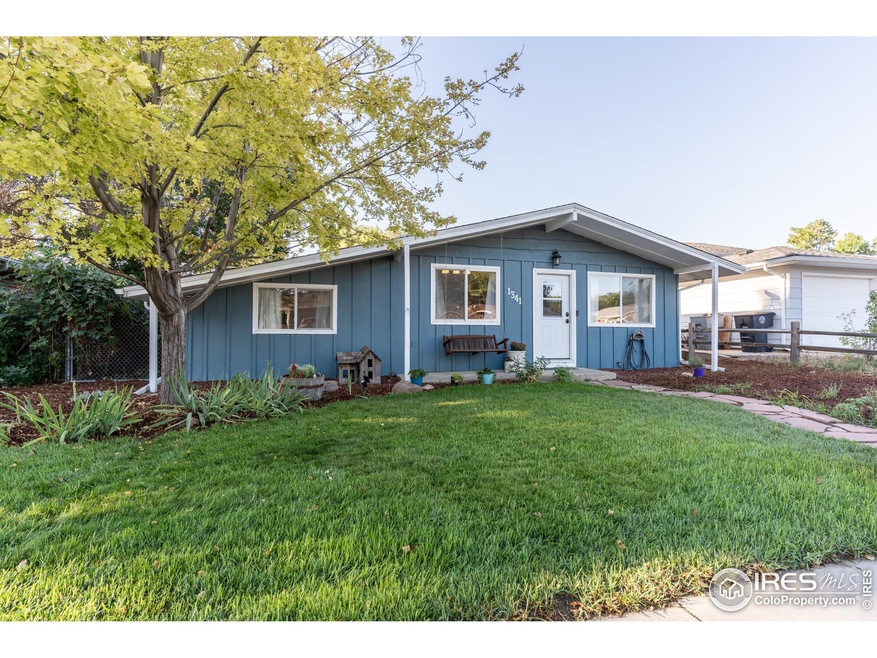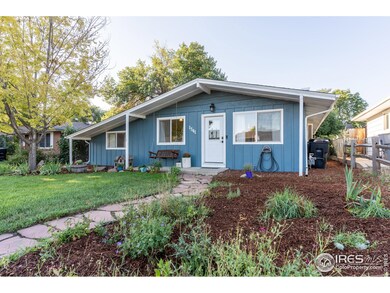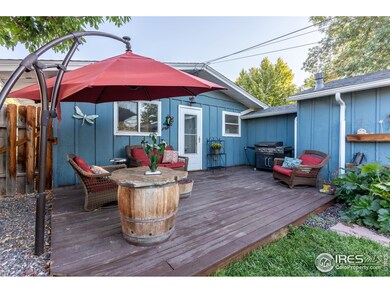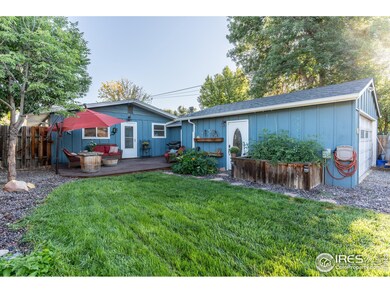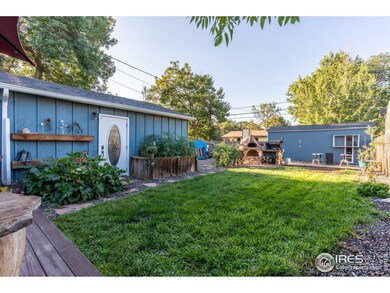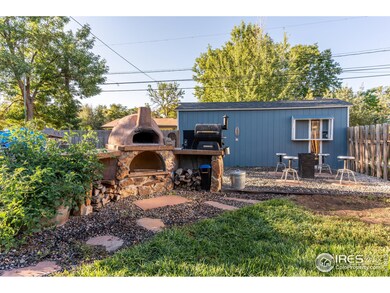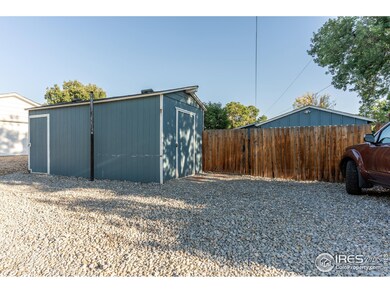
1341 Sharpe Place Longmont, CO 80501
Loomiller NeighborhoodHighlights
- Spa
- Open Floorplan
- No HOA
- Longmont High School Rated A-
- Deck
- 2 Car Attached Garage
About This Home
As of April 2025**Motivated sellers, the home has been professionally cleaned and is ready for you to move in!!! Come see your dream home in the heart of Longmont, Colorado! Enter into this bright and open layout, featuring a spacious family room and dining area, ideal for joyful gatherings and entertaining. The updated kitchen is a cook's delight, with sleek stainless steel appliances, butcher block counter-tops, ample storage, and a versatile bonus room! Retreat to the serene primary suite, offering privacy and a stylish 3/4 en-suite with large closets. Two additional bedrooms and a full bath, complete with a spa-like jetted and heated tub, provide the perfect spaces for rest and relaxation. Step outside to your very own backyard oasis, featuring a gas fire pit, Traeger grill, and pizza oven-perfect for summer barbecues or cozy evenings under the stars. The home is equipped with modern conveniences, including a newer on-demand water heater, furnace, and a new roof was installed in 2023 with class 4 shingles. Enjoy the added benefit of alley access leading to an over-sized, 685 SQ ft, insulated garage with gas heater, and 220 volt air conditioning unit with upgraded 200 amp service and 3 50 amp welding circuits. The home also features a 9' x 20' shed with plenty of parking spaces for trailers and or campers. Situated in a friendly neighborhood close to parks, schools, and shopping, this home truly offers the best of comfort and convenience. Come make 1341 Sharpe Pl, YOUR Happy Place!
Home Details
Home Type
- Single Family
Est. Annual Taxes
- $2,424
Year Built
- Built in 1965
Lot Details
- 7,391 Sq Ft Lot
- Property fronts an alley
- Wood Fence
- Sprinkler System
- Property is zoned Not zoned
Parking
- 2 Car Attached Garage
- Oversized Parking
- Heated Garage
- Alley Access
- Garage Door Opener
Home Design
- Wood Frame Construction
- Composition Roof
- Wood Siding
Interior Spaces
- 1,794 Sq Ft Home
- 1-Story Property
- Open Floorplan
- Ceiling Fan
- Window Treatments
- Dining Room
- Crawl Space
Kitchen
- Electric Oven or Range
- Microwave
- Dishwasher
- Disposal
Flooring
- Carpet
- Tile
Bedrooms and Bathrooms
- 3 Bedrooms
- Walk-In Closet
- Spa Bath
Outdoor Features
- Spa
- Deck
- Exterior Lighting
- Outdoor Storage
Schools
- Central Elementary School
- Longs Peak Middle School
- Longmont High School
Utilities
- Cooling Available
- Forced Air Heating System
Community Details
- No Home Owners Association
- Dell Acres Lg Subdivision
Listing and Financial Details
- Assessor Parcel Number R0044164
Map
Home Values in the Area
Average Home Value in this Area
Property History
| Date | Event | Price | Change | Sq Ft Price |
|---|---|---|---|---|
| 04/25/2025 04/25/25 | Sold | $557,000 | -1.4% | $344 / Sq Ft |
| 03/23/2025 03/23/25 | Pending | -- | -- | -- |
| 03/13/2025 03/13/25 | Price Changed | $565,000 | -0.4% | $349 / Sq Ft |
| 02/20/2025 02/20/25 | Price Changed | $567,000 | -1.2% | $350 / Sq Ft |
| 02/06/2025 02/06/25 | Price Changed | $574,000 | -1.2% | $354 / Sq Ft |
| 01/28/2025 01/28/25 | For Sale | $581,000 | +14.8% | $358 / Sq Ft |
| 01/17/2025 01/17/25 | Sold | $506,000 | -10.4% | $282 / Sq Ft |
| 11/15/2024 11/15/24 | Price Changed | $565,000 | -2.6% | $315 / Sq Ft |
| 10/03/2024 10/03/24 | Price Changed | $580,000 | -3.2% | $323 / Sq Ft |
| 09/05/2024 09/05/24 | Price Changed | $599,000 | -3.4% | $334 / Sq Ft |
| 08/30/2024 08/30/24 | For Sale | $620,000 | -- | $346 / Sq Ft |
Tax History
| Year | Tax Paid | Tax Assessment Tax Assessment Total Assessment is a certain percentage of the fair market value that is determined by local assessors to be the total taxable value of land and additions on the property. | Land | Improvement |
|---|---|---|---|---|
| 2024 | $2,424 | $27,778 | $2,834 | $24,944 |
| 2023 | $2,424 | $27,778 | $6,519 | $24,944 |
| 2022 | $2,204 | $22,268 | $4,796 | $17,472 |
| 2021 | $2,232 | $22,909 | $4,934 | $17,975 |
| 2020 | $2,278 | $23,452 | $4,290 | $19,162 |
| 2019 | $2,242 | $23,452 | $4,290 | $19,162 |
| 2018 | $1,841 | $19,382 | $3,816 | $15,566 |
| 2017 | $1,816 | $21,429 | $4,219 | $17,210 |
| 2016 | $1,620 | $15,785 | $5,254 | $10,531 |
| 2015 | $1,438 | $14,765 | $4,696 | $10,069 |
| 2014 | $1,379 | $14,765 | $4,696 | $10,069 |
Mortgage History
| Date | Status | Loan Amount | Loan Type |
|---|---|---|---|
| Previous Owner | $35,000 | New Conventional | |
| Previous Owner | $322,652 | FHA | |
| Previous Owner | $37,000 | Commercial | |
| Previous Owner | $273,000 | New Conventional | |
| Previous Owner | $85,000 | Unknown | |
| Previous Owner | $50,000 | Credit Line Revolving | |
| Previous Owner | $224,000 | New Conventional | |
| Previous Owner | $22,000 | Credit Line Revolving | |
| Previous Owner | $149,000 | New Conventional | |
| Previous Owner | $155,000 | Unknown | |
| Previous Owner | $121,200 | Purchase Money Mortgage | |
| Previous Owner | $143,876 | Unknown | |
| Previous Owner | $25,000 | Unknown | |
| Previous Owner | $100,000 | Unknown |
Deed History
| Date | Type | Sale Price | Title Company |
|---|---|---|---|
| Warranty Deed | -- | Os National Title | |
| Interfamily Deed Transfer | -- | Fidelity National Title Insu | |
| Special Warranty Deed | $151,500 | Ga | |
| Trustee Deed | -- | None Available | |
| Sheriffs Deed | $11,262 | -- | |
| Quit Claim Deed | -- | -- | |
| Interfamily Deed Transfer | -- | -- | |
| Quit Claim Deed | -- | -- | |
| Deed | $65,000 | -- | |
| Warranty Deed | $69,900 | -- | |
| Warranty Deed | $63,000 | -- |
Similar Homes in Longmont, CO
Source: IRES MLS
MLS Number: 1017601
APN: 1205334-27-003
- 1325 11th Ave
- 1217 Lincoln St
- 1148 Gay St
- 1038 9th Ave
- 800 Lincoln St Unit D
- 1232 Lincoln St
- 954 11th Ave
- 1709 9th Ave
- 734 Sumner St
- 809 Sunset St
- 1358 14th Ave
- 900 Mountain View Ave Unit 124
- 900 Mountain View Ave Unit 213
- 900 Mountain View Ave Unit 122
- 900 Mountain View Ave Unit 113
- 900 Mountain View Ave Unit 209
- 900 Mountain View Ave Unit 103
- 1830 9th Ave
- 525 Gay St
- 1339 Sumner St Unit B
