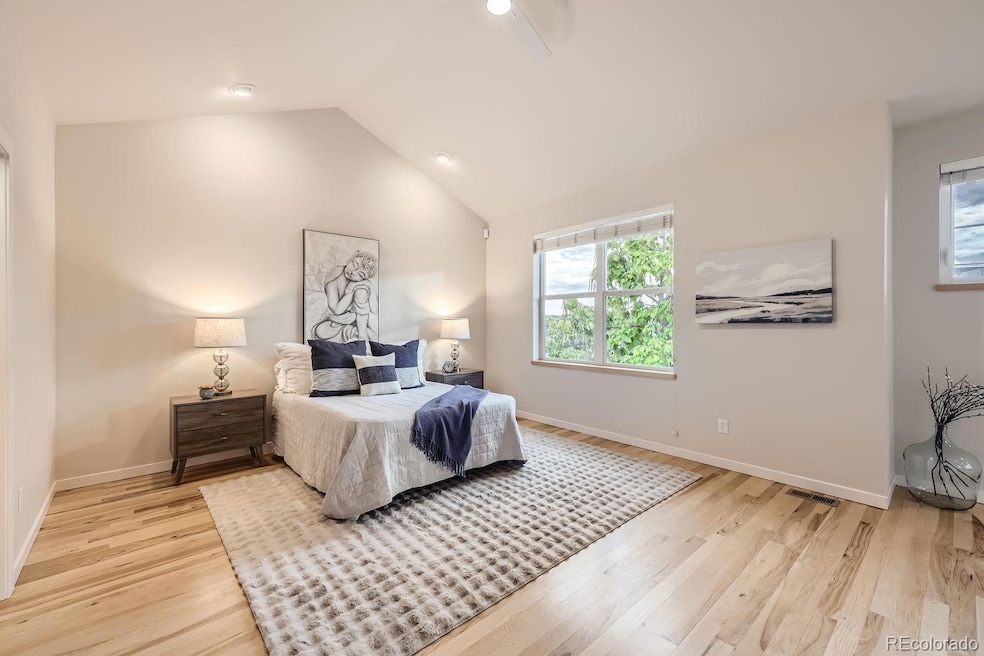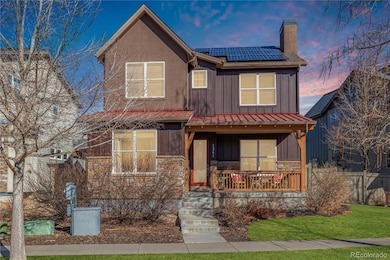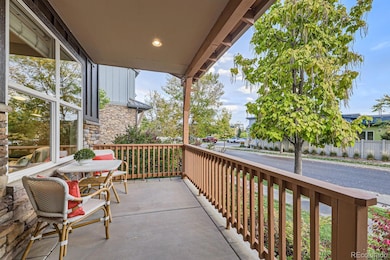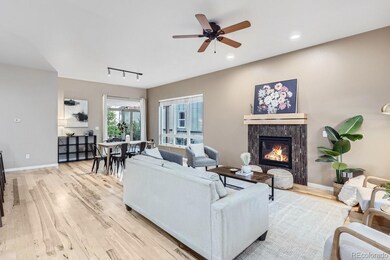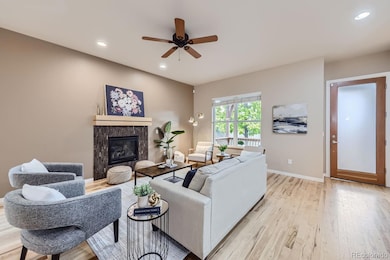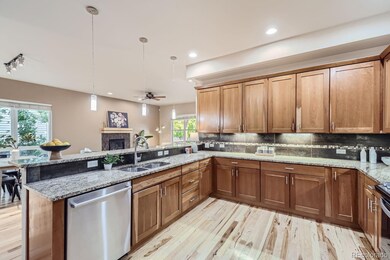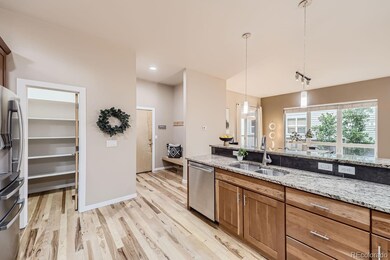
1341 Snowberry Ln Louisville, CO 80027
Highlights
- Primary Bedroom Suite
- Open Floorplan
- Wood Flooring
- Louisville Elementary School Rated A
- Contemporary Architecture
- High Ceiling
About This Home
As of March 2025This meticulously maintained home is a warm and modern concept design home built by Markel, a local custom home builder specializing in energy efficiencies. Featuring 10' ceilings throughout the main level, stunning hickory hardwood floors, gas fireplace and open concept floor plan. The chef's kitchen is a delight for entertaining, featuring warm cherry cabinetry, granite countertops and stainless steel appliances. The main level offers an office or additional bedroom with french doors filled with sunlight. Retreat to the primary suite upstairs, complete with vaulted ceilings, an adjoining sunlit sitting area—perfect for yoga or working from home, a beautifully renovated 5-piece en suite bathroom featuring a deep soaking tub and a large walk-in closet. Two additional bedrooms are upstairs along with a large loft/flex space and large laundry room (washer/dryer included).Relax on the covered front porch, perfect for quiet evenings on this tree lined and serene street. The backyard is ideal for dining al-fresco, under your light covered pergola or among the flagstone patio seating area in the beautifully landscaped, maintenance-free yard. An oversized 2-car garage ensures plenty of room for your gear, and overhead additional storage. Fully finished basement offers a large flex living space with plush carpet, an additional bedroom and full bath. Solar panels are owned, saving thousands each year in energy and utilities. Located just steps from scenic trails and walking paths, moments from Hecla and Waneka Lakes and miles of nearby trails. Enjoy easy access to shopping, dining, and all that downtown Louisville has to offer, BVSD award winning school district and easy commute to Boulder, Denver or DIA. Home pre-inspected and has gold stars all around!
All information deemed correct to the best of seller's knowledge, buyer to verify all information.
Last Agent to Sell the Property
Keller Williams Preferred Realty Brokerage Phone: 303-956-6233 License #100057179

Home Details
Home Type
- Single Family
Est. Annual Taxes
- $6,959
Year Built
- Built in 2012 | Remodeled
Lot Details
- 4,687 Sq Ft Lot
- Partially Fenced Property
- Level Lot
- Front and Back Yard Sprinklers
- Irrigation
- Private Yard
- Garden
HOA Fees
- $58 Monthly HOA Fees
Parking
- 2 Car Attached Garage
Home Design
- Contemporary Architecture
- Frame Construction
- Composition Roof
- Radon Mitigation System
Interior Spaces
- 2-Story Property
- Open Floorplan
- High Ceiling
- Ceiling Fan
- Gas Fireplace
- Double Pane Windows
- Family Room
- Living Room
- Dining Room
- Home Office
Kitchen
- Oven
- Range
- Microwave
- Dishwasher
- Granite Countertops
- Corian Countertops
- Disposal
Flooring
- Wood
- Carpet
Bedrooms and Bathrooms
- 4 Bedrooms
- Primary Bedroom Suite
- Walk-In Closet
Laundry
- Laundry Room
- Dryer
- Washer
Finished Basement
- Sump Pump
- Bedroom in Basement
- 1 Bedroom in Basement
Eco-Friendly Details
- Energy-Efficient Windows
- Energy-Efficient Construction
- Energy-Efficient HVAC
- Energy-Efficient Lighting
- Energy-Efficient Doors
- Smoke Free Home
- Solar Heating System
Outdoor Features
- Patio
- Rain Gutters
- Front Porch
Schools
- Louisville Elementary And Middle School
- Monarch High School
Utilities
- Forced Air Heating and Cooling System
- Humidifier
- Gas Water Heater
Community Details
- Association fees include trash
- Advance HOA Management Association, Phone Number (303) 482-2213
- Built by Markel Homes
- North End Subdivision
Listing and Financial Details
- Exclusions: Seller's personal property and staging items
- Assessor Parcel Number R0600075
Map
Home Values in the Area
Average Home Value in this Area
Property History
| Date | Event | Price | Change | Sq Ft Price |
|---|---|---|---|---|
| 03/31/2025 03/31/25 | Sold | $995,000 | -0.4% | $268 / Sq Ft |
| 02/27/2025 02/27/25 | Price Changed | $999,000 | -5.8% | $269 / Sq Ft |
| 02/13/2025 02/13/25 | For Sale | $1,060,000 | +57.1% | $285 / Sq Ft |
| 01/28/2019 01/28/19 | Off Market | $674,900 | -- | -- |
| 05/27/2016 05/27/16 | Sold | $674,900 | 0.0% | $191 / Sq Ft |
| 04/23/2016 04/23/16 | Pending | -- | -- | -- |
| 04/21/2016 04/21/16 | For Sale | $674,900 | -- | $191 / Sq Ft |
Tax History
| Year | Tax Paid | Tax Assessment Tax Assessment Total Assessment is a certain percentage of the fair market value that is determined by local assessors to be the total taxable value of land and additions on the property. | Land | Improvement |
|---|---|---|---|---|
| 2024 | $6,959 | $78,765 | $20,234 | $58,531 |
| 2023 | $6,959 | $78,765 | $23,919 | $58,531 |
| 2022 | $6,198 | $64,406 | $18,960 | $45,446 |
| 2021 | $6,137 | $66,259 | $19,505 | $46,754 |
| 2020 | $5,597 | $59,810 | $19,806 | $40,004 |
| 2019 | $5,518 | $59,810 | $19,806 | $40,004 |
| 2018 | $4,380 | $49,032 | $8,784 | $40,248 |
| 2017 | $4,293 | $64,675 | $9,711 | $54,964 |
| 2016 | $4,622 | $52,536 | $14,726 | $37,810 |
| 2015 | $4,381 | $46,192 | $24,915 | $21,277 |
| 2014 | $3,949 | $46,192 | $24,915 | $21,277 |
Mortgage History
| Date | Status | Loan Amount | Loan Type |
|---|---|---|---|
| Previous Owner | $405,200 | No Value Available | |
| Previous Owner | $394,900 | New Conventional | |
| Previous Owner | $512,125 | New Conventional | |
| Previous Owner | $417,000 | New Conventional | |
| Previous Owner | $386,250 | Purchase Money Mortgage | |
| Previous Owner | $386,250 | Unknown |
Deed History
| Date | Type | Sale Price | Title Company |
|---|---|---|---|
| Special Warranty Deed | $995,000 | Land Title | |
| Warranty Deed | $674,900 | 8Z Title | |
| Special Warranty Deed | $587,602 | First Colorado Title | |
| Special Warranty Deed | -- | First Colorado Title |
Similar Homes in the area
Source: REcolorado®
MLS Number: 2255595
APN: 1575040-90-004
- 1308 Snowberry Ln Unit 301
- 1308 Snowberry Ln Unit 304
- 1324 Snowberry Ln
- 1316 Snowberry Ln Unit 101
- 1304 Snowberry Ln Unit 103
- 1304 Snowberry Ln Unit 204
- 1160 Summit View Dr
- 1856 Kalel Ln
- 869 Bluestem Ln
- 1558 White Violet Way
- 1854 Jules Ln
- 1585 Hecla Way Unit 304
- 1585 Hecla Way Unit 201
- 1806 Blue Star Ln
- 1826 Steel St
- 2838 Cascade Creek Dr
- 577 N 96th St
- 2425 Waneka Lake Trail
- 2811 Twin Lakes Cir
- 201 High Lonesome Point
