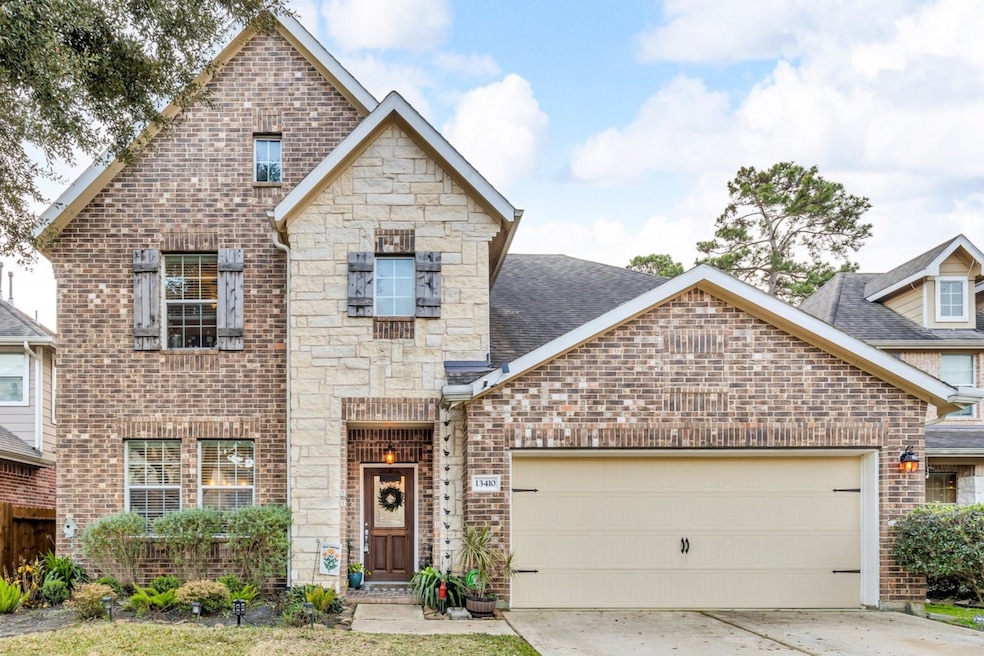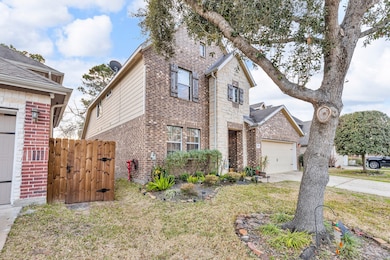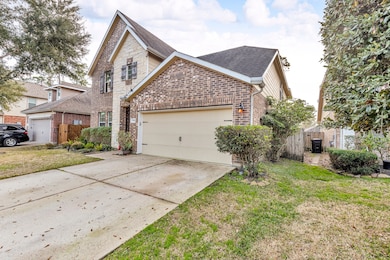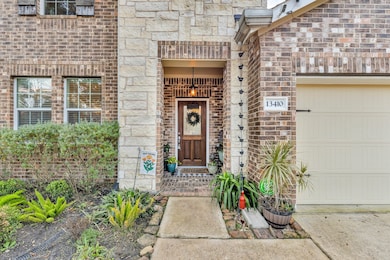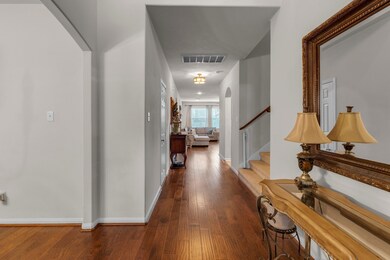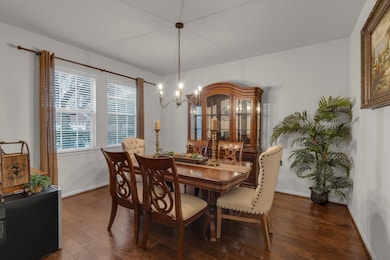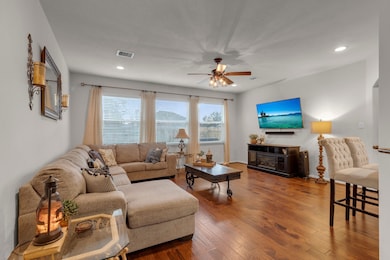
13410 Hartland Lake Ln Houston, TX 77044
Lake Houston NeighborhoodEstimated payment $2,805/month
Highlights
- Deck
- Contemporary Architecture
- Game Room
- Summer Creek High School Rated A-
- Wood Flooring
- Community Pool
About This Home
Welcome Home to Houston’s Hidden Gem!This stunning two-story home offers 5 bedrooms, 3.5 baths, and plenty of space for a growing. Enjoy engineered wood floors, granite countertops, and a spacious layout designed for comfort. The upstairs game room is perfect for entertainment, along with four bedrooms and two full baths providing ample privacy. Located in a highly sought-after community with top-rated schools, an easy commute, breathtaking lake views, a state-of-the-art gym, and a serene nature preserve, this home truly has it all.Don’t miss out—schedule your showing today and make this gem your own!
Open House Schedule
-
Sunday, April 27, 202512:00 to 3:00 pm4/27/2025 12:00:00 PM +00:004/27/2025 3:00:00 PM +00:00Add to Calendar
Home Details
Home Type
- Single Family
Est. Annual Taxes
- $9,150
Year Built
- Built in 2010
Lot Details
- 6,000 Sq Ft Lot
- Back Yard Fenced
- Cleared Lot
HOA Fees
- $89 Monthly HOA Fees
Parking
- 2 Car Attached Garage
Home Design
- Contemporary Architecture
- Brick Exterior Construction
- Slab Foundation
- Composition Roof
- Wood Siding
Interior Spaces
- 2,853 Sq Ft Home
- 2-Story Property
- Ceiling Fan
- Family Room
- Living Room
- Breakfast Room
- Dining Room
- Game Room
- Utility Room
- Washer and Gas Dryer Hookup
- Security System Owned
Kitchen
- Gas Oven
- Microwave
- Dishwasher
- Disposal
Flooring
- Wood
- Carpet
- Tile
Bedrooms and Bathrooms
- 5 Bedrooms
- Double Vanity
Eco-Friendly Details
- Energy-Efficient Exposure or Shade
- Energy-Efficient HVAC
- Energy-Efficient Insulation
- Energy-Efficient Thermostat
- Ventilation
Outdoor Features
- Deck
- Patio
Schools
- Lakeshore Elementary School
- West Lake Middle School
- Summer Creek High School
Utilities
- Central Heating and Cooling System
- Heating System Uses Gas
- Programmable Thermostat
Listing and Financial Details
- Exclusions: Camera, Washer, Dryer
Community Details
Overview
- Crest Management Association, Phone Number (281) 579-0761
- Waters Edge Sec 07 Subdivision
Recreation
- Community Pool
Map
Home Values in the Area
Average Home Value in this Area
Tax History
| Year | Tax Paid | Tax Assessment Tax Assessment Total Assessment is a certain percentage of the fair market value that is determined by local assessors to be the total taxable value of land and additions on the property. | Land | Improvement |
|---|---|---|---|---|
| 2023 | $7,310 | $362,811 | $60,000 | $302,811 |
| 2022 | $8,132 | $318,397 | $60,000 | $258,397 |
| 2021 | $7,772 | $246,442 | $27,000 | $219,442 |
| 2020 | $8,378 | $250,773 | $27,000 | $223,773 |
| 2019 | $8,409 | $237,117 | $27,000 | $210,117 |
| 2018 | $3,609 | $237,414 | $27,000 | $210,414 |
| 2017 | $8,696 | $237,414 | $27,000 | $210,414 |
| 2016 | $8,696 | $237,414 | $27,000 | $210,414 |
| 2015 | $6,507 | $227,140 | $27,000 | $200,140 |
| 2014 | $6,507 | $200,703 | $27,000 | $173,703 |
Property History
| Date | Event | Price | Change | Sq Ft Price |
|---|---|---|---|---|
| 04/25/2025 04/25/25 | Price Changed | $349,999 | -1.4% | $123 / Sq Ft |
| 04/10/2025 04/10/25 | For Sale | $354,899 | -- | $124 / Sq Ft |
Deed History
| Date | Type | Sale Price | Title Company |
|---|---|---|---|
| Vendors Lien | -- | Providence Title Co | |
| Vendors Lien | -- | Alamo Title Company |
Mortgage History
| Date | Status | Loan Amount | Loan Type |
|---|---|---|---|
| Open | $231,800 | New Conventional | |
| Previous Owner | $145,400 | New Conventional |
Similar Homes in the area
Source: Houston Association of REALTORS®
MLS Number: 16056690
APN: 1309880020027
- 13303 Bomoseen Lake Rd
- 13515 Lake Barkley Ln
- 13506 Douglas Lake Rd
- 13721 Northline Lake Dr
- 13510 Lake Willoughby Ln
- 17113 Numid Lake Ct
- 16639 Lake Aquilla Ln
- 17102 Nulakeast Ct
- 13307 Lake Chesdin Rd
- 17522 Desmond St
- 17530 Holroyd Rd
- 17534 Harbourfront Rd
- 13815 Lake Livingston Dr
- 13607 Breakwater Path Loop
- 16610 Saco River Way
- 14105 N Lake Branch Ln
- 17622 Virlogeux Ln
- 17410 Sequoia Kings Dr
- 13722 Playa Lucia Ct
- 16815 Okachobee Dr
