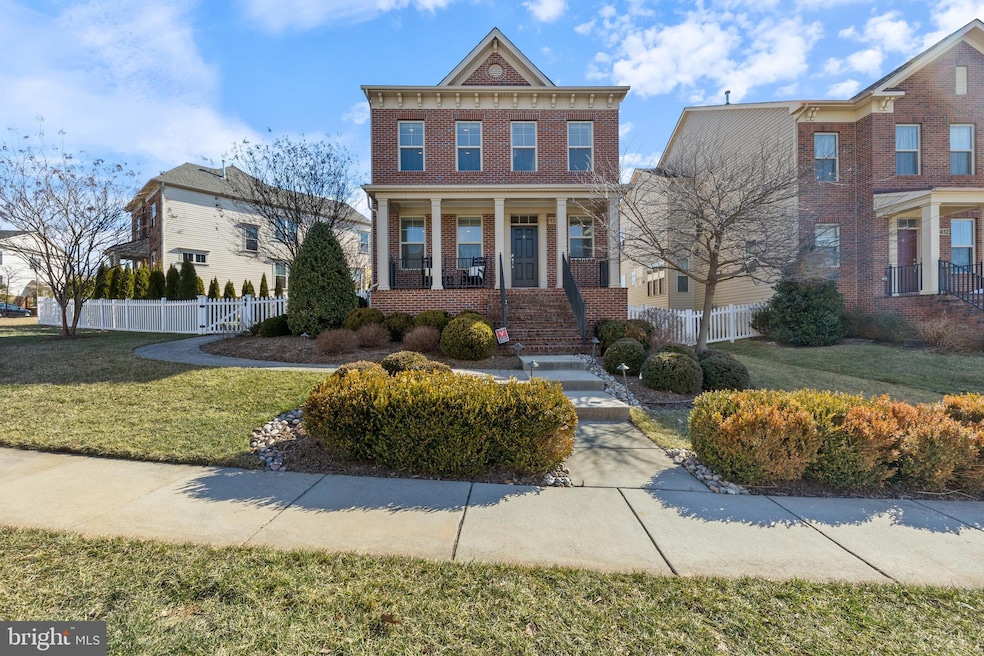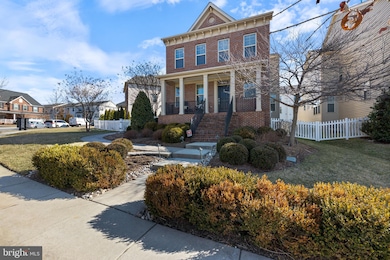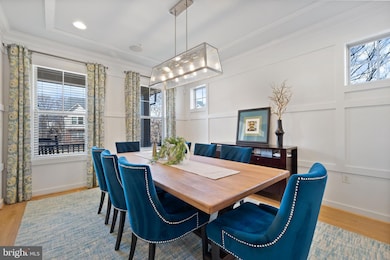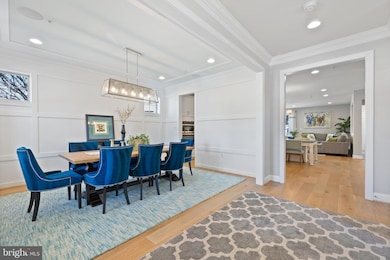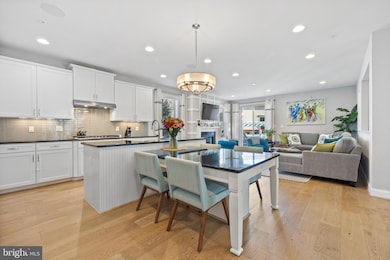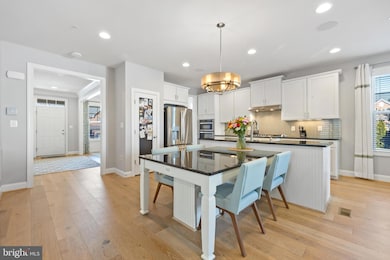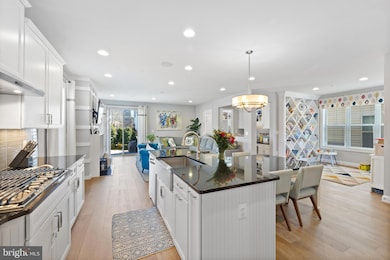13410 Redspire Dr Silver Spring, MD 20906
Layhill South NeighborhoodHighlights
- Traditional Architecture
- Community Center
- 2 Car Attached Garage
- Community Pool
- Jogging Path
- Community Playground
About This Home
Now Leasing! 13410 Redspire Dr, Silver Spring, MD 20906
? 4 Beds | 3.5 Baths | Available Immediately ?
Welcome to Poplar Run—one of Silver Spring’s most vibrant and sought-after communities! This beautifully maintained 4-bedroom, 3.5-bath former model home for the Barrington floor plan offers the perfect blend of comfort, convenience, and community charm.
Step into a sun-filled, open-concept layout with generous living space, stylish finishes, and a flexible floor plan perfect for both entertaining and everyday living. The kitchen is a chef’s dream with modern appliances and plenty of counter space, while the spacious bedrooms and luxe bathrooms make this home as functional as it is beautiful.
But what truly sets this home apart is its unbeatable location. Poplar Run is a dynamic, amenity-rich community with pools, playgrounds, walking trails, and a welcoming neighborhood vibe. Commuter’s dream? Absolutely. You’re just minutes from Glenmont Metro Station, making your daily commute to DC or surrounding areas a breeze.
Whether you're lounging at the community clubhouse or taking a quick ride into the city, life at 13410 Redspire Dr puts everything within easy reach.
?? Available for lease immediately—don't miss the chance to live in one of Montgomery County’s most exciting neighborhoods!
?? Schedule your tour today and get ready to fall in love with Poplar Run living!
Home Details
Home Type
- Single Family
Est. Annual Taxes
- $9,444
Year Built
- Built in 2016
Lot Details
- 9,145 Sq Ft Lot
- Property is in excellent condition
- Property is zoned R200
Parking
- 2 Car Attached Garage
- Rear-Facing Garage
Home Design
- Traditional Architecture
- Brick Front
- Concrete Perimeter Foundation
Interior Spaces
- Property has 2 Levels
- Finished Basement
Bedrooms and Bathrooms
- 4 Bedrooms
Utilities
- Forced Air Heating and Cooling System
- Cooling System Utilizes Natural Gas
- Heat Pump System
- Natural Gas Water Heater
Listing and Financial Details
- Residential Lease
- Security Deposit $4,500
- 12-Month Min and 24-Month Max Lease Term
- Available 5/1/25
- Assessor Parcel Number 161303708371
Community Details
Recreation
- Community Playground
- Community Pool
- Jogging Path
Pet Policy
- No Pets Allowed
Additional Features
- Poplar Run Subdivision
- Community Center
Map
Source: Bright MLS
MLS Number: MDMC2175030
APN: 13-03708371
- 13251 Tivoli Lake Blvd
- 1539 Rabbit Hollow Place
- 1108 Autumn Brook Ave
- 13716 Night Sky Dr
- 1408 Foggy Glen Ct
- 1400 Foggy Glen Ct
- 1953 Hickory Hill Ln
- 359 Scott Dr
- 1618 Nordic Hill Cir
- 3 Casino Ct
- 21 Tivoli Lake Ct
- 13940 Alderton Rd
- 14225 Alderton Rd
- 715 Hawkesbury Ln
- 12901 Bluet Ln
- 13002 Camellia Dr
- 1420 Billman Ln
- 24 Long Green Ct
- 7 Catoctin Ct
- 13704 Wendover Rd
