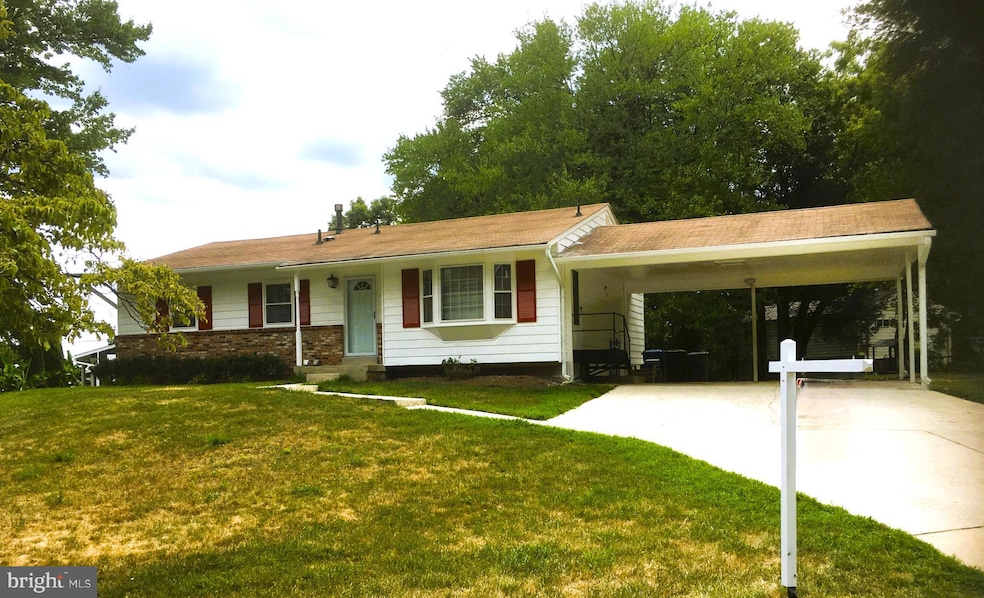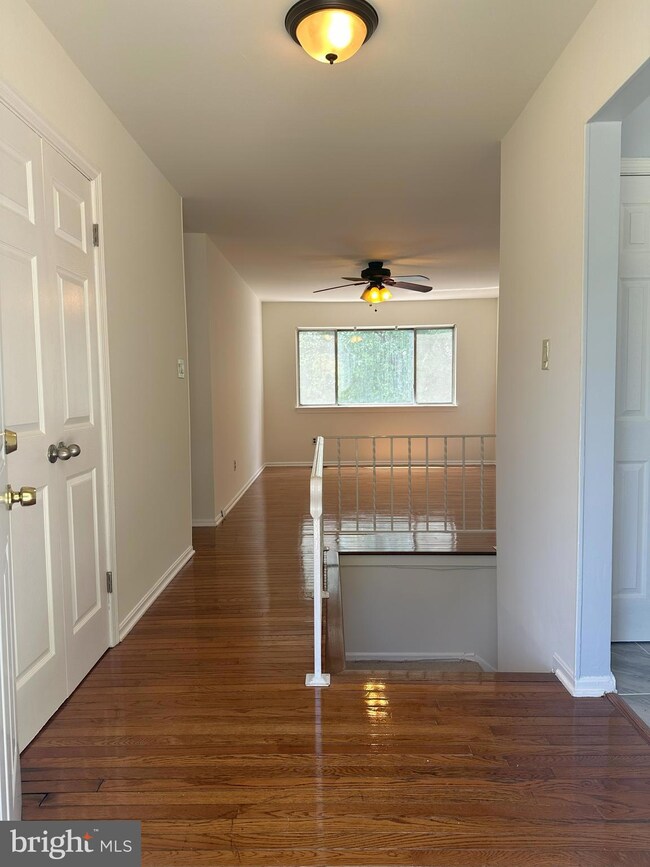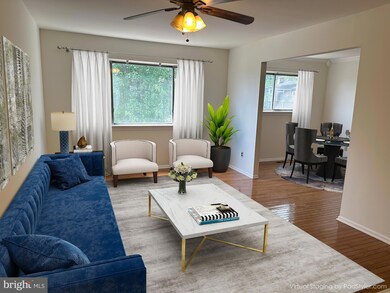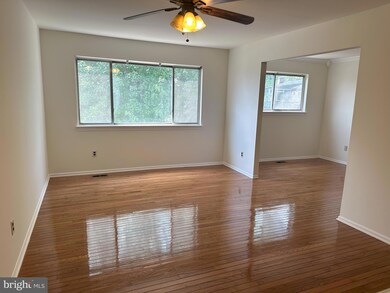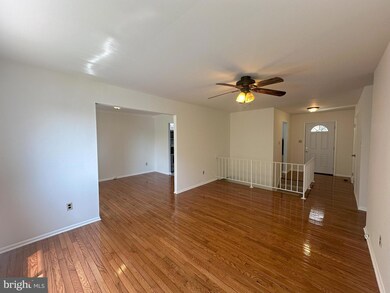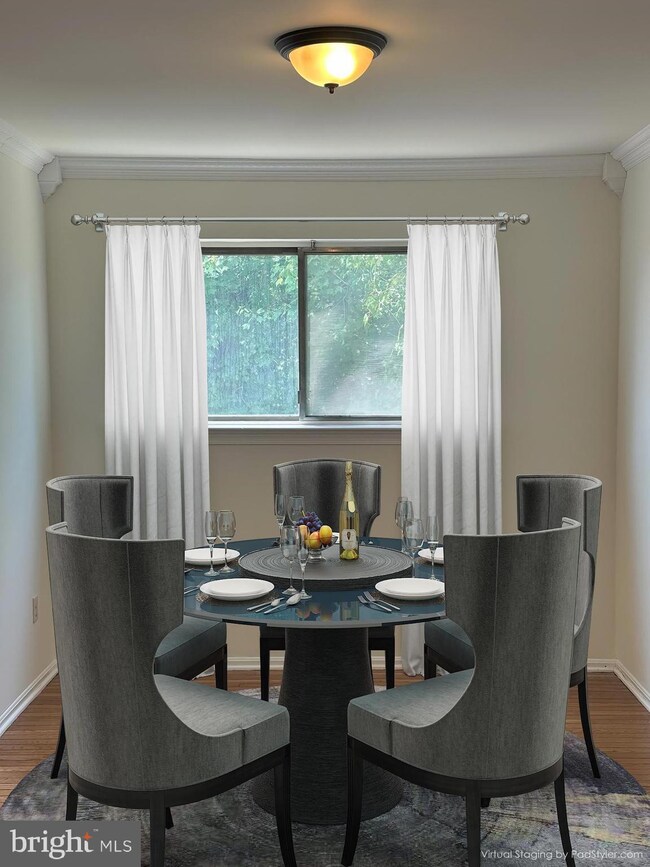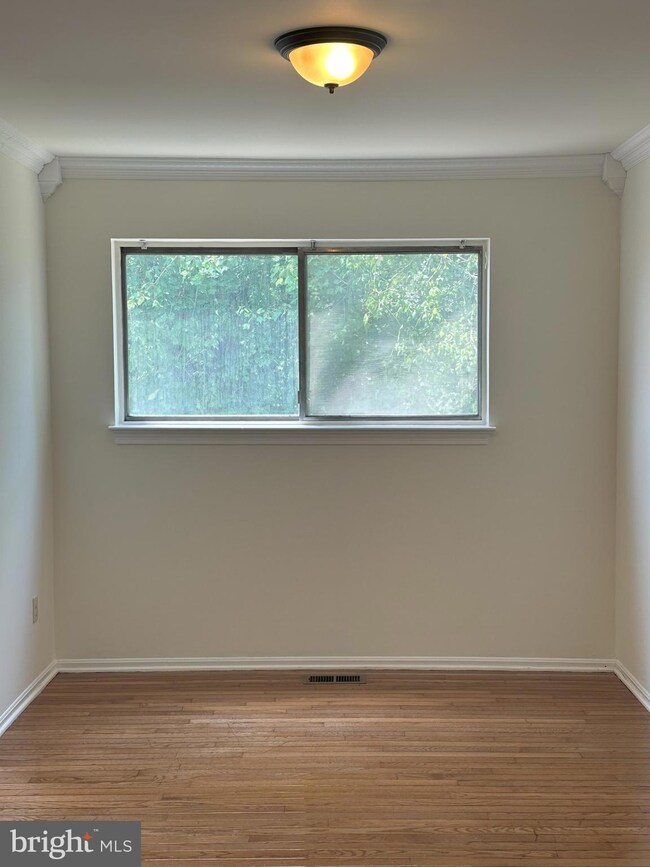
13412 Brackley Terrace Silver Spring, MD 20904
Highlights
- Rambler Architecture
- Wood Flooring
- No HOA
- William Tyler Page Elementary School Rated A-
- Corner Lot
- Den
About This Home
As of September 2024Multiple offers! Highest and best due by 8/22 at 6pm. Newly renovated, 4BR, 3BA home on a corner lot in a desired Silver Spring neighborhood. Home features gleaming hardwood floors. New eat-in kitchen w/granite countertops, stainless steel appliances, and a large pantry. Updated bathrooms and new carpeting; HVAC system (2021). Lower level features a large bedroom with a generously sized walk-in closet, separate entrance and a full bathroom, perfect for an alternate primary bedroom or in-law suite. The newly carpeted family room has back yard and patio access. The office has built in shelving. And the laundry area has room for storage. There is lots of off-street parking and the carport can double as a covered outdoor entertaining space.
Home Details
Home Type
- Single Family
Est. Annual Taxes
- $4,838
Year Built
- Built in 1972 | Remodeled in 2024
Lot Details
- 0.31 Acre Lot
- Corner Lot
- Property is in excellent condition
- Property is zoned R90
Home Design
- Rambler Architecture
- Brick Exterior Construction
- Brick Foundation
- Block Foundation
- Composition Roof
Interior Spaces
- Property has 2 Levels
- Bay Window
- Sliding Doors
- Family Room Off Kitchen
- Living Room
- Dining Room
- Den
- Storage Room
Kitchen
- Breakfast Area or Nook
- Gas Oven or Range
- Range Hood
- Microwave
- Dishwasher
- Disposal
Flooring
- Wood
- Partially Carpeted
- Ceramic Tile
Bedrooms and Bathrooms
- En-Suite Bathroom
- In-Law or Guest Suite
Laundry
- Laundry Room
- Laundry on lower level
- Dryer
- Washer
Finished Basement
- Walk-Out Basement
- Basement Fills Entire Space Under The House
- Rear Basement Entry
Parking
- 5 Parking Spaces
- 2 Attached Carport Spaces
Utilities
- Forced Air Heating and Cooling System
- Natural Gas Water Heater
- Municipal Trash
- Phone Available
- Cable TV Available
Community Details
- No Home Owners Association
- Fairmont Subdivision
Listing and Financial Details
- Tax Lot 10
- Assessor Parcel Number 160500373692
Map
Home Values in the Area
Average Home Value in this Area
Property History
| Date | Event | Price | Change | Sq Ft Price |
|---|---|---|---|---|
| 09/24/2024 09/24/24 | Sold | $605,000 | -0.8% | $251 / Sq Ft |
| 08/21/2024 08/21/24 | Price Changed | $610,000 | +1.7% | $253 / Sq Ft |
| 08/14/2024 08/14/24 | For Sale | $599,900 | -- | $249 / Sq Ft |
Tax History
| Year | Tax Paid | Tax Assessment Tax Assessment Total Assessment is a certain percentage of the fair market value that is determined by local assessors to be the total taxable value of land and additions on the property. | Land | Improvement |
|---|---|---|---|---|
| 2024 | $5,073 | $387,900 | $0 | $0 |
| 2023 | $4,146 | $369,600 | $231,200 | $138,400 |
| 2022 | $3,840 | $362,267 | $0 | $0 |
| 2021 | $3,580 | $354,933 | $0 | $0 |
| 2020 | $3,580 | $347,600 | $231,200 | $116,400 |
| 2019 | $3,508 | $343,500 | $0 | $0 |
| 2018 | $3,444 | $339,400 | $0 | $0 |
| 2017 | $3,459 | $335,300 | $0 | $0 |
| 2016 | -- | $322,067 | $0 | $0 |
| 2015 | $3,547 | $308,833 | $0 | $0 |
| 2014 | $3,547 | $295,600 | $0 | $0 |
Mortgage History
| Date | Status | Loan Amount | Loan Type |
|---|---|---|---|
| Open | $594,041 | FHA | |
| Previous Owner | $231,000 | New Conventional |
Deed History
| Date | Type | Sale Price | Title Company |
|---|---|---|---|
| Deed | $605,000 | Cardinal Title | |
| Interfamily Deed Transfer | -- | First American Title Ins Co | |
| Deed | $293,000 | -- | |
| Deed | $293,000 | -- |
Similar Homes in the area
Source: Bright MLS
MLS Number: MDMC2141730
APN: 05-00373692
- 1105 Gresham Rd
- 13410 Tamarack Rd
- 1021 E Randolph Rd
- 13137 Broadmore Rd
- 1415 Smith Village Rd
- 13121 Broadmore Rd
- 1319 Smith Village Rd
- 13425 Tamarack Rd
- 1412 Crockett Ln
- 13833 Castle Cliff Way
- 807 Copley Ln
- 713 Anderson St
- 12802 Broadmore Rd
- 901 Hobbs Dr
- 1325 Chilton Dr
- 610 Orchard Way
- 808 Hobbs Dr
- 803 Johnson Ave
- 12805 Poplar St
- 1802 Tufa Terrace
