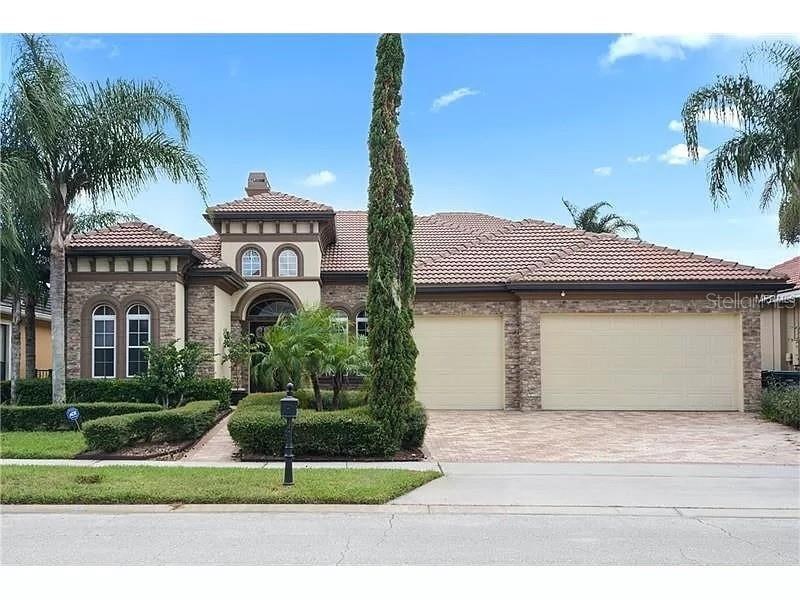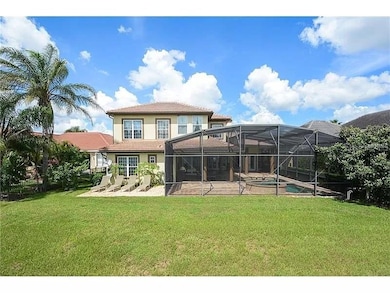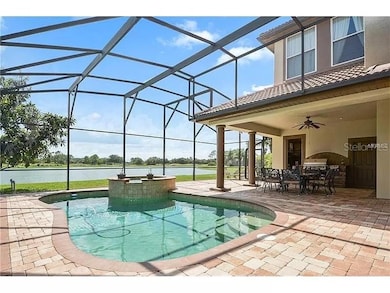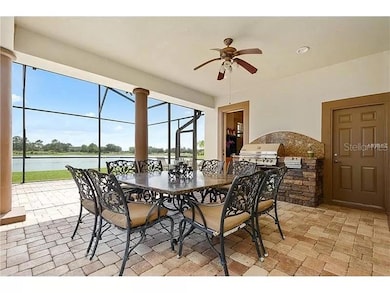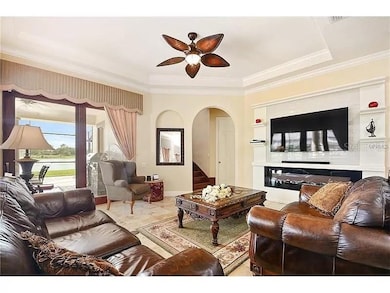
13412 Heswall Run Orlando, FL 32832
Eagle Creek NeighborhoodEstimated payment $8,977/month
Highlights
- Screened Pool
- Pond View
- Outdoor Kitchen
- Eagle Creek Elementary School Rated A-
- Wood Flooring
- 3 Car Attached Garage
About This Home
Get ready to fall in love with this stunning waterfront Arthur Rutenberg / Brentwood custom home. It is the perfect opportunity to own a unique and luxury home located in the highly desirable Eagle Creek golf course community in Lake Nona. This lovely estate offers endless details such as luxury Travertine tile flooring throughout with hardwood flooring in all bedrooms. Custom features such as crown molding, tray ceilings, PELA sliding doors, double glass insulated impact resistant vinyl windows, Propane stove, hot water boiler, and custom cabinets in the 3 car garage. The gourmet kitchen is open to the family room with granite countertops, plenty of cabinet space, and a large island perfect for entertaining. Upstairs you will find a Huge Home Theater room with a surround sound speaker system. Beyond the large sliding doors and beneath the fully screened enclosure and fully covered patio, you'll enjoy your Jacuzzi and Salt Water pool with lake views. This private community features 24 hours manned gated access. Resort-style amenities include tennis and basketball courts, an impressive 14,000 sq. ft. clubhouse with 3 swimming pools, water park, playground, dog park, fitness center, lounge. Within proximity to Lake Nona Boxy Park and Medical City. Conveniently located minutes from Orlando International Airport, downtown, restaurants & shopping.
Listing Agent
PREFERRED REAL ESTATE BROKERS II Brokerage Phone: 407-440-4900 License #3436342

Home Details
Home Type
- Single Family
Est. Annual Taxes
- $13,088
Year Built
- Built in 2007
Lot Details
- 9,136 Sq Ft Lot
- Northeast Facing Home
- Irrigation
- Property is zoned P-D
HOA Fees
- $148 Monthly HOA Fees
Parking
- 3 Car Attached Garage
Home Design
- Bi-Level Home
- Slab Foundation
- Shingle Roof
- Block Exterior
- Stucco
Interior Spaces
- 3,920 Sq Ft Home
- Crown Molding
- Ceiling Fan
- Living Room
- Pond Views
- Laundry Room
Kitchen
- Cooktop with Range Hood
- Recirculated Exhaust Fan
- Microwave
- Dishwasher
Flooring
- Wood
- Ceramic Tile
Bedrooms and Bathrooms
- 5 Bedrooms
- Walk-In Closet
- 5 Full Bathrooms
Pool
- Screened Pool
- In Ground Pool
- Spa
- Fence Around Pool
Outdoor Features
- Outdoor Kitchen
- Exterior Lighting
Utilities
- Central Air
- Heating Available
Community Details
- Kelly Wilson Association, Phone Number (407) 207-7078
- Eagle Crk Ph 01B Subdivision
Listing and Financial Details
- Visit Down Payment Resource Website
- Tax Lot 6
- Assessor Parcel Number 29-24-31-2242-00-060
Map
Home Values in the Area
Average Home Value in this Area
Tax History
| Year | Tax Paid | Tax Assessment Tax Assessment Total Assessment is a certain percentage of the fair market value that is determined by local assessors to be the total taxable value of land and additions on the property. | Land | Improvement |
|---|---|---|---|---|
| 2024 | $11,649 | $835,760 | $140,000 | $695,760 |
| 2023 | $11,649 | $788,334 | $140,000 | $648,334 |
| 2022 | $10,209 | $653,705 | $100,000 | $553,705 |
| 2021 | $9,328 | $572,709 | $80,000 | $492,709 |
| 2020 | $8,935 | $567,040 | $70,000 | $497,040 |
| 2019 | $9,512 | $571,371 | $70,000 | $501,371 |
| 2018 | $9,451 | $560,515 | $70,000 | $490,515 |
| 2017 | $9,286 | $544,926 | $70,000 | $474,926 |
| 2016 | $9,091 | $523,004 | $60,000 | $463,004 |
| 2015 | $8,799 | $493,345 | $60,000 | $433,345 |
| 2014 | $8,523 | $467,840 | $60,000 | $407,840 |
Property History
| Date | Event | Price | Change | Sq Ft Price |
|---|---|---|---|---|
| 01/17/2025 01/17/25 | For Sale | $1,389,000 | -- | $354 / Sq Ft |
Deed History
| Date | Type | Sale Price | Title Company |
|---|---|---|---|
| Interfamily Deed Transfer | -- | None Available | |
| Quit Claim Deed | -- | None Available | |
| Quit Claim Deed | -- | None Available | |
| Warranty Deed | $385,000 | First Class Title Llc | |
| Warranty Deed | $170,000 | Allegiance Title Agency Inc |
Mortgage History
| Date | Status | Loan Amount | Loan Type |
|---|---|---|---|
| Previous Owner | $640,000 | Construction |
Similar Homes in Orlando, FL
Source: Stellar MLS
MLS Number: O6272598
APN: 31-2429-2242-00-060
- 8146 Prestbury Dr
- 9913 Hatton Cir
- 10509 Belfry Cir
- 10329 Belfry Cir
- 10256 Malpas Point
- 8427 Prestbury Dr
- 10747 Belfry Cir
- 10743 Belfry Cir
- 10731 Belfry Cir
- 10731 Mere Pkwy
- 10018 Chorlton Cir
- 13643 Budworth Cir
- 13247 Hatherton Cir
- 9895 Winnington St
- 14014 Millington St
- 10912 Mobberley Cir
- 13156 Hatherton Cir
- 13880 Arclid St
- 14049 Millington St
- 9859 Winnington St
