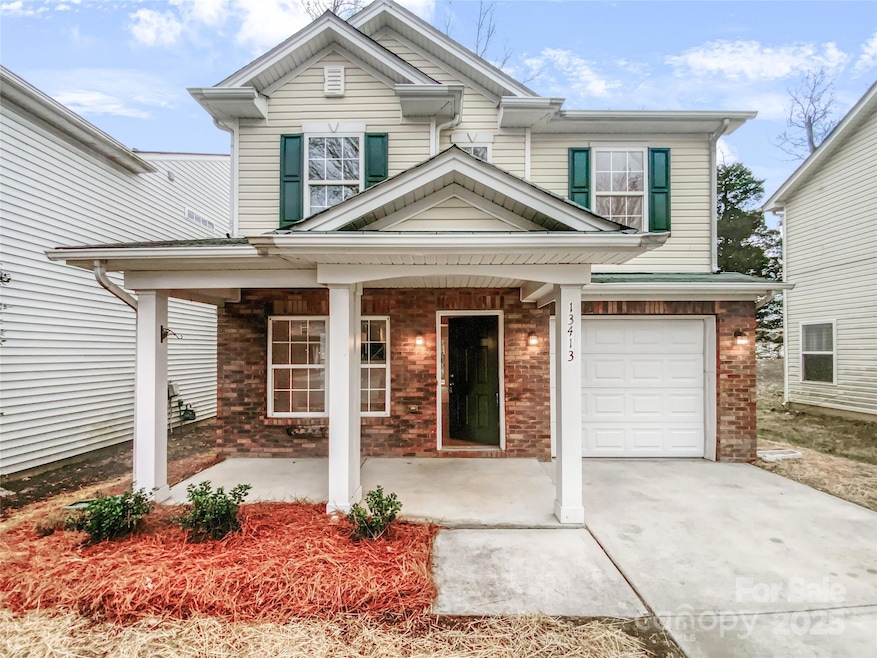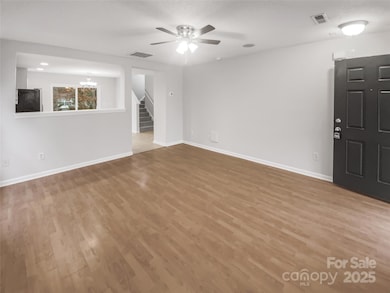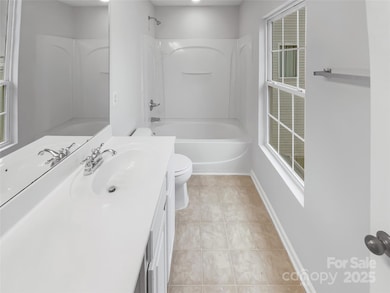
13413 Glasgow Green Ln Charlotte, NC 28213
Back Creek Church Road NeighborhoodEstimated payment $1,969/month
Highlights
- Cul-De-Sac
- Laundry closet
- Central Heating and Cooling System
- 1 Car Attached Garage
- Tile Flooring
About This Home
Seller may consider buyer concessions if made in an offer. Come see this charming home now on the market! Discover a bright interior tied together with a neutral color palette. Step into the kitchen, complete with an eye catching stylish backsplash. The primary bathroom features plenty of under sink storage waiting for your home organization needs. Finally, the fenced backyard, a great space for entertaining and enjoying the outdoors. A must see!
Listing Agent
Opendoor Brokerage LLC Brokerage Email: wmiller@opendoor.com License #333752
Open House Schedule
-
Thursday, April 24, 20258:00 am to 7:00 pm4/24/2025 8:00:00 AM +00:004/24/2025 7:00:00 PM +00:00Agent will not be present at open houseAdd to Calendar
-
Friday, April 25, 20258:00 am to 7:00 pm4/25/2025 8:00:00 AM +00:004/25/2025 7:00:00 PM +00:00Agent will not be present at open houseAdd to Calendar
Home Details
Home Type
- Single Family
Est. Annual Taxes
- $2,296
Year Built
- Built in 2006
Lot Details
- Cul-De-Sac
- Property is zoned MX-1
HOA Fees
- $47 Monthly HOA Fees
Parking
- 1 Car Attached Garage
- Driveway
- 2 Open Parking Spaces
Home Design
- Slab Foundation
- Composition Roof
- Vinyl Siding
Interior Spaces
- 2-Story Property
- Laundry closet
Kitchen
- Electric Range
- Microwave
- Dishwasher
Flooring
- Tile
- Vinyl
Bedrooms and Bathrooms
- 3 Bedrooms
Schools
- Stoney Creek Elementary School
- James Martin Middle School
- Julius L. Chambers High School
Utilities
- Central Heating and Cooling System
- Heating System Uses Natural Gas
- Septic Tank
Community Details
- Red Rock Management Agency, Llc Association, Phone Number (800) 310-6552
- Coventry Subdivision
- Mandatory home owners association
Listing and Financial Details
- Assessor Parcel Number 051-424-03
Map
Home Values in the Area
Average Home Value in this Area
Tax History
| Year | Tax Paid | Tax Assessment Tax Assessment Total Assessment is a certain percentage of the fair market value that is determined by local assessors to be the total taxable value of land and additions on the property. | Land | Improvement |
|---|---|---|---|---|
| 2023 | $2,296 | $332,300 | $85,000 | $247,300 |
| 2022 | $1,772 | $193,200 | $30,000 | $163,200 |
| 2021 | $1,730 | $193,200 | $30,000 | $163,200 |
| 2020 | $1,720 | $193,200 | $30,000 | $163,200 |
| 2019 | $1,698 | $193,200 | $30,000 | $163,200 |
| 2018 | $1,465 | $128,600 | $23,400 | $105,200 |
| 2017 | $1,452 | $128,600 | $23,400 | $105,200 |
| 2016 | $1,431 | $128,600 | $23,400 | $105,200 |
| 2015 | $1,415 | $128,600 | $23,400 | $105,200 |
| 2014 | $1,390 | $0 | $0 | $0 |
Property History
| Date | Event | Price | Change | Sq Ft Price |
|---|---|---|---|---|
| 04/17/2025 04/17/25 | Price Changed | $310,000 | -1.0% | $234 / Sq Ft |
| 03/13/2025 03/13/25 | Price Changed | $313,000 | -1.6% | $236 / Sq Ft |
| 02/20/2025 02/20/25 | Price Changed | $318,000 | -2.8% | $240 / Sq Ft |
| 02/13/2025 02/13/25 | For Sale | $327,000 | 0.0% | $246 / Sq Ft |
| 10/03/2023 10/03/23 | Rented | $1,950 | -2.5% | -- |
| 08/10/2023 08/10/23 | For Rent | $2,000 | +60.0% | -- |
| 01/16/2018 01/16/18 | Rented | $1,250 | -3.5% | -- |
| 01/10/2018 01/10/18 | Under Contract | -- | -- | -- |
| 01/05/2018 01/05/18 | For Rent | $1,295 | +7.9% | -- |
| 11/12/2015 11/12/15 | Rented | $1,200 | 0.0% | -- |
| 11/12/2015 11/12/15 | Under Contract | -- | -- | -- |
| 10/23/2015 10/23/15 | For Rent | $1,200 | +14.3% | -- |
| 09/30/2012 09/30/12 | Rented | $1,050 | -12.1% | -- |
| 08/31/2012 08/31/12 | Under Contract | -- | -- | -- |
| 08/08/2012 08/08/12 | For Rent | $1,195 | -- | -- |
Deed History
| Date | Type | Sale Price | Title Company |
|---|---|---|---|
| Warranty Deed | $301,500 | None Listed On Document | |
| Special Warranty Deed | $126,500 | None Available | |
| Warranty Deed | $603,000 | -- |
Mortgage History
| Date | Status | Loan Amount | Loan Type |
|---|---|---|---|
| Previous Owner | $109,480 | New Conventional | |
| Previous Owner | $115,000 | Unknown | |
| Previous Owner | $100,852 | New Conventional |
Similar Homes in Charlotte, NC
Source: Canopy MLS (Canopy Realtor® Association)
MLS Number: 4222794
APN: 051-424-03
- 13413 Glasgow Green Ln
- 5011 Abercromby St
- 3231 Blythe Ridge Ct
- 3209 Blythe Ridge Ct
- 10568 Broken Branch Rd
- 16837 Greenlawn Hills Ct
- 17015 Greenlawn Hills Ct
- 16967 Turning Stick Ct
- 2944 Caldwell Ridge Pkwy
- 10011 Forest View Ln
- 10920 Walking Path Ln
- 16729 Timber Crossing Rd
- 3420 Caldwell Ridge Pkwy
- 10836 Maryanna Ct
- 16737 Winston Oaks Ct Unit 297
- 10824 Twisted Bark Ln
- 3465 Caldwell Ridge Pkwy
- 11407 Sidney Crest Ave
- 3623 Danvers St
- 11849 Guildhall Ln






