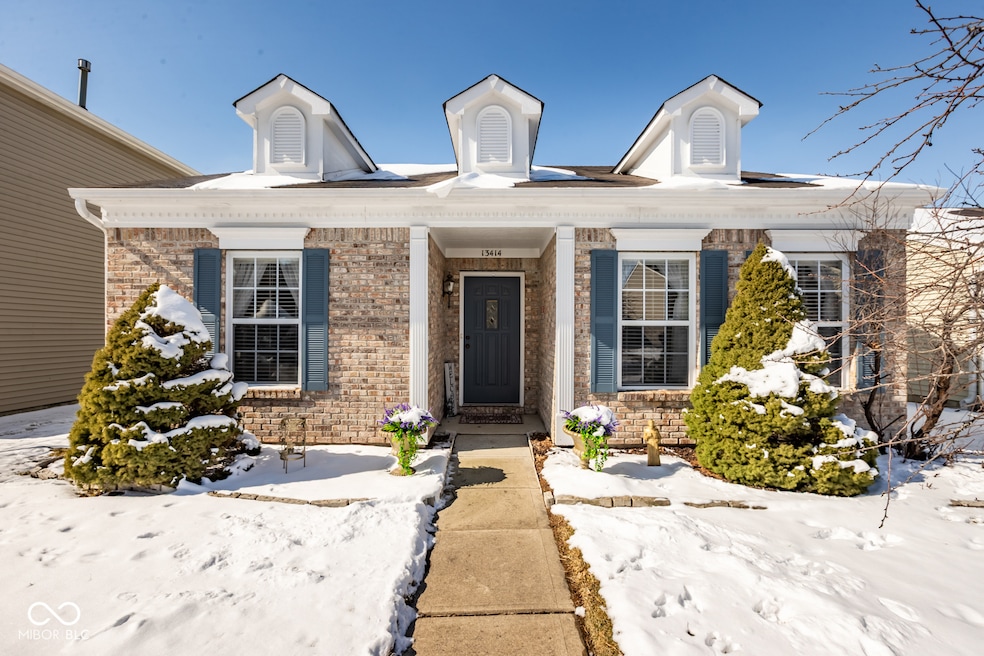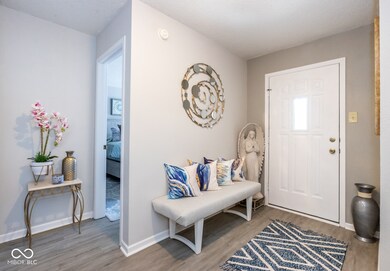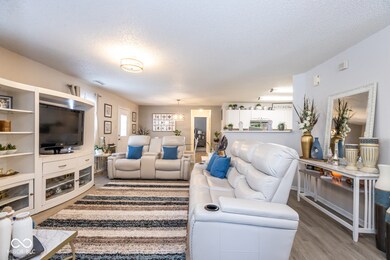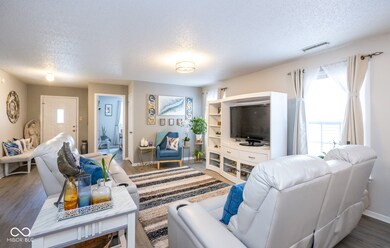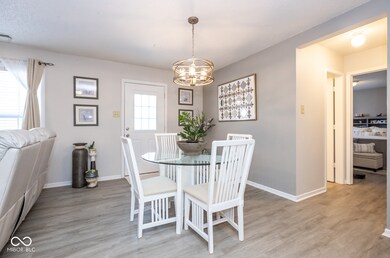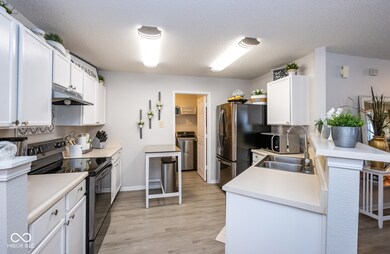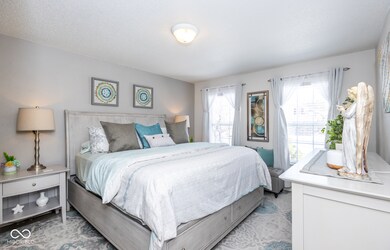
13414 Allegiance Dr Fishers, IN 46037
Olio NeighborhoodHighlights
- Ranch Style House
- Covered patio or porch
- Laundry Room
- Brooks School Elementary School Rated A
- 2 Car Attached Garage
- Entrance Foyer
About This Home
As of April 2025Pride of ownership shines in this well-maintained, original-owner ranch in Brooks Chase! This 3-bedroom, 2-bath home features an inviting open-concept design with a brick front, vinyl siding, and a rear-load 2-car garage. Inside, enjoy laminate flooring throughout, a neutral color palette, and a warm, welcoming atmosphere. The updated kitchen boasts stainless steel appliances, white painted cabinets, and modern hardware. The primary suite includes a walk-in shower and spacious walk-in closet. Two additional bedrooms offer flexibility, with one ideal for a home office or guest room. Conveniently located just minutes from Hamilton Town Center, dining, entertainment, and major highways. This move-in ready home won't last long -schedule your showing today!
Last Agent to Sell the Property
F.C. Tucker Company Brokerage Email: rob.hildebrandt@talktotucker.com License #RB21001336

Home Details
Home Type
- Single Family
Est. Annual Taxes
- $2,126
Year Built
- Built in 2003 | Remodeled
HOA Fees
- $33 Monthly HOA Fees
Parking
- 2 Car Attached Garage
Home Design
- Ranch Style House
- Brick Exterior Construction
- Slab Foundation
- Vinyl Construction Material
Interior Spaces
- 1,340 Sq Ft Home
- Entrance Foyer
- Laminate Flooring
Kitchen
- Electric Oven
- Range Hood
- Dishwasher
- Disposal
Bedrooms and Bathrooms
- 3 Bedrooms
- 2 Full Bathrooms
Laundry
- Laundry Room
- Washer and Dryer Hookup
Home Security
- Smart Thermostat
- Fire and Smoke Detector
Schools
- Brooks School Elementary School
- Fall Creek Junior High
- Fall Creek Intermediate School
- Hamilton Southeastern High School
Utilities
- Programmable Thermostat
- Gas Water Heater
Additional Features
- Covered patio or porch
- 3,920 Sq Ft Lot
Community Details
- Association fees include maintenance, parkplayground
- Association Phone (800) 932-6636
- Brooks Chase Subdivision
- Property managed by Sentry Management
Listing and Financial Details
- Tax Lot 499
- Assessor Parcel Number 291126022045000020
- Seller Concessions Not Offered
Map
Home Values in the Area
Average Home Value in this Area
Property History
| Date | Event | Price | Change | Sq Ft Price |
|---|---|---|---|---|
| 04/15/2025 04/15/25 | For Rent | $2,000 | 0.0% | -- |
| 04/11/2025 04/11/25 | Sold | $275,000 | 0.0% | $205 / Sq Ft |
| 03/04/2025 03/04/25 | Pending | -- | -- | -- |
| 02/28/2025 02/28/25 | For Sale | $275,000 | -- | $205 / Sq Ft |
Tax History
| Year | Tax Paid | Tax Assessment Tax Assessment Total Assessment is a certain percentage of the fair market value that is determined by local assessors to be the total taxable value of land and additions on the property. | Land | Improvement |
|---|---|---|---|---|
| 2024 | $2,126 | $219,100 | $28,700 | $190,400 |
| 2023 | $2,126 | $211,500 | $28,700 | $182,800 |
| 2022 | $2,075 | $186,300 | $28,700 | $157,600 |
| 2021 | $1,641 | $155,800 | $30,200 | $125,600 |
| 2020 | $1,393 | $136,100 | $30,200 | $105,900 |
| 2019 | $1,236 | $125,200 | $22,500 | $102,700 |
| 2018 | $1,051 | $112,800 | $22,500 | $90,300 |
| 2017 | $1,038 | $112,700 | $22,500 | $90,200 |
| 2016 | $1,063 | $114,800 | $22,500 | $92,300 |
| 2014 | $721 | $101,600 | $15,600 | $86,000 |
| 2013 | $721 | $102,500 | $15,600 | $86,900 |
Mortgage History
| Date | Status | Loan Amount | Loan Type |
|---|---|---|---|
| Open | $125,000 | New Conventional | |
| Previous Owner | $46,878 | Credit Line Revolving | |
| Previous Owner | $96,000 | New Conventional | |
| Previous Owner | $16,000 | Credit Line Revolving | |
| Previous Owner | $114,466 | FHA |
Deed History
| Date | Type | Sale Price | Title Company |
|---|---|---|---|
| Warranty Deed | -- | Centurion Land Title | |
| Interfamily Deed Transfer | -- | None Available | |
| Warranty Deed | -- | -- |
Similar Homes in Fishers, IN
Source: MIBOR Broker Listing Cooperative®
MLS Number: 22023960
APN: 29-11-26-022-045.000-020
- 12657 Republic Dr
- 12970 E 131st St
- 13124 S Elster Way
- 12997 Bartlett Dr
- 13107 Pennington Rd
- 13071 Pennington Rd
- 12991 Pennington Rd
- 13316 E Lieder Way
- 13245 E 131st St
- 13392 Dorster St
- 12964 Walbeck Dr
- 13499 Molique Blvd
- 13504 E 131st St
- 13306 Saxony Blvd W
- 12145 Bubbling Brook Dr Unit 600
- 13094 Overview Dr Unit 5D
- 13082 Overview Dr Unit 5A
- 12912 Broncos Dr
- 11840 Geyser Ct
- 12243 Belfry Dr
