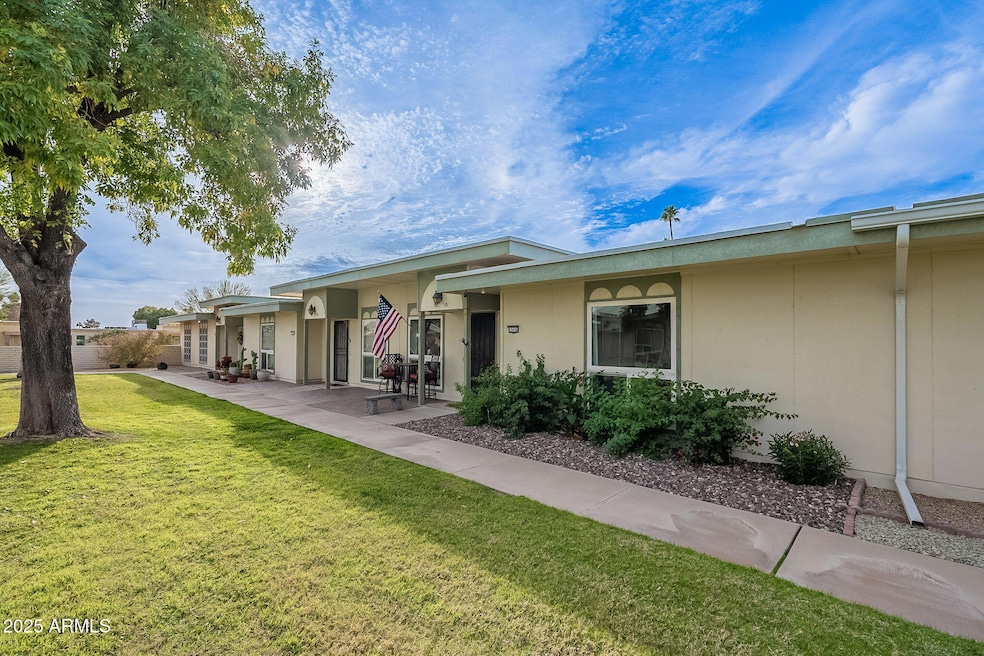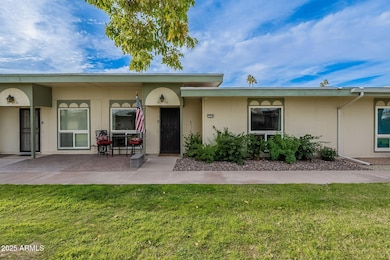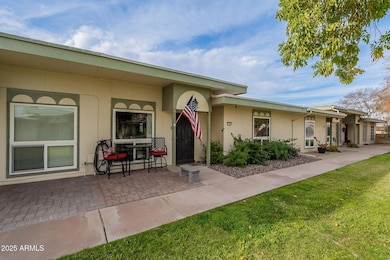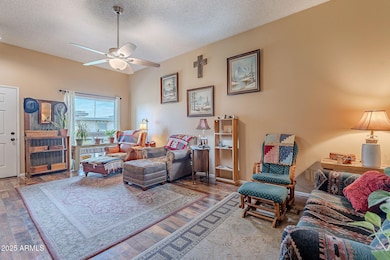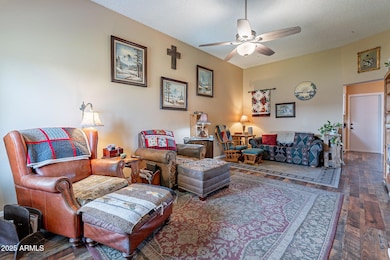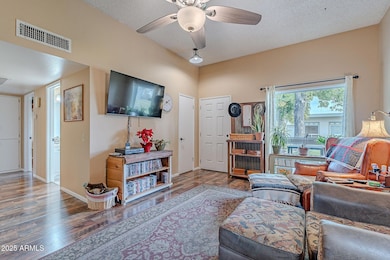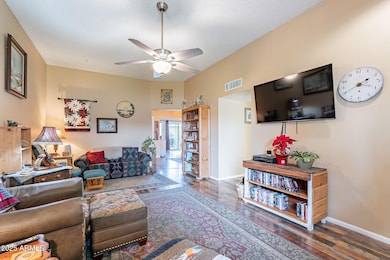
13416 N Emberwood Dr Sun City, AZ 85351
Estimated payment $1,836/month
Highlights
- Golf Course Community
- Clubhouse
- Heated Community Pool
- Fitness Center
- Granite Countertops
- Tennis Courts
About This Home
Welcome to your dream home in the heart of Sun City, AZ! This beautifully updated 2-bedroom, 2-bath condo offers a perfect blend of modern upgrades and timeless charm. Step into a spacious living area adorned with updated floors (completed in 2021), creating a warm and inviting atmosphere. The remodeled kitchen boasts stunning new granite countertops, sleek new appliances, and added cabinetry in the dining area for ample storage.
Both bathrooms have been tastefully updated, while the entire interior showcases fresh paint. A large bonus room provides endless possibilities for a home office, hobby space, or extra guest accommodations. The oversized patio is an entertainer's delight, ideal for enjoying Arizona's sunshine or hosting gatherings with friends and family.
This home is truly move-in ready, featuring a new roof, HVAC system, garage opener, front and back doors, and updated landscaping in the front of the unit. The enclosed 1-car garage offers secure and convenient parking. Located in the vibrant Sun City community, you'll have easy access to shopping, dining, and recreational amenities. Don't miss this opportunity to own a stunning, worry-free home in a highly sought-after area!
Property Details
Home Type
- Condominium
Est. Annual Taxes
- $612
Year Built
- Built in 1972
Lot Details
- Wrought Iron Fence
- Block Wall Fence
- Grass Covered Lot
HOA Fees
- $334 Monthly HOA Fees
Parking
- 1 Car Garage
- Garage Door Opener
Home Design
- Roof Updated in 2023
- Wood Frame Construction
- Block Exterior
Interior Spaces
- 1,318 Sq Ft Home
- 1-Story Property
- Ceiling height of 9 feet or more
Kitchen
- Kitchen Updated in 2024
- Eat-In Kitchen
- Built-In Microwave
- Granite Countertops
Flooring
- Floors Updated in 2023
- Laminate Flooring
Bedrooms and Bathrooms
- 2 Bedrooms
- 2 Bathrooms
Outdoor Features
- Covered patio or porch
Schools
- Adult Elementary And Middle School
- Adult High School
Utilities
- Cooling System Updated in 2024
- Refrigerated Cooling System
- Heating Available
- High Speed Internet
- Cable TV Available
Listing and Financial Details
- Tax Lot 180
- Assessor Parcel Number 200-82-241
Community Details
Overview
- Association fees include insurance, sewer, front yard maint, trash, water, maintenance exterior
- Kinney Management Association, Phone Number (623) 972-2400
- Built by Del Webb
- Sun City Unit 24A Subdivision
Amenities
- Clubhouse
- Recreation Room
Recreation
- Golf Course Community
- Tennis Courts
- Pickleball Courts
- Fitness Center
- Heated Community Pool
- Community Spa
- Bike Trail
Map
Home Values in the Area
Average Home Value in this Area
Tax History
| Year | Tax Paid | Tax Assessment Tax Assessment Total Assessment is a certain percentage of the fair market value that is determined by local assessors to be the total taxable value of land and additions on the property. | Land | Improvement |
|---|---|---|---|---|
| 2025 | $612 | $8,004 | -- | -- |
| 2024 | $569 | $7,623 | -- | -- |
| 2023 | $569 | $16,510 | $3,300 | $13,210 |
| 2022 | $540 | $14,060 | $2,810 | $11,250 |
| 2021 | $557 | $12,800 | $2,560 | $10,240 |
| 2020 | $540 | $11,330 | $2,260 | $9,070 |
| 2019 | $535 | $9,730 | $1,940 | $7,790 |
| 2018 | $518 | $8,580 | $1,710 | $6,870 |
| 2017 | $496 | $7,200 | $1,440 | $5,760 |
| 2016 | $464 | $6,050 | $1,210 | $4,840 |
| 2015 | $444 | $5,260 | $1,050 | $4,210 |
Property History
| Date | Event | Price | Change | Sq Ft Price |
|---|---|---|---|---|
| 01/03/2025 01/03/25 | For Sale | $260,000 | +6.1% | $197 / Sq Ft |
| 08/31/2023 08/31/23 | Sold | $245,000 | -2.0% | $186 / Sq Ft |
| 06/21/2023 06/21/23 | For Sale | $249,900 | +25.0% | $190 / Sq Ft |
| 05/04/2021 05/04/21 | Sold | $200,000 | +2.6% | $152 / Sq Ft |
| 02/09/2021 02/09/21 | For Sale | $195,000 | +217.6% | $148 / Sq Ft |
| 03/02/2012 03/02/12 | Sold | $61,400 | +2.5% | $47 / Sq Ft |
| 02/03/2012 02/03/12 | Pending | -- | -- | -- |
| 12/19/2011 12/19/11 | For Sale | $59,900 | -- | $45 / Sq Ft |
Deed History
| Date | Type | Sale Price | Title Company |
|---|---|---|---|
| Warranty Deed | -- | None Listed On Document | |
| Warranty Deed | $245,000 | Wfg National Title Insurance C | |
| Warranty Deed | $200,000 | Homelight Settlement Llc | |
| Warranty Deed | $61,400 | Dhi Title Agency | |
| Interfamily Deed Transfer | -- | None Available | |
| Warranty Deed | $145,000 | All American Title Agency | |
| Interfamily Deed Transfer | -- | None Available | |
| Warranty Deed | $145,000 | Security Title Agency Inc | |
| Interfamily Deed Transfer | -- | -- | |
| Joint Tenancy Deed | $77,800 | Ati Title Company | |
| Warranty Deed | $69,000 | Security Title Agency | |
| Warranty Deed | -- | -- |
Mortgage History
| Date | Status | Loan Amount | Loan Type |
|---|---|---|---|
| Previous Owner | $149,400 | New Conventional | |
| Previous Owner | $46,050 | New Conventional | |
| Previous Owner | $137,750 | New Conventional | |
| Previous Owner | $50,000 | New Conventional | |
| Previous Owner | $66,000 | Unknown | |
| Previous Owner | $65,000 | Unknown | |
| Previous Owner | $70,000 | New Conventional | |
| Previous Owner | $55,200 | New Conventional |
Similar Homes in Sun City, AZ
Source: Arizona Regional Multiple Listing Service (ARMLS)
MLS Number: 6800129
APN: 200-82-241
- 13082 N 100th Ave
- 10027 W Forrester Dr
- 13086 N 100th Ave
- 13409 N Emberwood Dr Unit 24A
- 13088 N 100th Dr
- 13428 N Hawthorn Dr Unit 24B
- 10020 W Royal Oak Rd Unit F
- 10038 W Hawthorn Dr
- 10104 W Forrester Dr
- 13018 N 99th Dr
- 10103 W Forrester Dr
- 13621 N Emberwood Dr Unit 182
- 13040 N 99th Dr
- 13092 N 99th Dr Unit 24C
- 13614 N Hawthorn Dr
- 10030 W Royal Oak Rd Unit C
- 13226 N Cedar Dr
- 13605 N Redwood Dr
- 10040 W Royal Oak Rd Unit D
- 13620 N Hawthorn Dr
