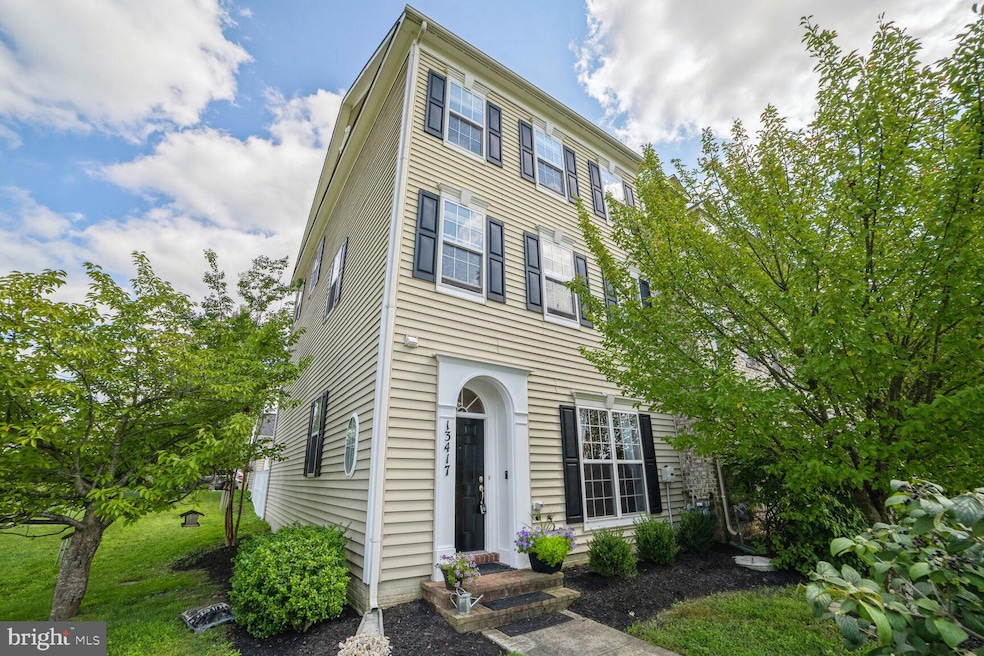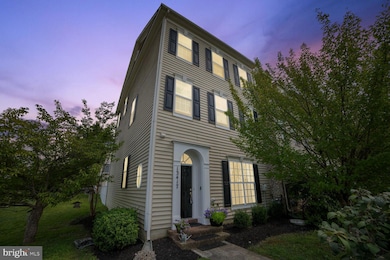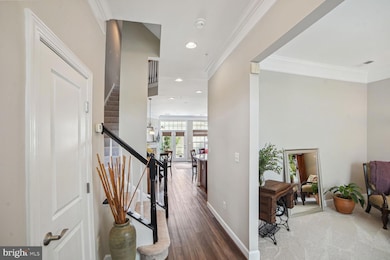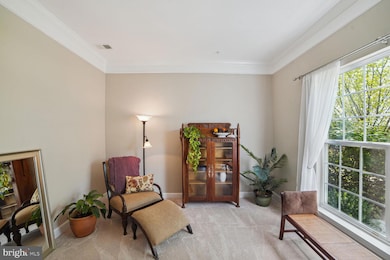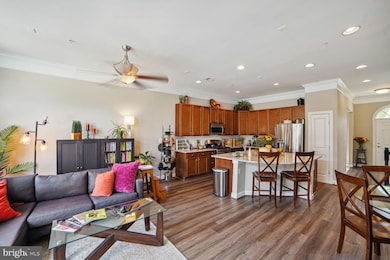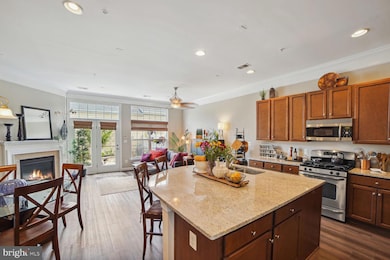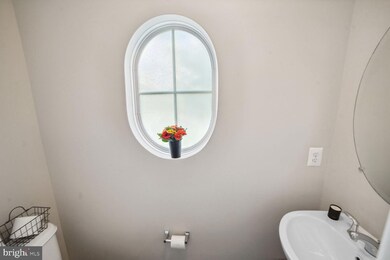
13417 Dutrow Dr Clarksburg, MD 20871
Clarksburg Ridge NeighborhoodHighlights
- Eat-In Gourmet Kitchen
- View of Trees or Woods
- Traditional Architecture
- Little Bennett Elementary Rated A
- Open Floorplan
- Breakfast Area or Nook
About This Home
As of November 2024Coming home is truly like being on vacation. If peace and quiet calls to you... this your home. End unit nestled between single family homes -- this home should not be missed. The spaciousness and floorplan make this space perfect for one or two people, perfect if extended family are living with you. Grown children moving back home? No problem, everyone can have their own space. The light in this home literally shines through on every level. On warm spring and summer days enjoy the beautifully landscaped backyard and on the cold days cozy up to the fireplace. Freshly painted and new carpet. A/C, water heater, dishwasher are all less than 5 years old.
Some additional highlights: End unit, 10-foot first floor ceilings, wonderful for entertaining/family gatherings, cook's dream of a kitchen with a massive island, detached 2-car garage, low maintenance backyard oasis with perennial flowers and herbs. Lovely views of Little Bennett Regional Park from back bedrooms. Lots of serene community green space. If you need to commute I-270 is only minutes away. Clarksburg premium outlets also just minutes away as well as endless choices for dining. Love the outdoors? The 3700-acre Little Bennett Regional Park is across the street, and Sugar Loaf Mountain and Blackhill Regional Park are about 5 miles away. Have to get to an Airport? All three Regan, Dulles and BWI are all less than an hour away. Metro /Marc all less than 30 minutes away. Truly location, location, location this one has it all.
Townhouse Details
Home Type
- Townhome
Est. Annual Taxes
- $6,317
Year Built
- Built in 2008
Lot Details
- 2,700 Sq Ft Lot
- Open Space
- Privacy Fence
- Landscaped
- Back Yard Fenced
HOA Fees
- $155 Monthly HOA Fees
Parking
- 2 Car Attached Garage
- Rear-Facing Garage
- Garage Door Opener
Home Design
- Traditional Architecture
- Slab Foundation
- Vinyl Siding
Interior Spaces
- 2,632 Sq Ft Home
- Property has 3 Levels
- Open Floorplan
- Ceiling Fan
- Recessed Lighting
- Gas Fireplace
- Family Room Off Kitchen
- Dining Area
- Carpet
- Views of Woods
Kitchen
- Eat-In Gourmet Kitchen
- Breakfast Area or Nook
- Gas Oven or Range
- Microwave
- Dishwasher
- Kitchen Island
- Disposal
Bedrooms and Bathrooms
- 3 Bedrooms
- Walk-In Closet
- Soaking Tub
- Walk-in Shower
Laundry
- Dryer
- Washer
Schools
- Little Bennett Elementary School
- Rocky Hill Middle School
- Clarksburg High School
Utilities
- 90% Forced Air Heating and Cooling System
- Vented Exhaust Fan
- Natural Gas Water Heater
Listing and Financial Details
- Tax Lot 9
- Assessor Parcel Number 160203534545
Community Details
Overview
- Association fees include common area maintenance, management
- Cas, Inc HOA
- Woodcrest Subdivision
Recreation
- Community Playground
- Jogging Path
- Bike Trail
Map
Home Values in the Area
Average Home Value in this Area
Property History
| Date | Event | Price | Change | Sq Ft Price |
|---|---|---|---|---|
| 11/12/2024 11/12/24 | Sold | $587,500 | -2.1% | $223 / Sq Ft |
| 09/13/2024 09/13/24 | Price Changed | $599,900 | -4.0% | $228 / Sq Ft |
| 09/08/2024 09/08/24 | For Sale | $624,900 | -- | $237 / Sq Ft |
Tax History
| Year | Tax Paid | Tax Assessment Tax Assessment Total Assessment is a certain percentage of the fair market value that is determined by local assessors to be the total taxable value of land and additions on the property. | Land | Improvement |
|---|---|---|---|---|
| 2024 | $6,317 | $515,800 | $150,000 | $365,800 |
| 2023 | $6,652 | $486,333 | $0 | $0 |
| 2022 | $3,682 | $456,867 | $0 | $0 |
| 2021 | $4,322 | $427,400 | $150,000 | $277,400 |
| 2020 | $8,469 | $421,500 | $0 | $0 |
| 2019 | $4,156 | $415,600 | $0 | $0 |
| 2018 | $4,091 | $409,700 | $120,000 | $289,700 |
| 2017 | $3,777 | $388,133 | $0 | $0 |
| 2016 | $3,271 | $366,567 | $0 | $0 |
| 2015 | $3,271 | $345,000 | $0 | $0 |
| 2014 | $3,271 | $345,000 | $0 | $0 |
Mortgage History
| Date | Status | Loan Amount | Loan Type |
|---|---|---|---|
| Open | $558,125 | New Conventional | |
| Previous Owner | $39,246 | New Conventional | |
| Previous Owner | $398,594 | FHA | |
| Previous Owner | $421,981 | FHA | |
| Previous Owner | $415,745 | FHA | |
| Previous Owner | $415,745 | FHA |
Deed History
| Date | Type | Sale Price | Title Company |
|---|---|---|---|
| Deed | $587,500 | Fidelity National Title | |
| Deed | $418,000 | -- | |
| Deed | $418,000 | -- |
Similar Homes in Clarksburg, MD
Source: Bright MLS
MLS Number: MDMC2147268
APN: 02-03534545
- 23418 Tailor Shop Place
- 0 Frederick Rd Unit MDMC2165682
- 25501 Frederick Rd
- 23402 Winemiller Way
- 13007 Ebenezer Chapel Dr
- 13123 Clarksburg Square Rd
- 12804 Short Hills Dr
- 23323 Brewers Tavern Way
- 23243 Observation Dr Unit 2221
- 12901 Clarks Crossing Dr Unit 304
- 12891 Clarksburg Square Rd
- 12831 Clarksburg Square Rd
- 23508 Sugar View Dr
- 23605 Clarksmeade Dr
- 22931 Townsend Trail
- 13254 Dowdens Ridge Dr
- 23308 Rainbow Arch Dr
- 13318 Garnkirk Forest Dr
- 22816 Frederick Rd
- 22632 Tate St
