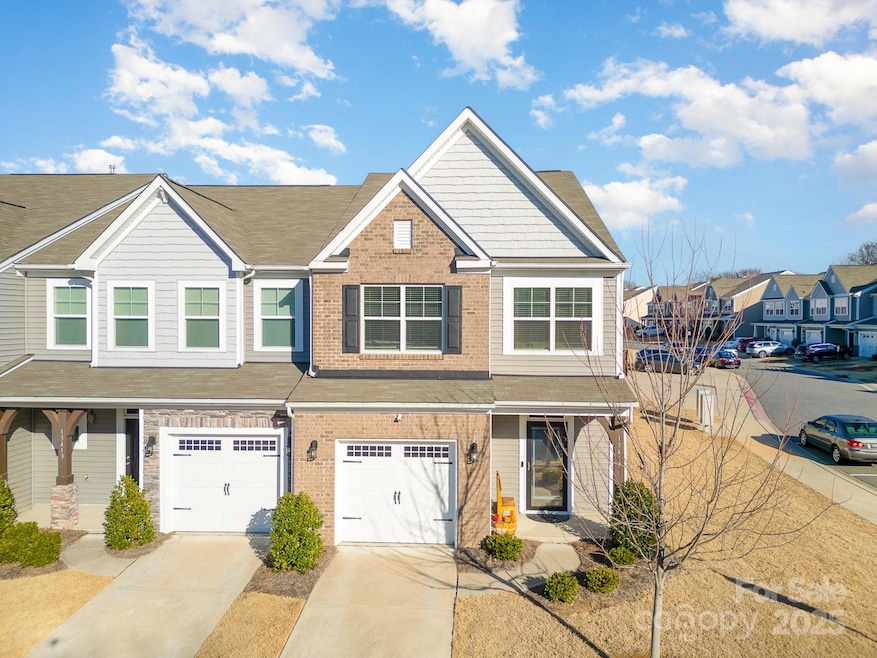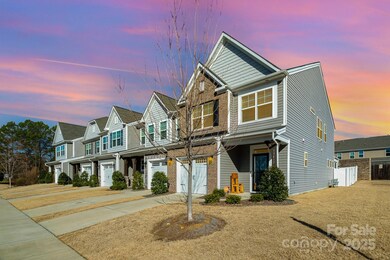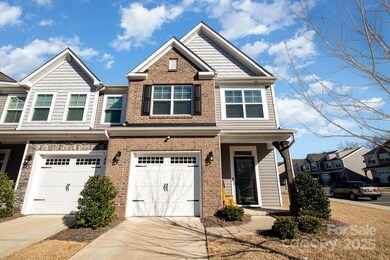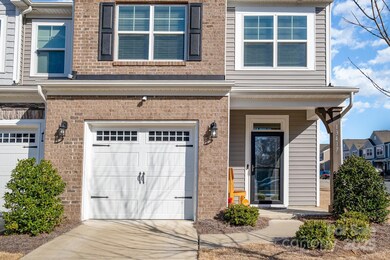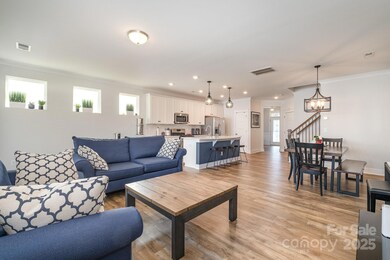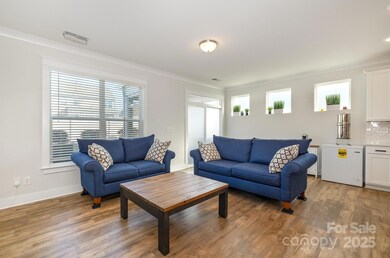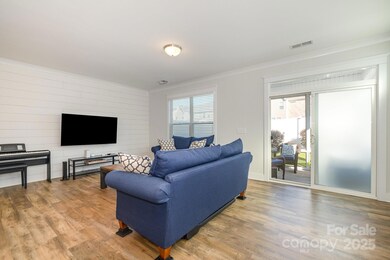
13417 Savannah Club Dr Charlotte, NC 28273
Yorkshire NeighborhoodHighlights
- Fitness Center
- Clubhouse
- End Unit
- Outdoor Pool
- Traditional Architecture
- Covered patio or porch
About This Home
As of March 2025Welcome to this beautifully updated 3-bedroom, 2.5-bath end-unit townhome in a prime Charlotte location! Step inside to find LVP flooring throughout, an open-concept kitchen with quartz countertops, white cabinets, a sleek tiled backsplash, and stainless steel appliances. The living area features shiplap accent wall, modern light fixtures and a ton of natural light! Upstairs, you'll find spacious bedrooms and open loft, perfect for an office, living space or exercise area. The spacious primary bedroom includes a bathroom en-suite with dual vanity sinks and a walk-in shower. The custom-designed laundry room offers additional shelving and stylish shiplap detailing. Outside, enjoy a screened-in porch overlooking the upgraded low maintenance turf yard, all enclosed by a privacy fence for a peaceful retreat. Enjoy the pool, fitness center, clubhouse AND lawn maintenance. Just minutes to shopping, dining, and major highways, this move-in-ready home is a must-see!
Last Agent to Sell the Property
Keller Williams Connected Brokerage Email: shannon@dreamteamunited.com License #118517

Co-Listed By
Keller Williams Connected Brokerage Email: shannon@dreamteamunited.com License #271648
Townhouse Details
Home Type
- Townhome
Est. Annual Taxes
- $2,616
Year Built
- Built in 2019
Lot Details
- End Unit
HOA Fees
- $253 Monthly HOA Fees
Parking
- 1 Car Attached Garage
- Garage Door Opener
- Driveway
Home Design
- Traditional Architecture
- Brick Exterior Construction
- Slab Foundation
- Vinyl Siding
Interior Spaces
- 2-Story Property
- Electric Dryer Hookup
Kitchen
- Electric Oven
- Self-Cleaning Oven
- Gas Range
- Microwave
- Plumbed For Ice Maker
- Dishwasher
- Kitchen Island
- Disposal
Flooring
- Tile
- Vinyl
Bedrooms and Bathrooms
- 3 Bedrooms
- Walk-In Closet
Outdoor Features
- Outdoor Pool
- Covered patio or porch
Schools
- Lake Wylie Elementary School
- Southwest Middle School
- Olympic High School
Utilities
- Forced Air Heating and Cooling System
- Vented Exhaust Fan
- Heating System Uses Natural Gas
- Electric Water Heater
- Cable TV Available
Listing and Financial Details
- Assessor Parcel Number 219-018-26
Community Details
Overview
- Red Rock Management Association, Phone Number (888) 757-3376
- Savannah Townhomes Subdivision
- Mandatory home owners association
Amenities
- Clubhouse
Recreation
- Fitness Center
Map
Home Values in the Area
Average Home Value in this Area
Property History
| Date | Event | Price | Change | Sq Ft Price |
|---|---|---|---|---|
| 03/24/2025 03/24/25 | Sold | $365,000 | +1.4% | $196 / Sq Ft |
| 02/14/2025 02/14/25 | Pending | -- | -- | -- |
| 02/06/2025 02/06/25 | For Sale | $360,000 | -- | $193 / Sq Ft |
Tax History
| Year | Tax Paid | Tax Assessment Tax Assessment Total Assessment is a certain percentage of the fair market value that is determined by local assessors to be the total taxable value of land and additions on the property. | Land | Improvement |
|---|---|---|---|---|
| 2023 | $2,616 | $325,200 | $80,000 | $245,200 |
| 2022 | $2,290 | $224,300 | $66,000 | $158,300 |
| 2021 | $2,279 | $224,300 | $66,000 | $158,300 |
| 2020 | $2,272 | $66,000 | $66,000 | $0 |
| 2019 | $637 | $66,000 | $66,000 | $0 |
| 2018 | $0 | $100 | $100 | $0 |
| 2014 | -- | $0 | $0 | $0 |
Mortgage History
| Date | Status | Loan Amount | Loan Type |
|---|---|---|---|
| Previous Owner | $259,455 | New Conventional |
Deed History
| Date | Type | Sale Price | Title Company |
|---|---|---|---|
| Warranty Deed | $365,000 | Investors Title | |
| Warranty Deed | $365,000 | Investors Title | |
| Special Warranty Deed | $267,500 | None Available |
Similar Homes in the area
Source: Canopy MLS (Canopy Realtor® Association)
MLS Number: 4211933
APN: 219-018-26
- 13424 Kibworth Ln
- 14649 Lions Paw St
- 11229 Lions Mane St
- 11426 Savannah Creek Dr
- 12250 Savannah Garden Dr
- 11630 Lioness St
- 12229 Savannah Garden Dr
- 13602 Red Wine Ct
- 14713 Lions Pride Ct
- 10946 Garden Oaks Ln
- 12039 Windy Rock Way
- 13705 Queenswater Ln
- 13807 Queenswater Ln
- 11628 Eastwind Dr
- 12012 Stainsby Ln
- 13843 Poppleton Ct
- 11542 Laurel View Dr
- 13919 Highland Meadow Rd
- 12305 Portrush Ln
- 13111 Cottage Crest Ln
